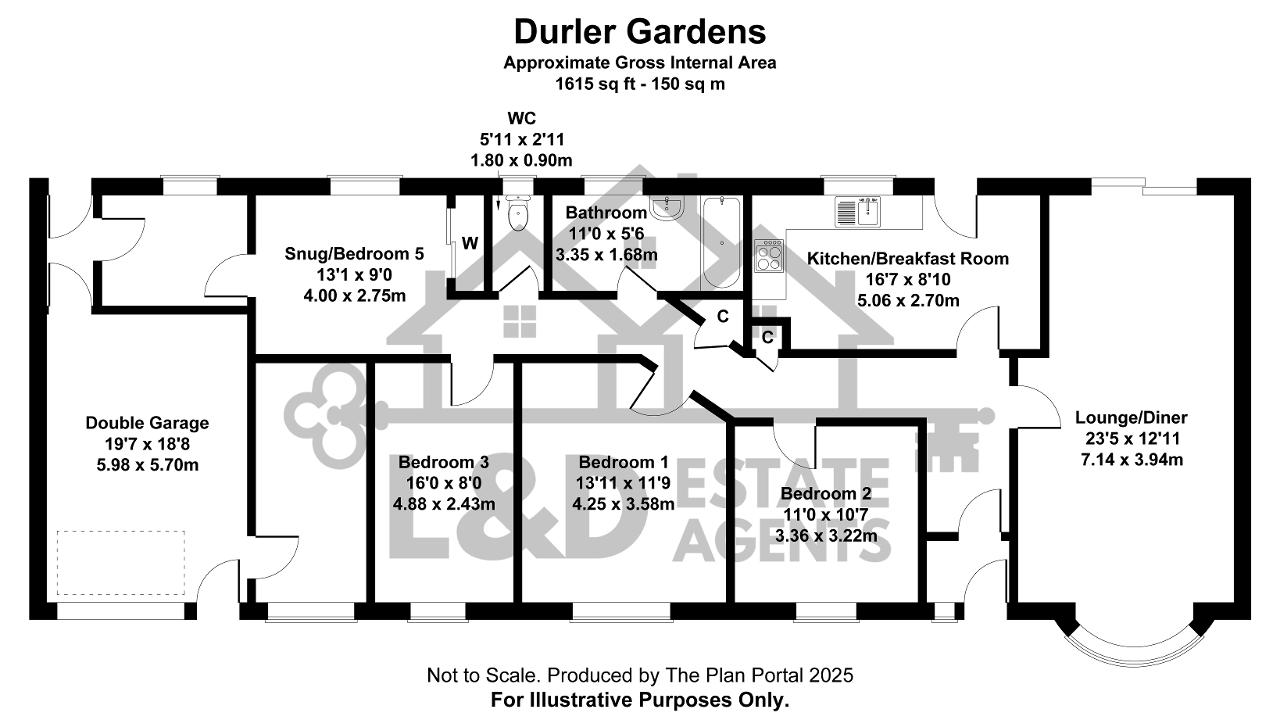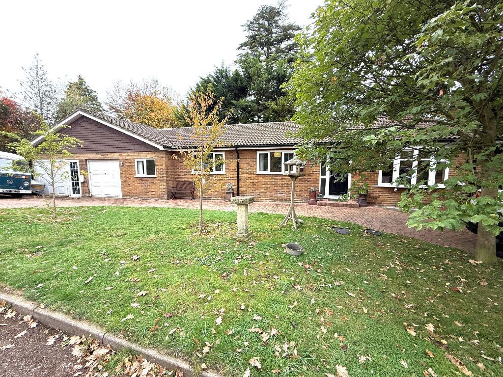
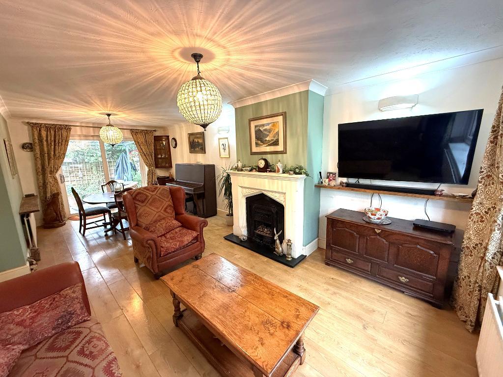
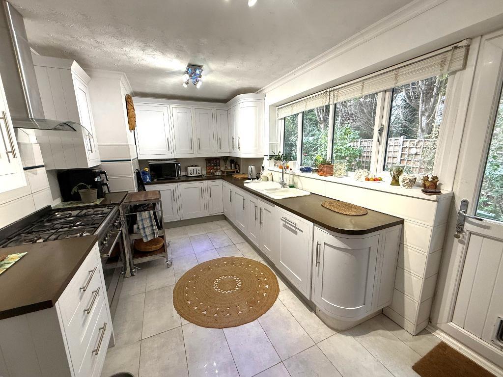
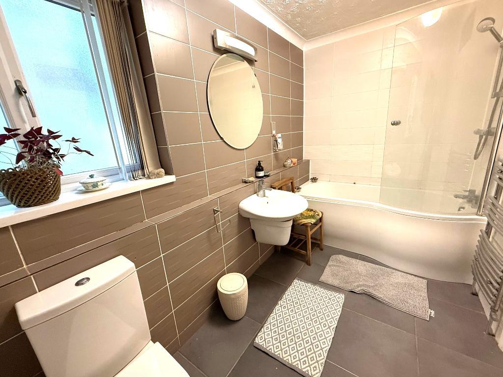
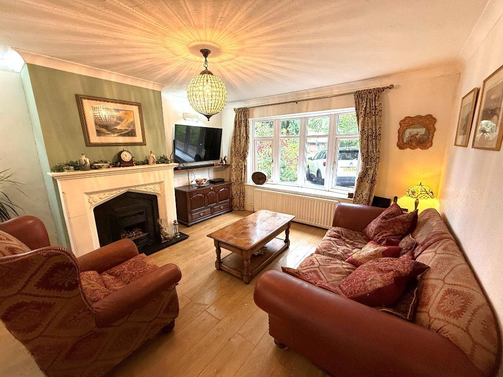
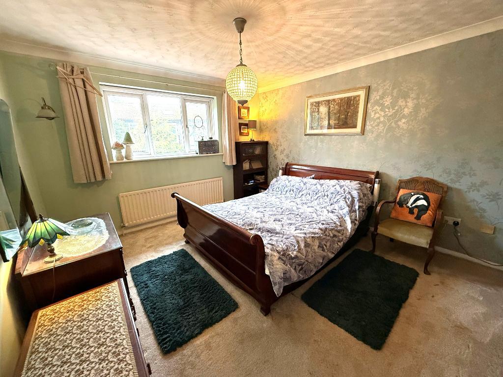
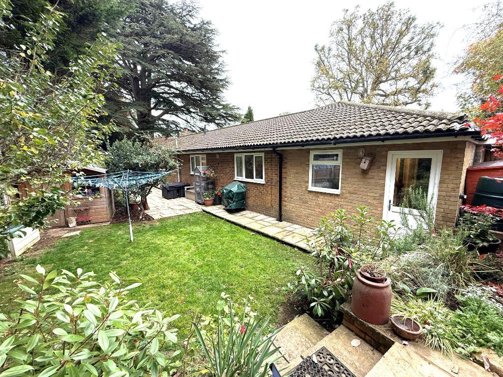
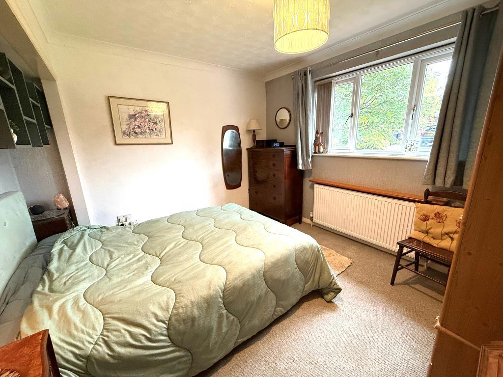
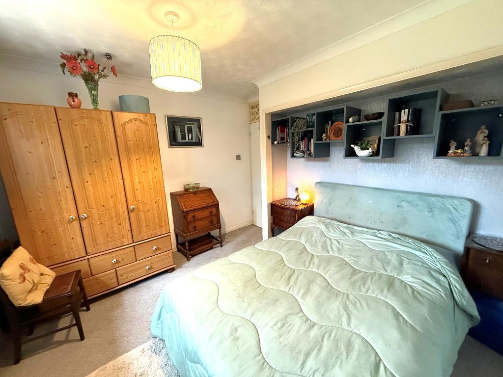
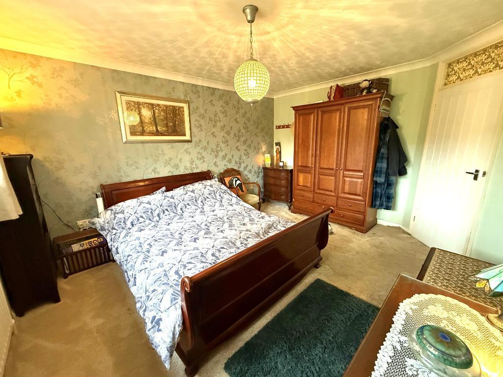
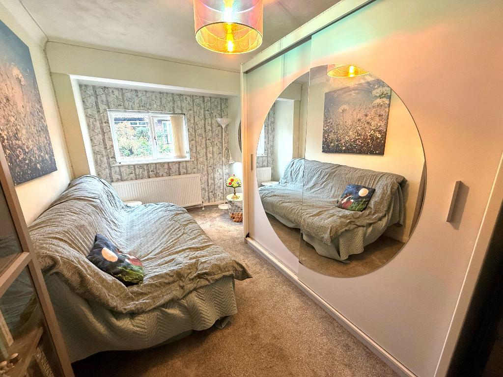
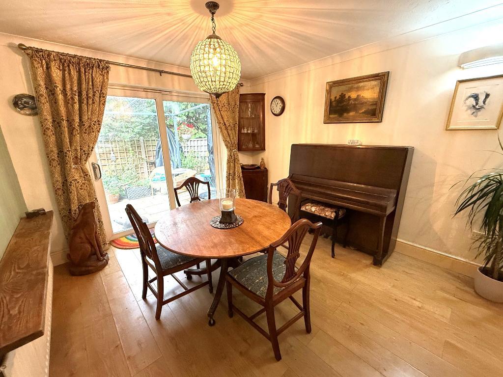
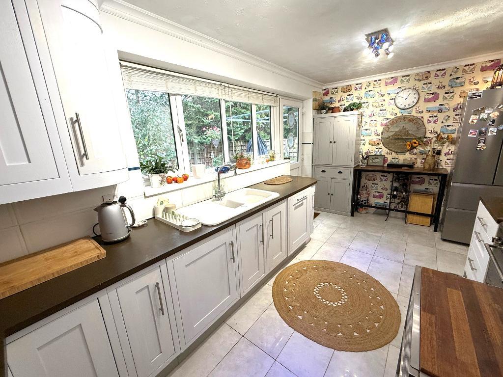
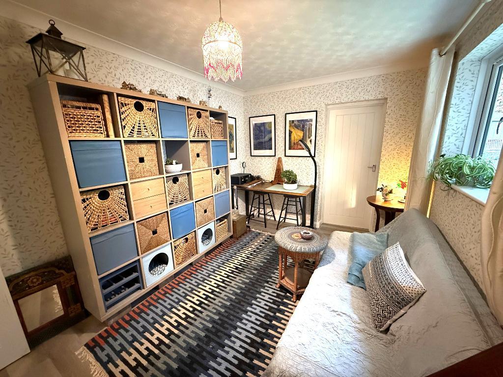
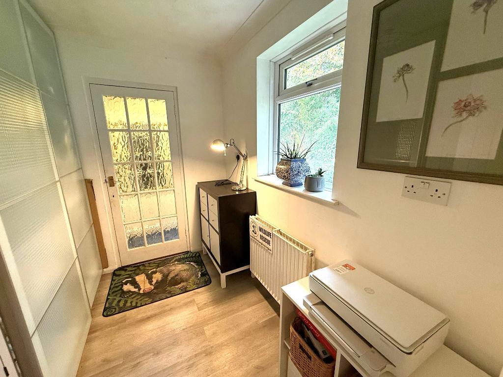
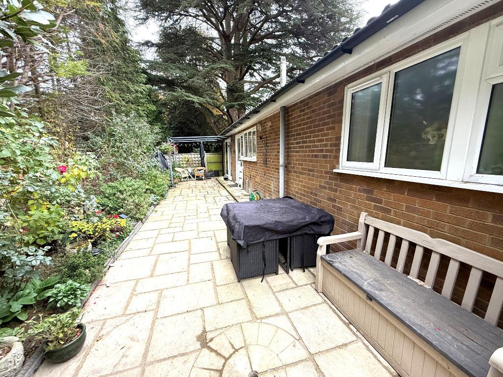
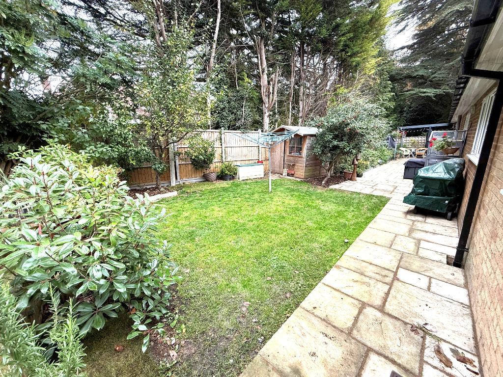
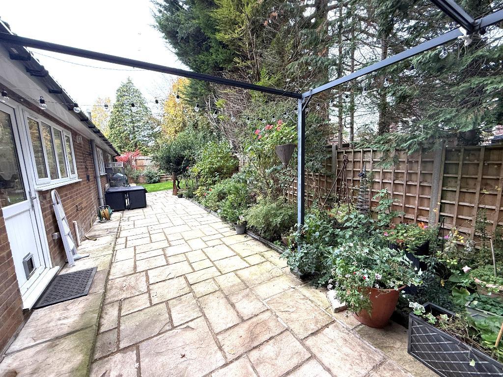
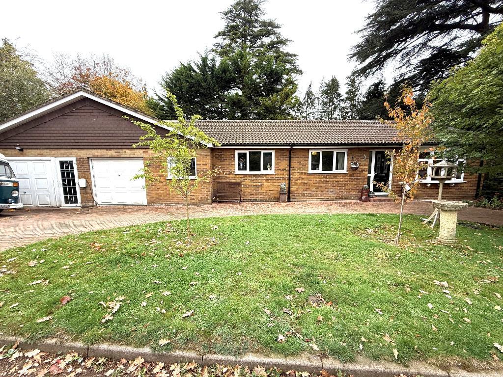
***STUNNING FOUR BED BUNGALOW IN SECLUDED SETTING***
L&D ESTATE AGENTS welcome to your next dream home! Nestled on a tranquil private road, this exceptional four bedroom detached bungalow offers a perfect blend of spacious living, modern comforts, and a serene outdoor environment. Ideal for families and nature lovers alike, this property boasts an open plan lounge and dining area that invites natural light and fosters an inviting atmosphere for gatherings.
The heart of the home is the generous kitchen/breakfast room, designed with functionality in mind. This spacious area provides ample room for culinary creativity, while also serving as a perfect spot for casual family meals. Each of the well proportioned bedrooms is designed to provide comfort and tranquillity, ensuring restful nights for all.
The large family bathroom is elegantly appointed, featuring modern fixtures and ample space for your daily routines. For those seeking additional living space or the potential for separate annexe style accommodation, the double integral garage presents a fantastic opportunity for conversion. Whether you envision a home office, guest suite, or playroom, the possibilities are endless.
This property also offers further scope to extend, allowing you to tailor the home to your specific needs and preferences. With double glazing and gas central heating throughout, you can enjoy a warm and energy efficient living environment year-round.
As you step outside, you'll be greeted by a picturesque rear garden that serves as a peaceful retreat. The garden, designed for nature lovers, features a charming fishpond and provides a quiet space to relax, unwind, and enjoy the beauty of the outdoors. The in/out carriage style driveway offers ample off-road parking, making it convenient for both residents and guests.
Perfectly situated within walking distance to the train station, this home is ideal for commuter buyers. Additionally, the short drive to the M1 motorway ensures that you have easy access to surrounding areas and beyond.
Don't miss this rare opportunity to own a truly remarkable bungalow in a coveted location. Schedule your viewing today and discover the perfect blend of comfort, style, and convenience that this exceptional property has to offer!
LOCATION:
Durler Gardens is located in the popular South Luton area which offers a peaceful residential setting with excellent access to local amenities, schools and transport links. Families are well served by nearby schools such as Hillborough Primary and Stockwood Park Academy, all within close proximity. Everyday conveniences including shops, supermarkets and parks are just a short distance away, while Luton town centre, The Mall and Stockwood Discovery Centre are easily reached. The area also benefits from strong transport connections, with nearby bus routes, Luton railway station, Luton Airport Parkway and quick access to the M1 motorway, making Durler Gardens an ideal choice for both families and commuters.
ADDITIONAL INFORMATION:
COUNCIL TAX BAND - F
EPC RATING - C
SCHOOL CATCHMENTS - HILLBOROUGH PRIMARY & STOCKWOOD PARK ACADEMY
TOTAL AREA - APPX 1615 SQ FT - 150 SQM
Entrance Porch & Hall - Composite front door, glazed inner door, hatch to loft, built in cupboards, one housing the wall mounted boiler, two radiators & tiled flooring
Lounge/Diner - 23' 5'' x 12' 11'' (7.14m x 3.94m) Double glazed window to the front, double glazed sliding patio doors to the rear aspect, two radiators, feature fireplace with inset gas fire & laminate flooring
Kitchen/Breakfast Room - 16' 7'' x 8' 10'' (5.06m x 2.7m) Double glazed window to the rear, range of wall & base level units, inset sink, space for range cooker, space for fridge freezer, integrated dishwasher & washing machine & tiled flooring
Bathroom - 10' 11'' x 5' 6'' (3.35m x 1.68m) Double glazed window to the rear, three piece bathroom suite with shower, fully tiled, heated towel rail & tiled flooring
Cloakroom - 5' 10'' x 2' 11'' (1.8m x 0.9m) Double glazed window to the rear, low level wc, wash hand basin & tiled flooring
Bedroom 1 - 13' 11'' x 11' 8'' (4.25m x 3.58m) Double glazed window to the front & radiator
Bedroom 2 - 11' 0'' x 10' 6'' (3.36m x 3.22m) Double glazed window to the front & radiator
Bedroom 3 - 16' 0'' x 7' 11'' (4.88m x 2.43m) Double glazed window to the front & radiator
Snug/Bedroom 4 - 13' 1'' x 9' 0'' (4m x 2.75m) Double glazed window to the rear, built in cupboards, radiator & laminate flooring
Lobby Room - 8' 4'' x 6' 4'' (2.55m x 1.94m) Double glazed window to the rear, radiator & laminate flooring
Lobby - 7' 3'' x 2' 8'' (2.22m x 0.82m) Double glazed door to the rear garden, door to garage & vinyl flooring
Double Garage - 19' 7'' x 18' 8'' (5.98m x 5.7m) Double glazed door to the front, up & over door, light & power & loft space storage
Front & Rear Gardens - Patio area, laid to lawn, feature fishpond, garden shed, outside tap & gated access to the side, laid to lawn & driveway providing ample off road parking for several vehicles
COUNCIL TAX BAND - F
EPC RATING - C
SCHOOL CATCHMENTS - HILLBOROUGH PRIMARY & STOCKWOOD PARK ACADEMY
TOTAL AREA - APPX 1615 SQ FT - 150 SQM
For further information on this property please call 01582 317800 or e-mail enquiries@landdestateagents.co.uk
