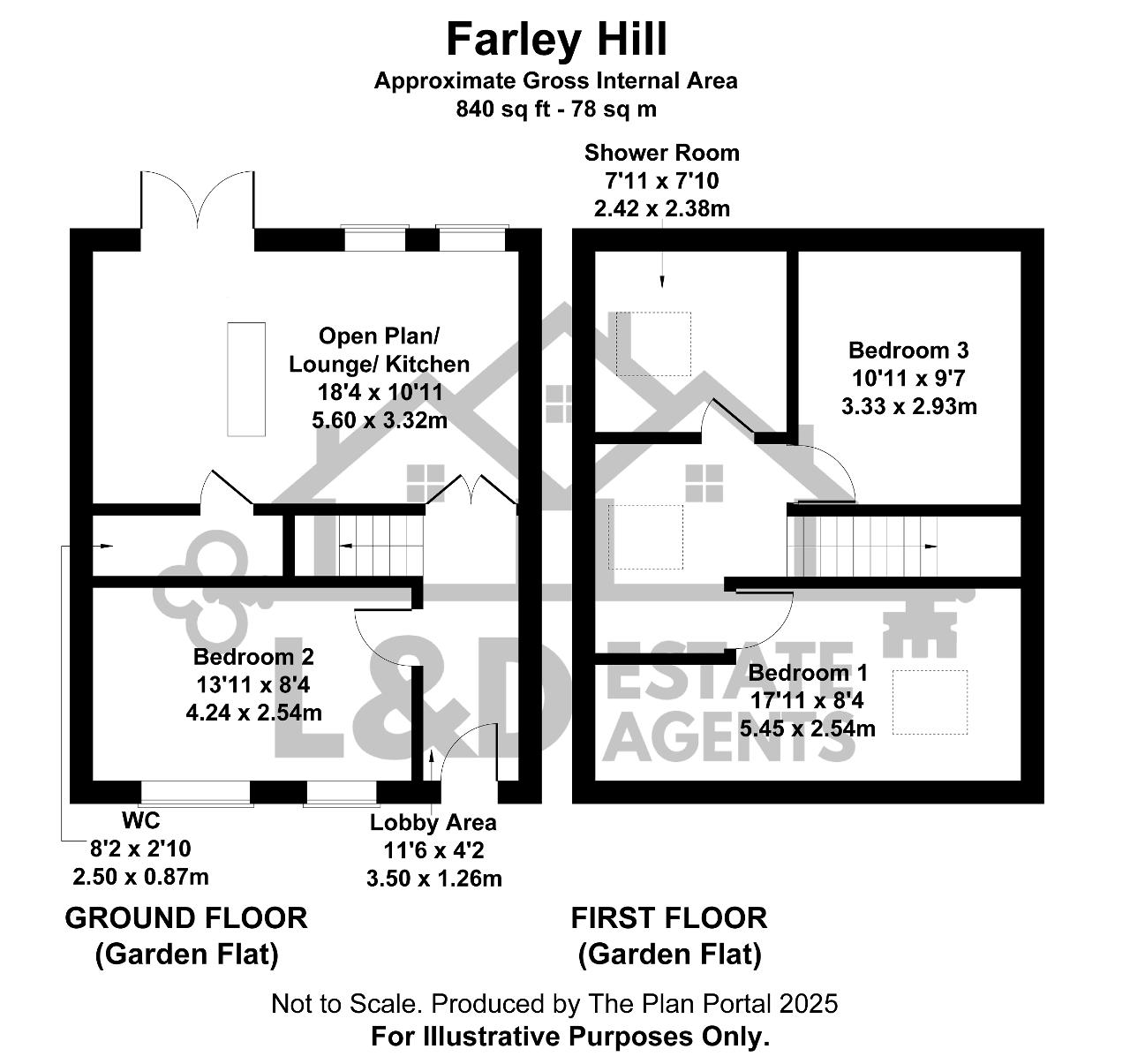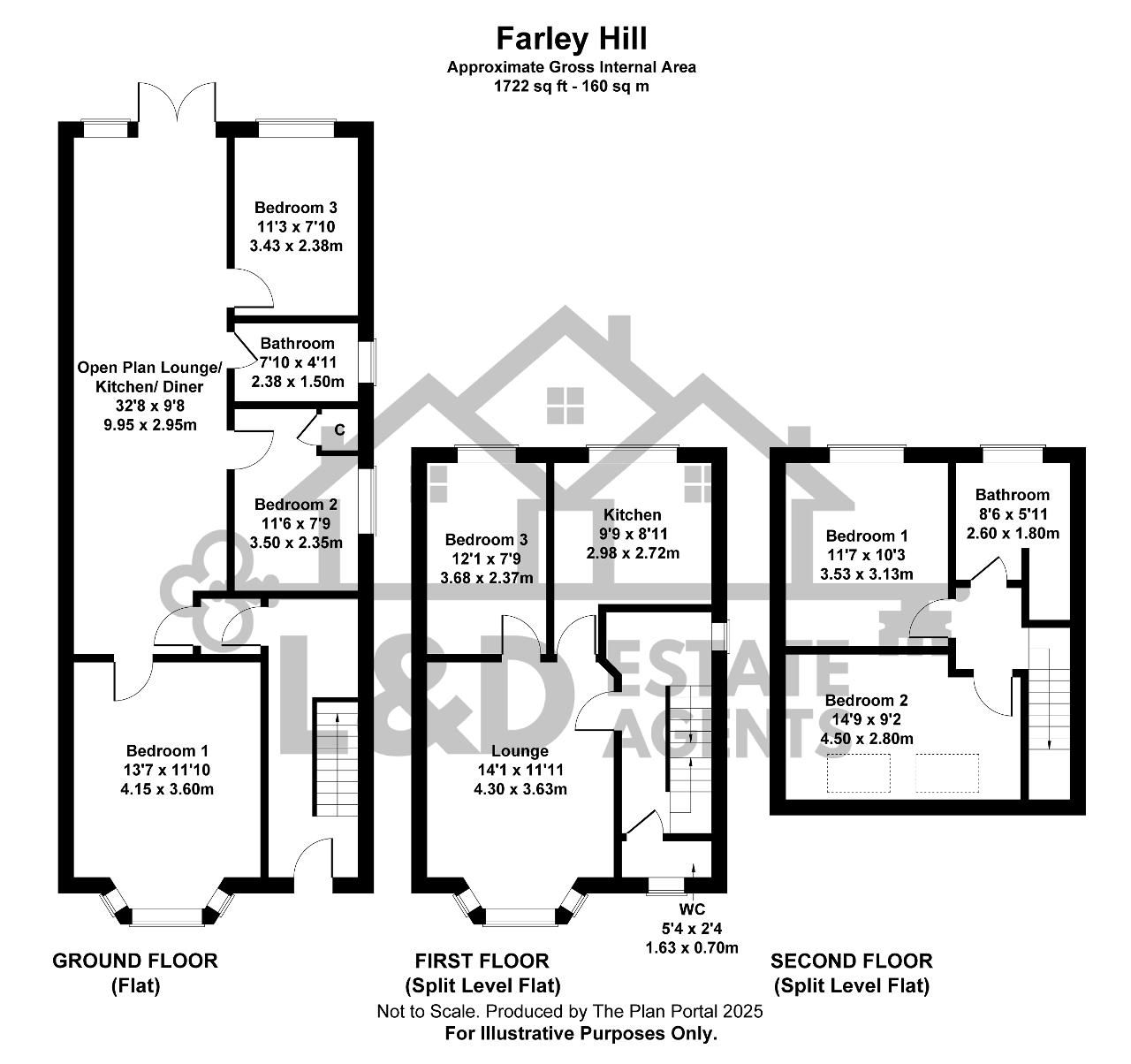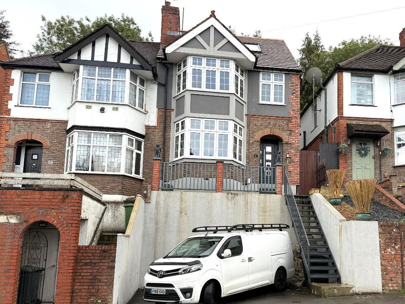
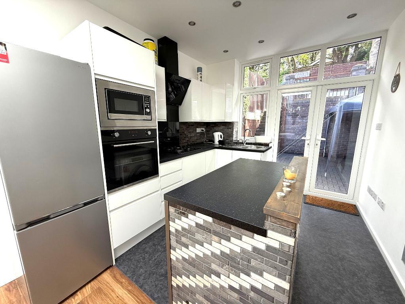
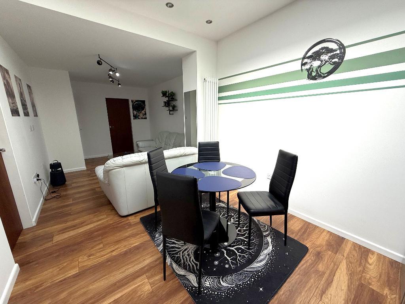
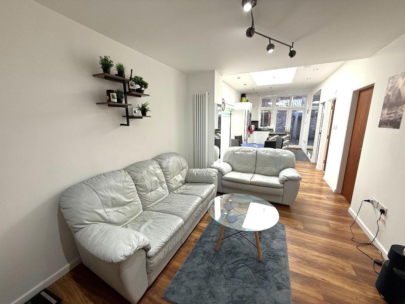
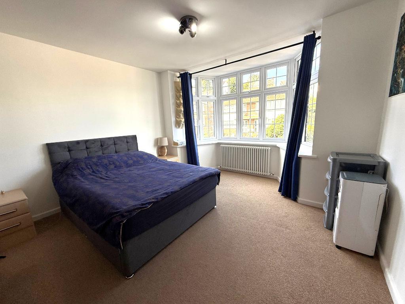
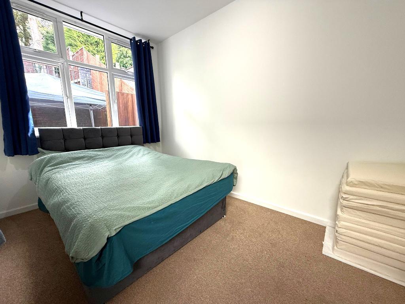
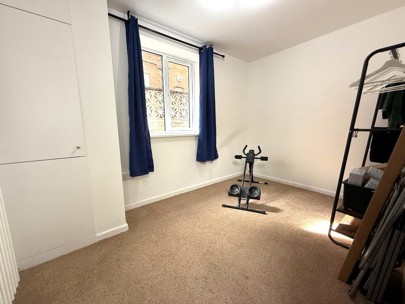
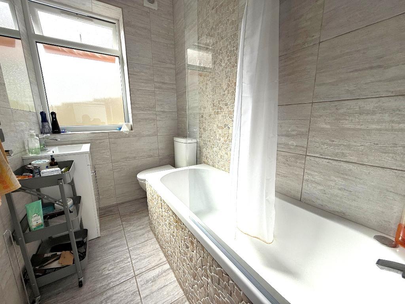
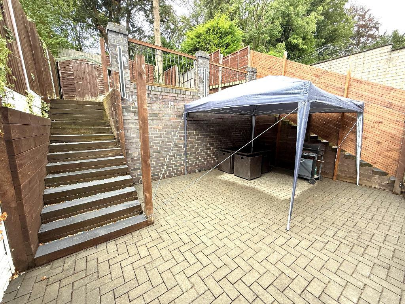
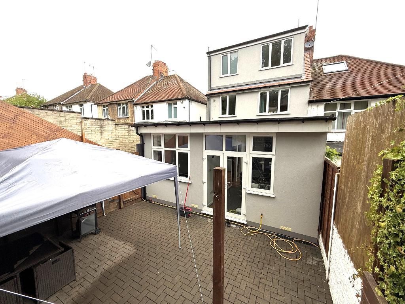
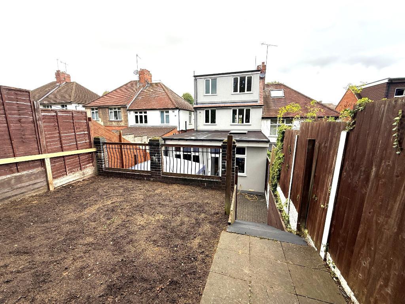
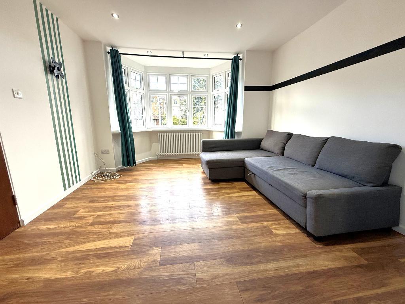
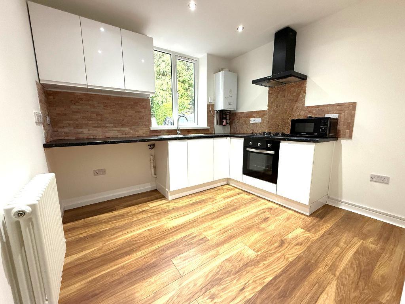
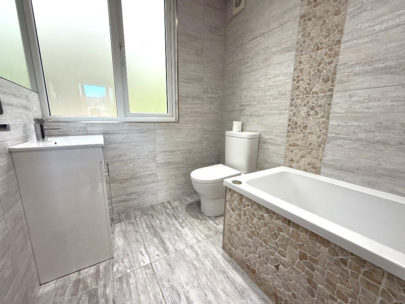
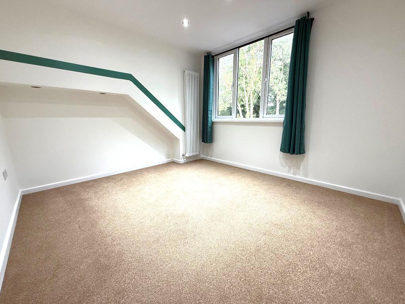
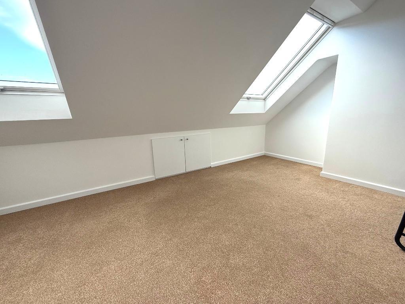
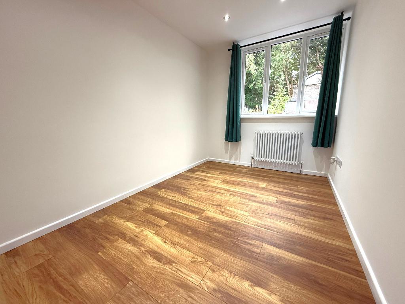
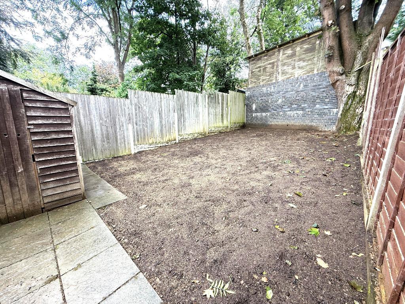
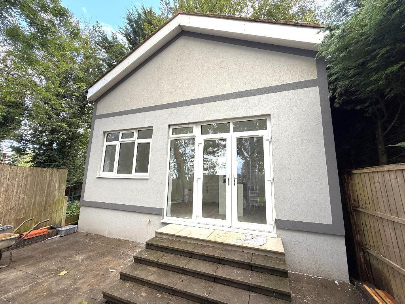
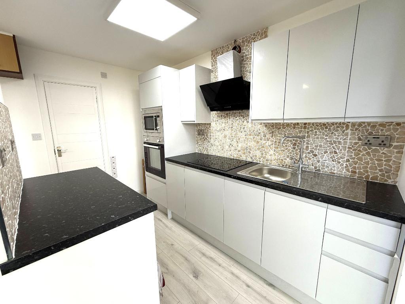
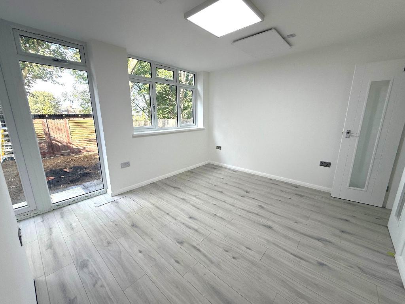
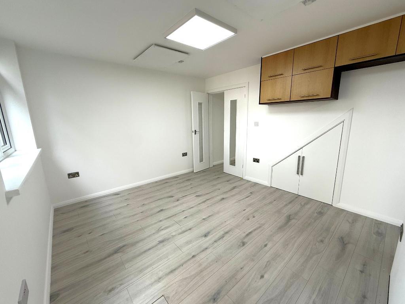
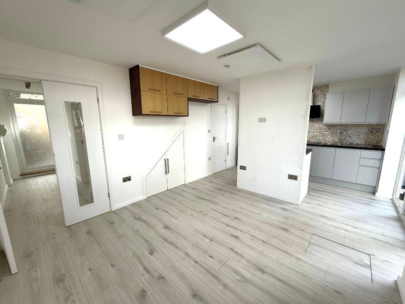
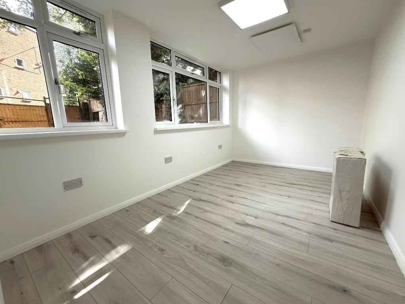
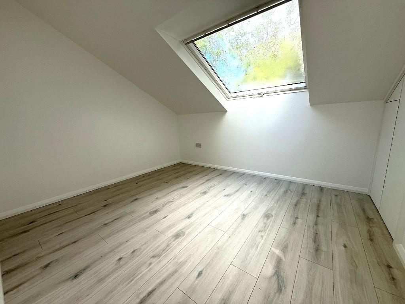
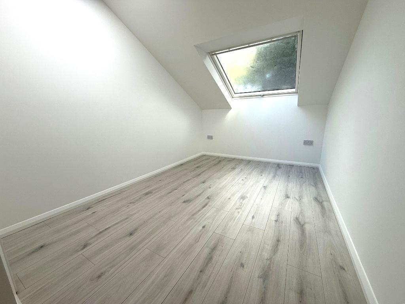
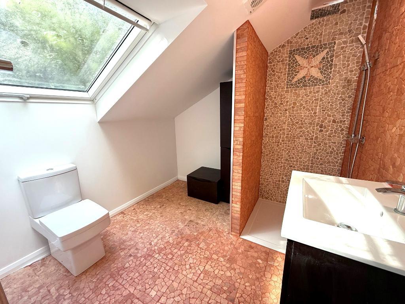
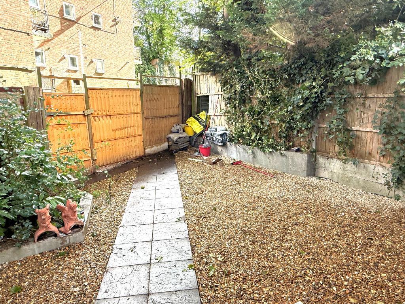
***EXCEPTIONAL INVESTMENT OPPORTUNITY: Three Immaculate 3 Bedroom Flats on One Freehold Title***
L&D ESTATE AGENTS invite you to discover the potential of this remarkable property, ideally situated just a stone's throw from the town centre, train station, M1, and airport. This unique offering comprises three beautifully presented 3 bedroom flats, each designed for both comfort and functionality, making it perfect for short-term lets, HMOs, or Airbnb style accommodation. With an estimated rental income of around £60,000 per annum, this turnkey opportunity promises not just a home, but a lucrative investment.
Each flat boasts spacious living areas, providing great sized accommodation throughout that enhances both comfort and privacy. The ground floor flat welcomes you with an inviting layout, perfect for families or groups. The split level flat offers a modern twist with its clever use of space, while the garden flat/annex presents a versatile solution for guests or additional rental income.
One of the standout features of this property is the dedicated garden space assigned to each flat, allowing residents to enjoy outdoor living in their own private oasis. This is complemented by convenient off-road parking, making it a desirable choice for both short and long term tenants.
With no upper chain, this property is ready for immediate occupancy or rental, allowing you to maximize your investment from day one. The immaculate presentation of these flats means that there is nothing left to do but move in or begin letting.
This is a rare opportunity to own a property that not only meets the demands of modern living but also presents significant financial potential. Don"t miss your chance to explore this gem, schedule a viewing today to truly appreciate all it has to offer!
LOCATION:
Farley Hill, Luton is very well placed for local facilities, schooling and transport. Located in the south of town suburb Farley Hill, amenities are within easy reach. There is a parade of shops including a convenience store, pharmacy and eateries, a medical centre and community services like Farley Customer Service & Community Centre. For families, primary school provision is good, Farley Junior School and St Margaret of Scotland RC Primary are local, and secondary pupils are likely to attend Stockwood Park Academy, which moved into a modern £30m building in 2011. Transport links are strong with multiple frequent bus services run in Farley Hill, offering quick access to Luton town centre (about 1 mile away) in around 7 minutes by bus. There's also good access towards Luton Airport Parkway for rail & airport connections, and the M1 motorway is nearby for motorists.
GF FLAT-Open Plan Lounge/Kitchen/Diner - 32' 7'' x 9' 8'' (9.95m x 2.95m) Double glazed patio doors to the rear, skylight window, range of wall & base level units, inset sink, island unit, built in oven/hob & microwave, space for fridge/freezer, plumbing for washing machine & laminate flooring
GF FLAT-Bedroom 1 - 13' 7'' x 11' 9'' (4.15m x 3.6m) Double glazed window to front & radiator
GF FLAT-Bedroom 2 - 11' 5'' x 7' 8'' (3.5m x 2.35m) Double glazed window to side, built in cupboard housing gas central heating boiler & radiator
GF FLAT-Bedroom 3 - 11' 3'' x 7' 9'' (3.43m x 2.38m) Double glazed window to rear & radiator
GF FLAT-Bathroom - 7' 9'' x 4' 11'' (2.38m x 1.5m) Double glazed window to side, three piece bathroom suite, extractor fan, heated towel rail & tiled flooring
GF FLAT - Garden Space - Gated access to the side, patio area, garden tap, laid to lawn & garden shed
SPLIT LEVEL FLAT-Lounge - 14' 1'' x 11' 10'' (4.3m x 3.63m) Double glazed window to front, radiator & laminate flooring
SPLIT LEVEL FLAT-Cloakroom - 5' 4'' x 2' 3'' (1.63m x 0.7m) Extractor fan, low level wc, wash hand basin, heated towel rail & tiled flooring
SPLIT LEVEL FLAT-Kitchen - 9' 9'' x 8' 11'' (2.98m x 2.72m) Double glazed window to rear, range of wall & base level units, inset sink, built in oven & hob, space for fridge/freezer, plumbing for washing machine, wall mounted gas central heating boiler, radiator & laminate flooring
SPLIT LEVEL FLAT- Bedroom 3 - 12' 0'' x 7' 8'' (3.68m x 2.37m) Double glazed window to rear, radiator & laminate flooring
SPLIT LEVEL FLAT-Bathroom - 8' 6'' x 5' 10'' (2.6m x 1.8m) Double glazed window to rear, three piece bathroom suite, heated towel rail & tiled flooring
SPLIT LEVEL FLAT-Bedroom 1 - 11' 6'' x 10' 3'' (3.53m x 3.13m) Double glazed window to rear & radiator
SPLIT LEVEL FLAT-Bedroom 2 - 14' 9'' x 9' 2'' (4.5m x 2.8m) Velux style windows, eaves storage & radiator
SPLIT LEVEL FLAT-Garden Space - Gated access to front, laid to lawn & shed
GARDEN FLAT-Landing - 9' 3'' x 5' 8'' (2.82m x 1.74m) Velux style window & laminate flooring
GARDEN FLAT-Shower Room - 7' 11'' x 7' 9'' (2.42m x 2.38m) Velux style window, extractor fan, shower cubicle, low level wc, wash hand basin, heated towel rail & tiled flooring
GARDEN FLAT-Bedroom 1 - 17' 10'' x 8' 3'' (5.45m x 2.54m) Velux style window, Infrared heat panel & laminate flooring
GARDEN FLAT-Bedroom 3 - 10' 11'' x 9' 7'' (3.33m x 2.93m) Velux style window, Infrared heat panel, cupboard housing hot water tank & laminate flooring
GARDEN FLAT-Garden Space - Laid to lawn, garden shed, patio area, garden tap, shingled area and gated access to the rear
GARDEN FLAT-Open Plan Lounge/Kitchen - 18' 4'' x 10' 10'' (5.6m x 3.32m) Double glazed patio door, double glazed windows, range of wall & base level units, inset sink, built in oven/hob & microwave, plumbing for washing machine, space for fridge/freezer, Infrared heat panels & laminate flooring
GARDEN FLAT-Cloakroom - 8' 2'' x 2' 10'' (2.5m x 0.87m) Extractor fan, low level wc, wash hand basin, heated towel rail & laminate flooring
GARDEN FLAT-Lobby/Study Area - 11' 5'' x 4' 1'' (3.5m x 1.26m) Double glazed door to the rear, stairs to the first floor & radiator
GARDEN FLAT-Bedroom 2 - 13' 10'' x 8' 3'' (4.24m x 2.54m) Double glazed windows to rear, Infrared heat panel & laminate flooring
COUNCIL TAX BAND - C
EPC RATING - TBC
SCHOOL CATCHMENTS - HILLSBOROUGH & THE STOCKWOOD PARK ACADEMY
TOTAL AREA - GROUND FLOOR & SPLIT LEVEL FLAT - 1722 SQ FT - 160 SQM
GARDEN FLAT/ANNEX - 840 SQ FT - 78 SQM
Farley Hill, Luton is very well placed for local facilities, schooling and transport. Located in the south of town suburb Farley Hill, amenities are within easy reach. There is a parade of shops including a convenience store, pharmacy and eateries, a medical centre and community services like Farley Customer Service & Community Centre. For families, primary school provision is good, Farley Junior School and St Margaret of Scotland RC Primary are local, and secondary pupils are likely to attend Stockwood Park Academy, which moved into a modern £30m building in 2011. Transport links are strong with multiple frequent bus services run in Farley Hill, offering quick access to Luton town centre (about 1 mile away) in around 7 minutes by bus. There's also good access towards Luton Airport Parkway for rail & airport connections, and the M1 motorway is nearby for motorists.
For further information on this property please call 01582 317800 or e-mail enquiries@landdestateagents.co.uk
