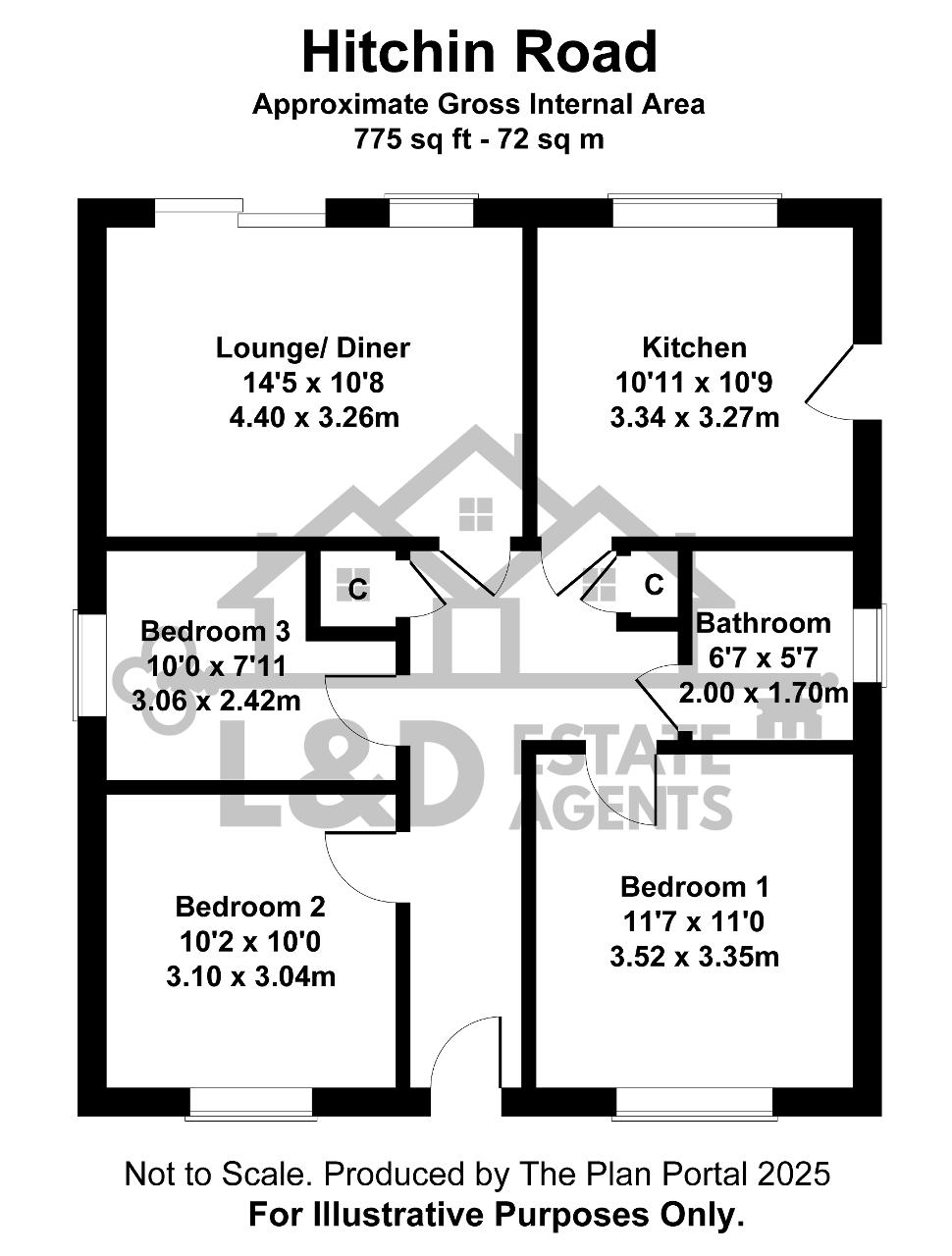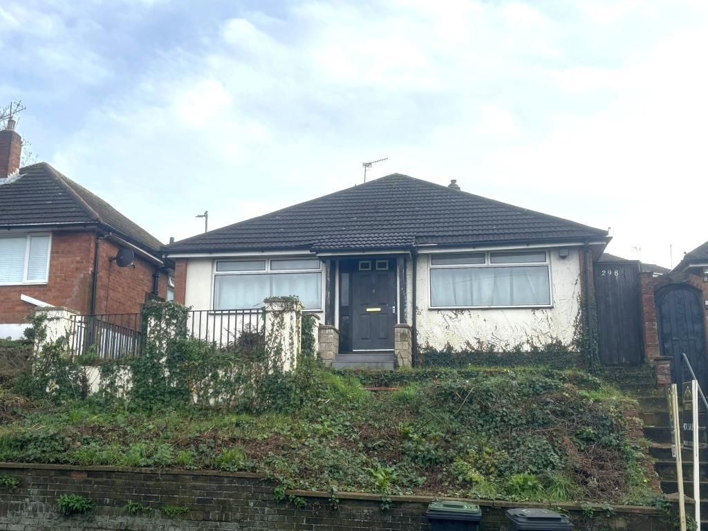
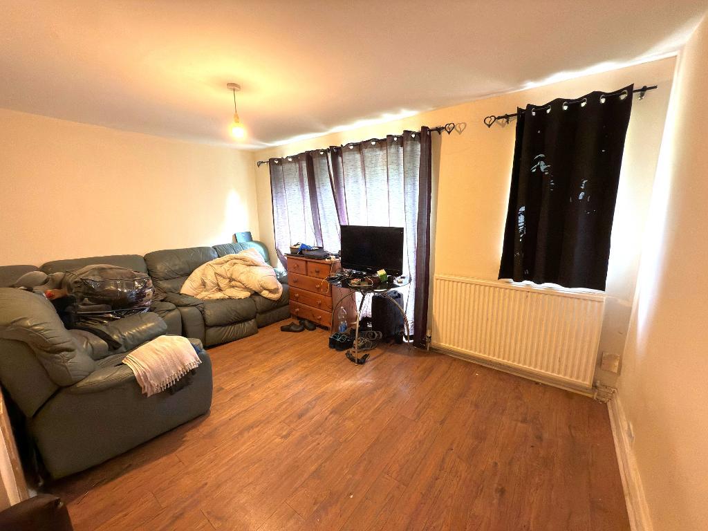
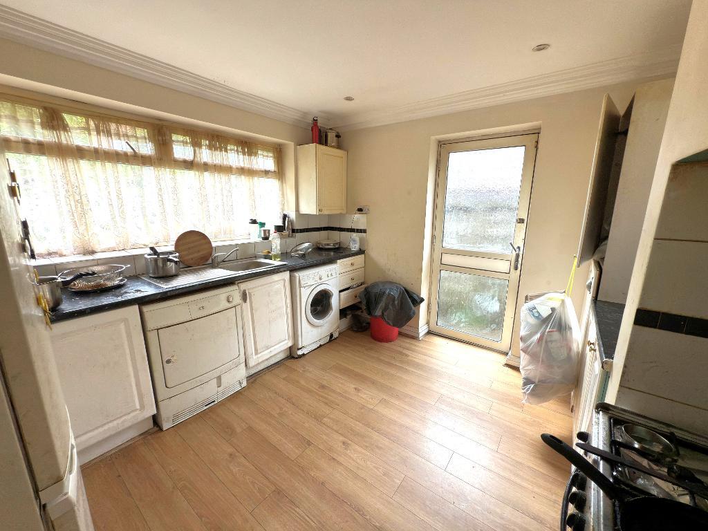
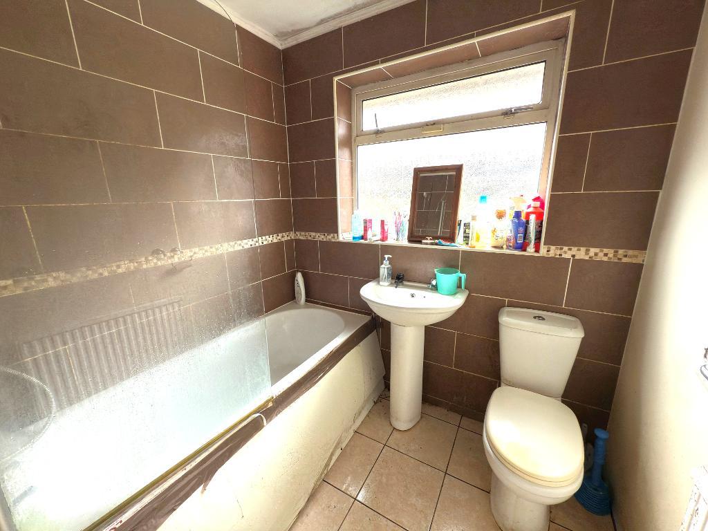
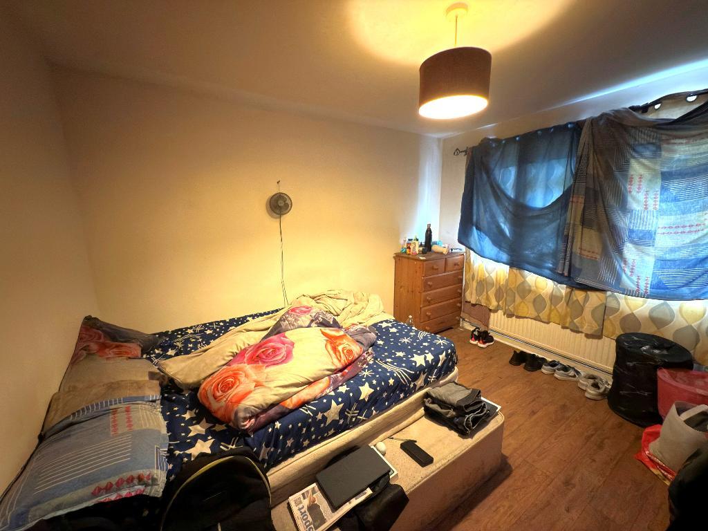
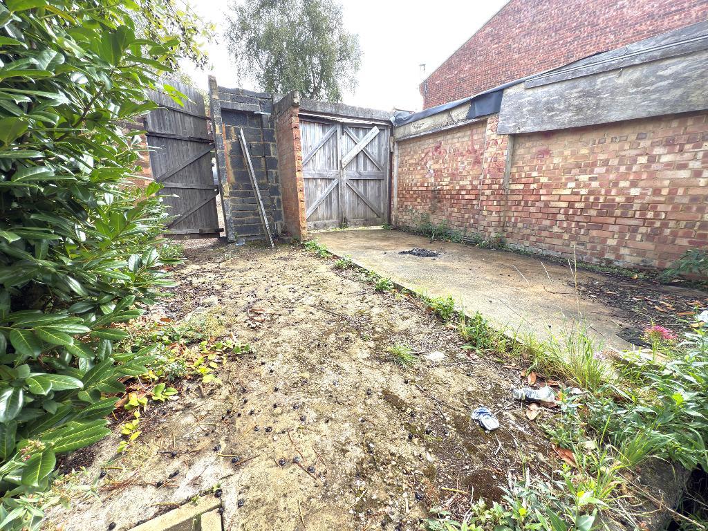
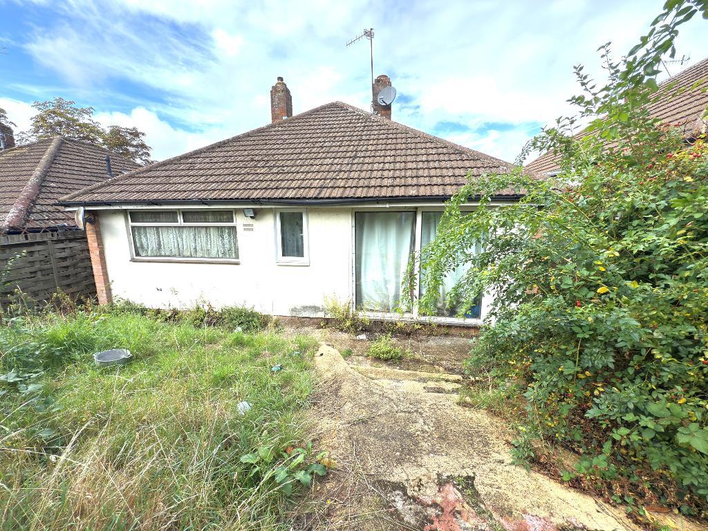
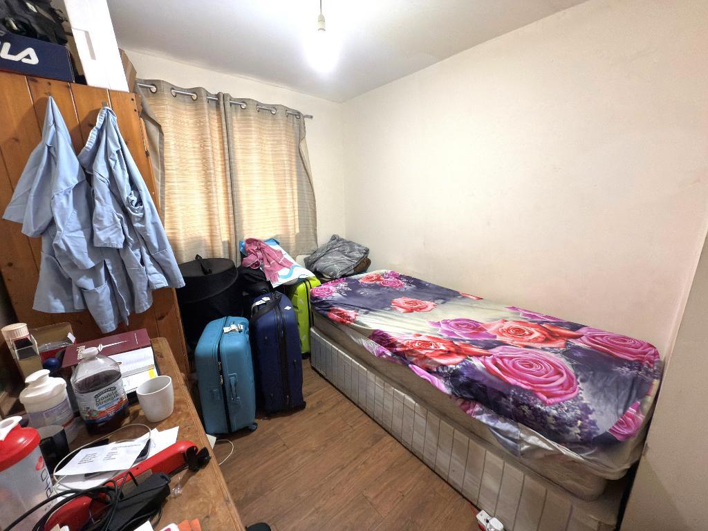
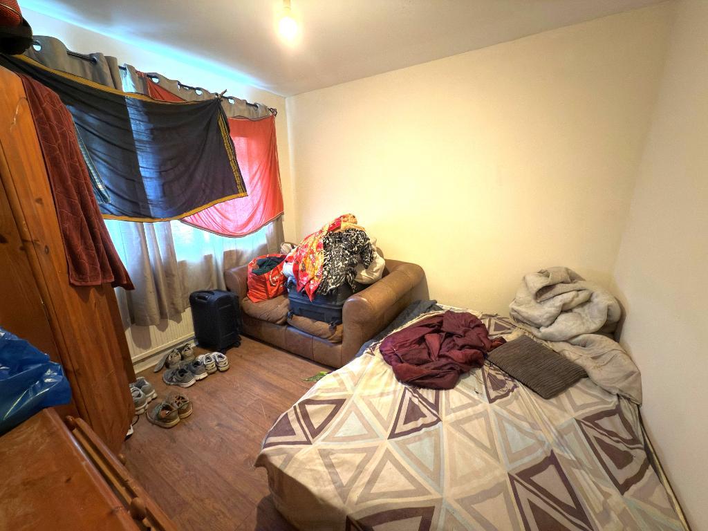
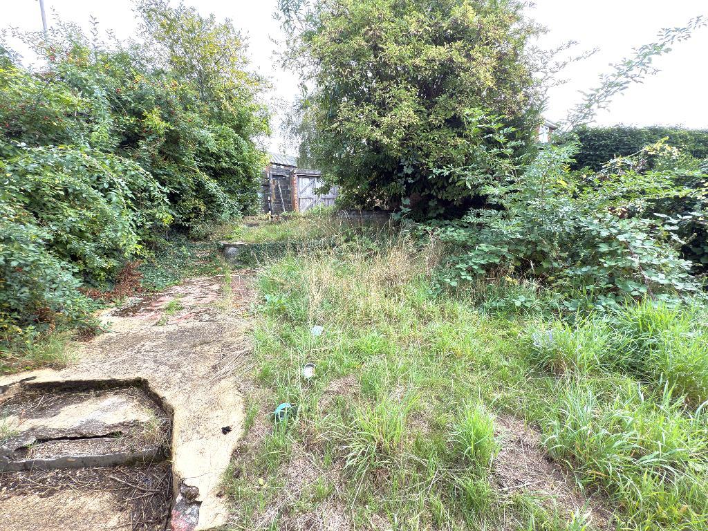
***Sold via Secure Sale online bidding. Terms & Conditions apply. Starting Bid £240,000***
L&D ESTATE AGENTS invite you to discover the charm of this spacious three-bedroom detached bungalow, perfectly positioned in a sought after location that's just a short stroll from the town centre and Luton train station. This generously sized accommodation, currently generating a rental income of £1,450 per month, offers both a fantastic investment opportunity and a wonderful place to call home.
Step inside to find an interior that boasts double glazing and gas central heating, ensuring comfort year-round. The property comes with the added benefit of off road parking, providing convenience for you and your guests. With no upper chain complications, you can move in or start your investment journey without delay.
Additionally, this bungalow presents exciting potential for extension and improvement, allowing you to customize the space to perfectly suit your needs. Whether you are a commuter buyer looking for a practical base or a savvy investor seeking a lucrative rental, this property ticks all the right boxes. Don't miss out on the chance to make it yours!
LOCATION:
Hitchin Road enjoys a prime position in East Luton, within the sought after catchment for St Matthew's Primary and Stopsley High School, both well regarded locally. The area is well served by everyday amenities, with shops, supermarkets, cafés and leisure facilities all close by, while Luton town centre and Stopsley Village provide a wider range of retail and services. Excellent transport links include frequent bus routes along Hitchin Road, easy access to the M1 and nearby Luton Airport Parkway and Luton mainline stations offering direct trains into London, Bedford & beyond making this an ideal location for families and commuters alike.
ADDITIONAL INFO:
COUNCIL TAX BAND - D
EPC RATING - D
SCHOOL CATCHMENTS - ST MATTHEWS PRIMARY & STOPSLEY SECONDARY
TOTAL AREA - APPX 775 SQ FT - 72 SQM
Entrance Hall - Part wood/part glazed front door, built in cupboard, radiator, built in cupboard housing gas central heating boiler and laminate flooring
Lounge/Diner - 14' 5'' x 10' 8'' (4.4m x 3.26m) Double glazed sliding patio doors to the rear garden, double glazed window to the rear aspect, radiator and laminate flooring
Kitchen - 10' 11'' x 10' 8'' (3.34m x 3.27m) Double glazed window to the rear aspect, double glazed door to the side, range of wall & base level units, inset sink unit, plumbing for washing machine, provision for dishwasher, gas cooker point, space for fridge/freezer and laminate flooring
Bedroom 1 - 11' 6'' x 10' 11'' (3.52m x 3.35m) Double glazed window to the front aspect, radiator and laminate flooring
Bedroom 2 - 10' 2'' x 9' 11'' (3.1m x 3.04m) Double glazed window to the front aspect, radiator and laminate flooring
Bedroom 3 - 10' 0'' x 7' 11'' (3.06m x 2.42m) Double glazed window to the side aspect, radiator and laminate flooring
Bathroom - 6' 6'' x 5' 6'' (2m x 1.7m) Double glazed window to the side aspect, three piece bathroom suite with shower, radiator and tiled flooring
Rear Garden - Gated access to the front, gated access to the rear which provides off road parking, garden tap, patio area and laid to lawn
Front Garden - Steps up to the front door with tiered garden
COUNCIL TAX BAND - D
EPC RATING - D
SCHOOL CATCHMENTS - ST MATTHEWS PRIMARY & STOPSLEY SECONDARY
TOTAL AREA - APPX 775 SQ FT - 72 SQM
Hitchin Road enjoys a prime position in East Luton, within the sought after catchment for St Matthew's Primary and Stopsley High School, both well regarded locally. The area is well served by everyday amenities, with shops, supermarkets, cafés and leisure facilities all close by, while Luton town centre and Stopsley Village provide a wider range of retail and services. Excellent transport links include frequent bus routes along Hitchin Road, easy access to the M1 and nearby Luton Airport Parkway and Luton mainline stations offering direct trains into London, Bedford & beyond making this an ideal location for families and commuters alike.
For further information on this property please call 01582 317800 or e-mail enquiries@landdestateagents.co.uk
