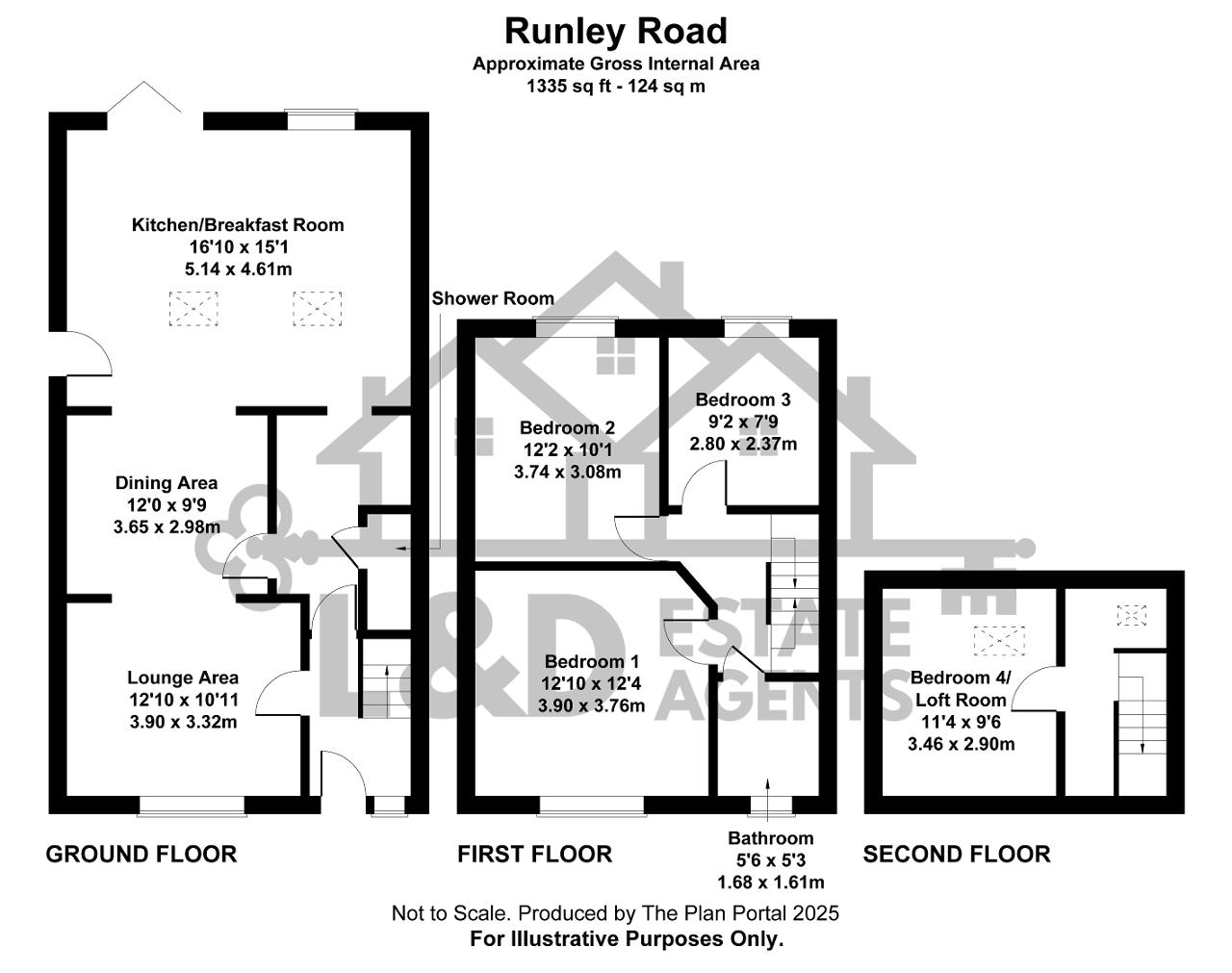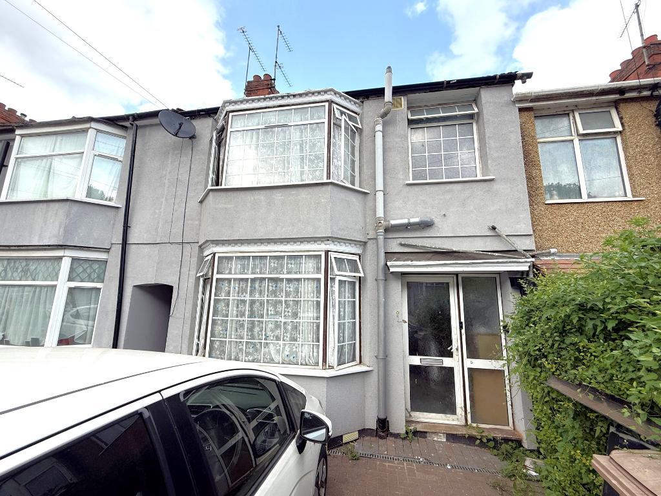
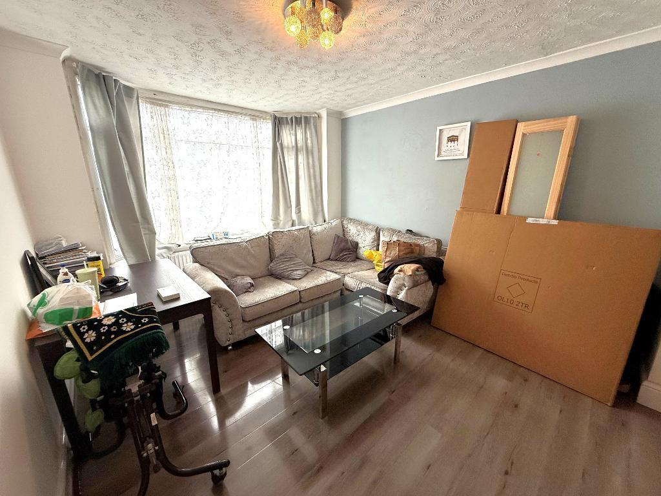
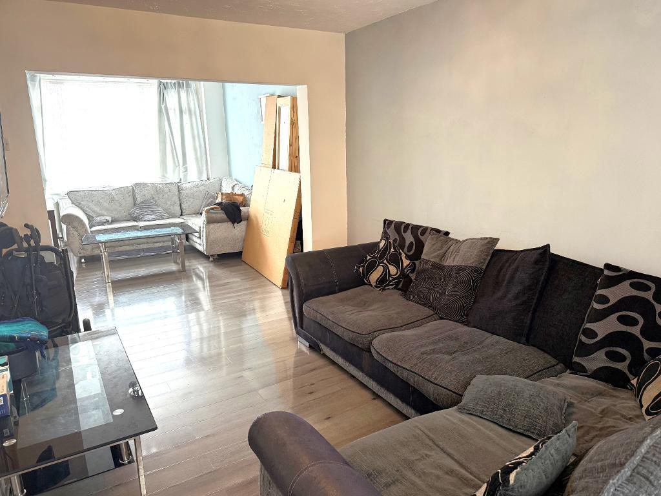
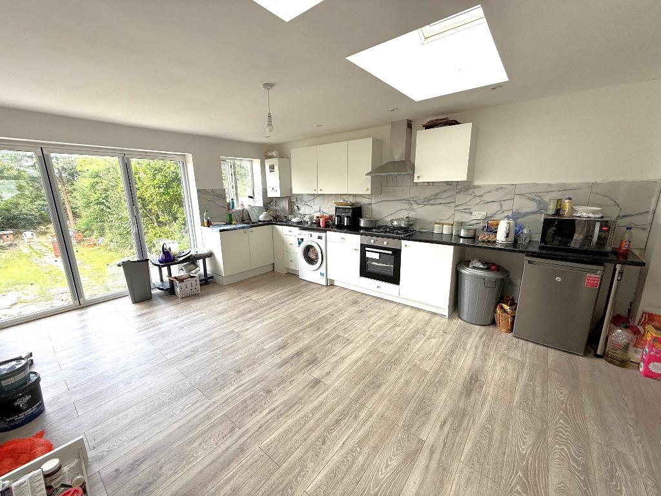
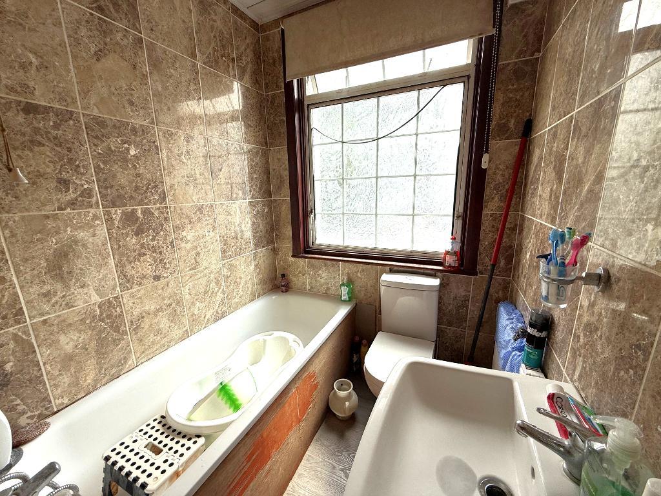
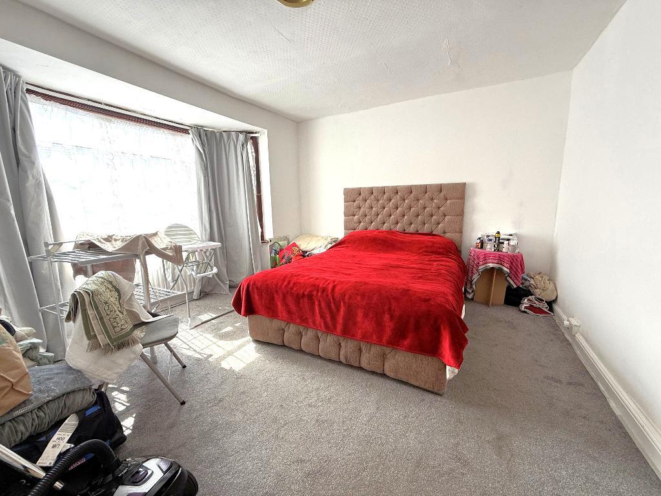
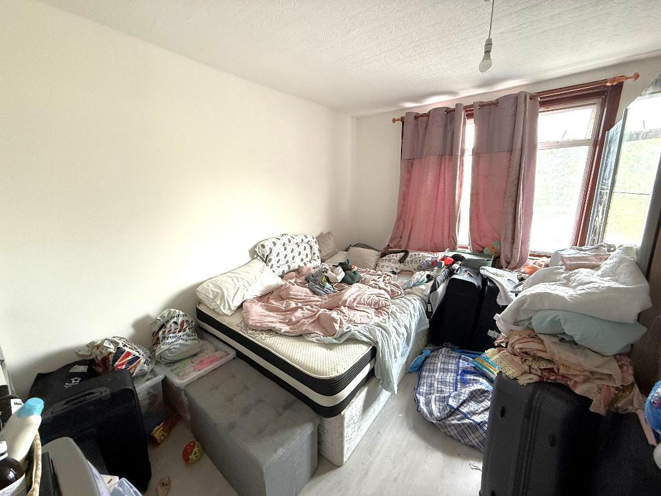
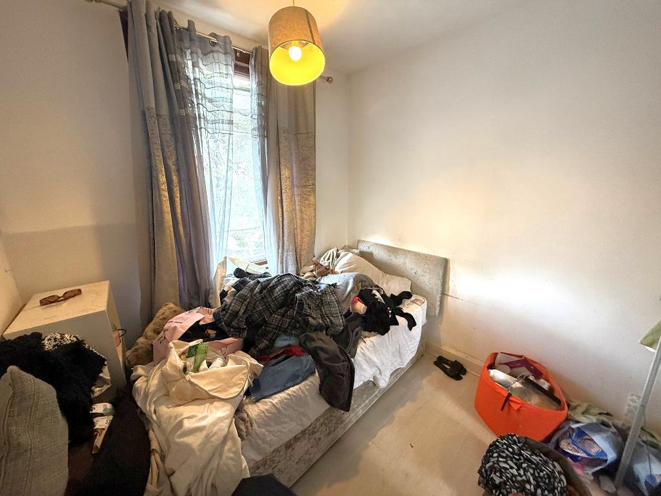
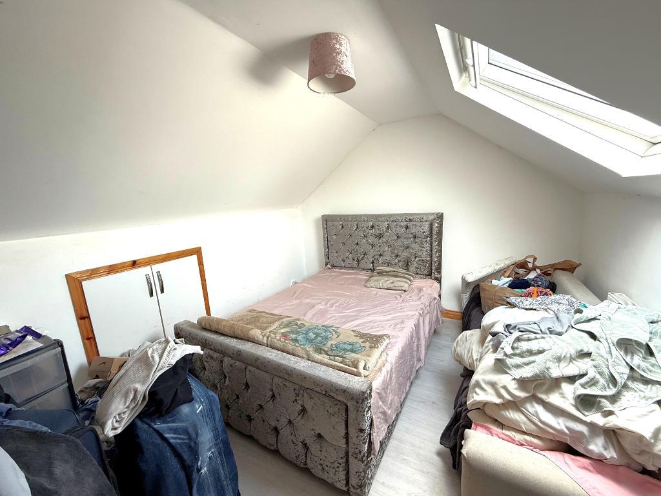
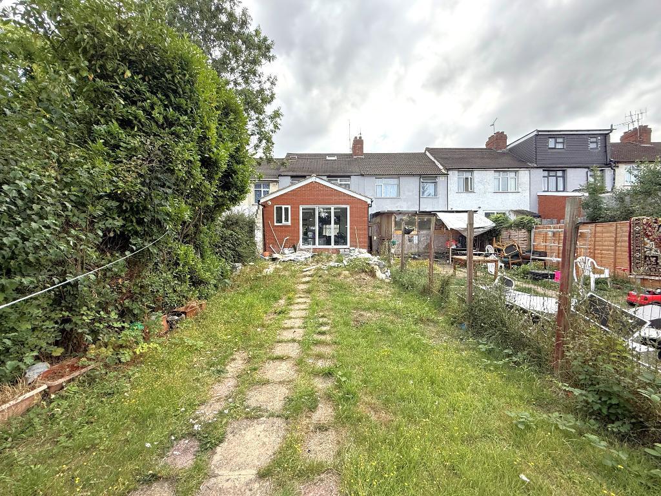
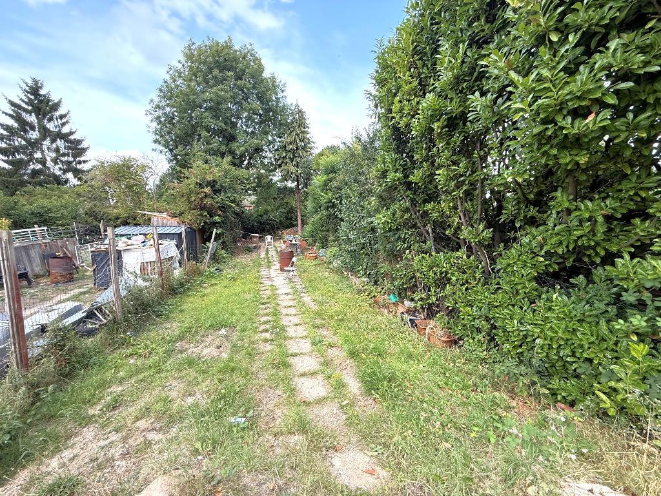
L&D ESTATE AGENTS welcome you to this three/four bedroom terraced home, a perfect blend of traditional charm and modern living. Located in a desirable neighbourhood, this home offers an inviting atmosphere & an array of features that cater to contemporary lifestyles. You'll find a separate lounge & dining area, providing ideal spaces for both relaxation & entertaining. The extended kitchen/breakfast room is a true highlight, featuring ample counter space & modern appliances, making it a joy to cook & gather with family & friends. Convenience is key with a ground floor shower room, adding practicality for busy mornings or hosting guests. The property benefits from double glazing & gas central heating, ensuring a warm & comfortable environment year-round. Venture outside to discover a large rear garden, perfect for outdoor activities, gardening, or simply unwinding in your own private oasis. Off-road parking is an added bonus, providing secure parking for your vehicles. The loft room, serving as a versatile fourth bedroom or home office, offers additional living space & can be tailored to suit your needs. Don't miss the opportunity to make this delightful house with over 1300 sq ft of living accommodation your new home. View today & experience the perfect combination of comfort, space & modern amenities!
Entrance Hall - Double glazed front door, stairs to the first floor, radiator & laminate flooring
Lounge Area - 12' 9'' x 10' 10'' (3.9m x 3.32m) Double glazed window to the front, radiator & laminate flooring
Dining Area - 11' 11'' x 9' 9'' (3.65m x 2.98m) Radiator & laminate flooring
Kitchen/Breakfast Room - 16' 10'' x 15' 1'' (5.14m x 4.61m) Double glazed bi-fold doors to the rear garden, double glazed window to the rear, double glazed door to side, two skylight windows, range of wall & level units, inset sink unit, plumbing for washing machine, built in oven & hob, space for fridge/freezer, wall mounted central heating boiler, two radiators & laminate flooring
Shower Room - Shower cubicle, low level wc, wash hand basin & tiled flooring
Bathroom - 5' 6'' x 5' 3'' (1.68m x 1.61m) Double glazed window to the front, three piece bathroom suite, extractor fan, radiator & laminate flooring
Bedroom 1 - 12' 9'' x 12' 4'' (3.9m x 3.76m) Double glazed window to the front & radiator
Bedroom 2 - 12' 3'' x 10' 1'' (3.74m x 3.08m) Double glazed window to the rear, radiator & laminate flooring
Bedroom 3 - 9' 2'' x 7' 8'' (2.8m x 2.37m) Double glazed window to the rear, radiator & laminate flooring
Loft Room/Bedroom 4 - Velux window to the rear, eaves storage, radiator & laminate flooring
Front & Rear Garden - Laid to lawn & driveway providing off road parking
COUNCIL TAX BAND - B
EPC RATING - TBC
SCHOOL CATCHMENTS - FOXDELL PRIMARY & CHALLNEY SECONDARY
TOTAL AREA - APPX 1335 SQ FT - 124 SQM
Runley Road in the popular Dallow ward in the LU1 area, this property is ideally placed for everyday convenience. Local shops, supermarkets and community services are all close by, with Luton town centre offering a wider choice of shopping and leisure facilities just minutes away.
Families are well served with a selection of highly regarded schools within the local catchment, including Challney High School for Boys and Challney High School for Girls, alongside a choice of nearby primary schools.
For commuters, excellent transport links are a real benefit. Luton mainline station provides fast Thameslink services into London St Pancras in around 30 minutes, while Luton Airport Parkway offers direct access to London Luton Airport via the DART shuttle. The M1 motorway is also within easy reach, and frequent bus and coach services connect the area with Central London and beyond.
This sought-after location offers the perfect balance of amenities, schools and connectivity, making it a fantastic choice for families, professionals and investors alike.
For further information on this property please call 01582 317800 or e-mail enquiries@landdestateagents.co.uk
