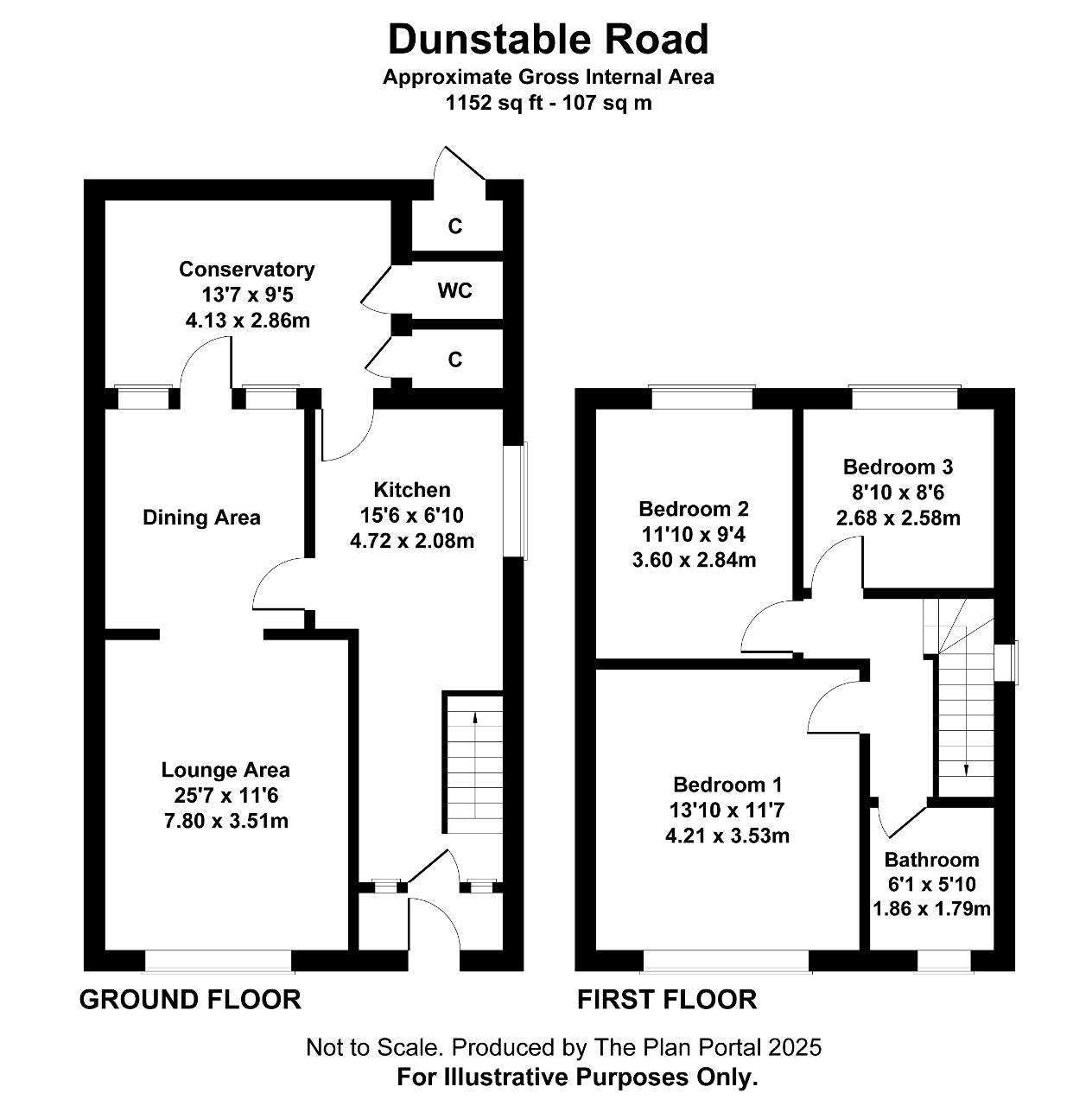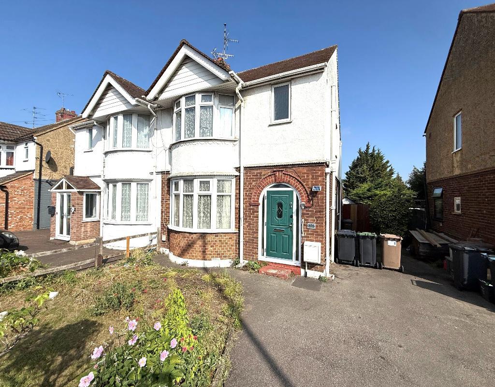
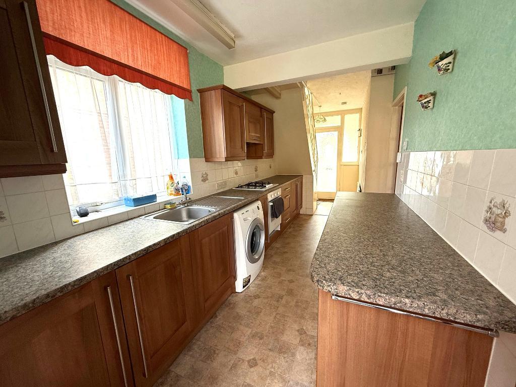
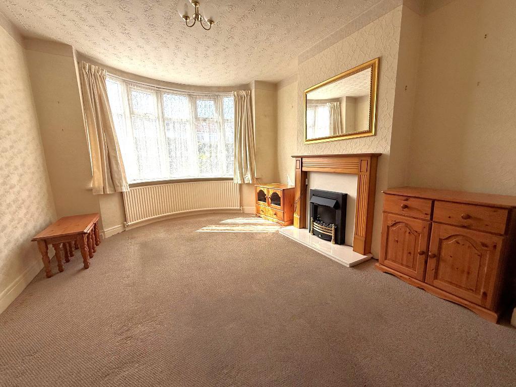
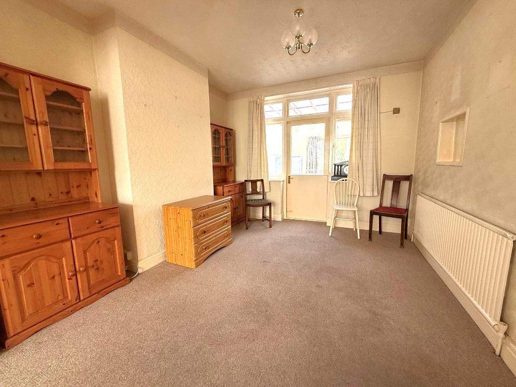
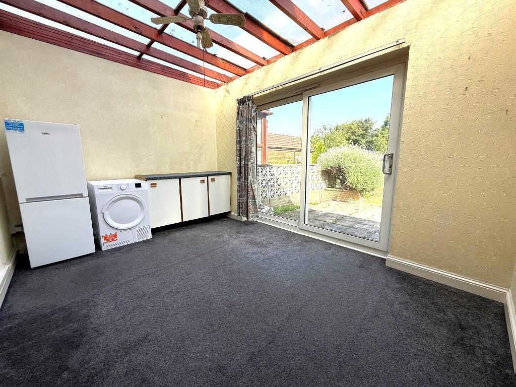
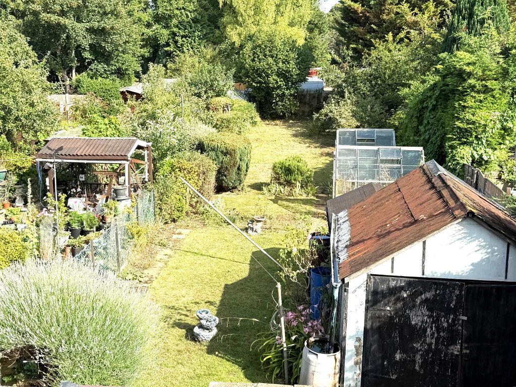
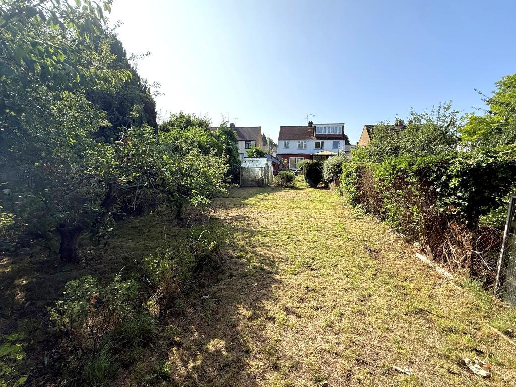
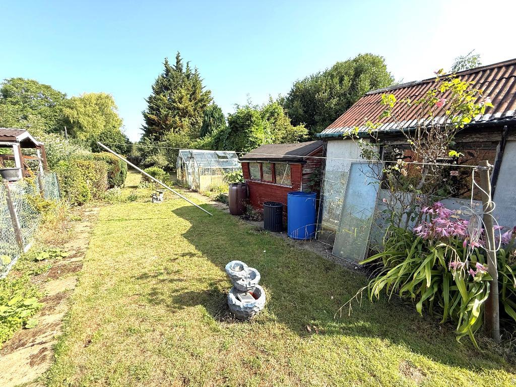
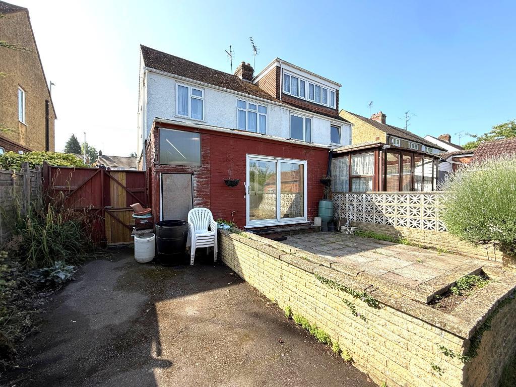
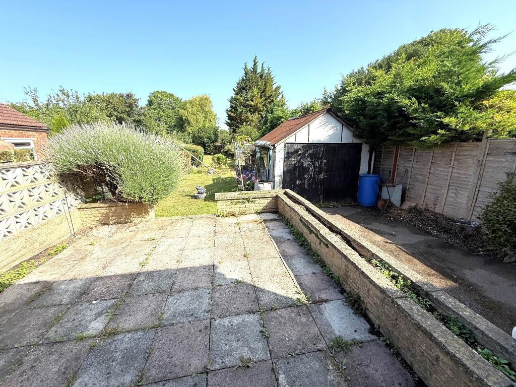
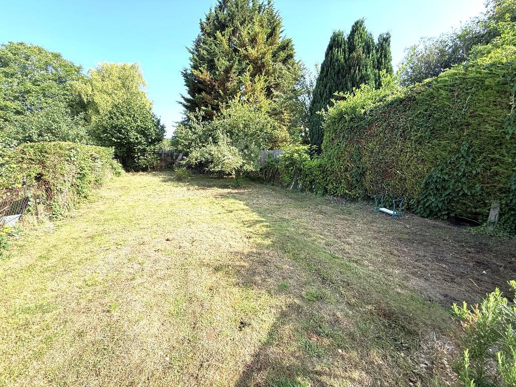
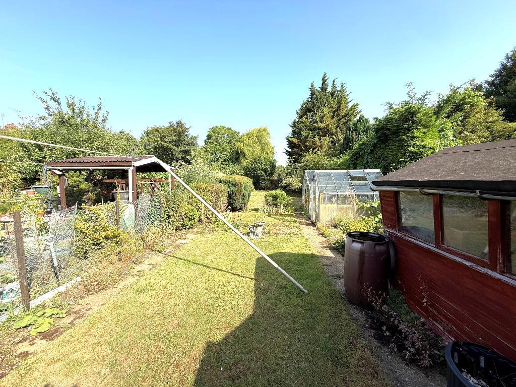
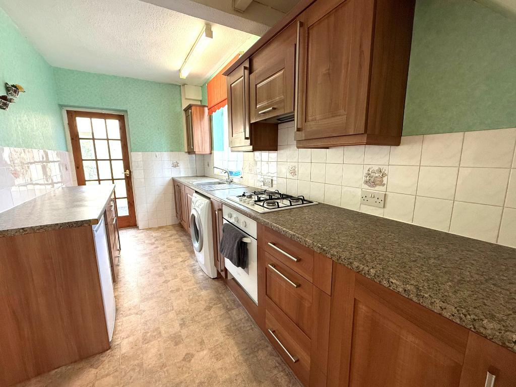
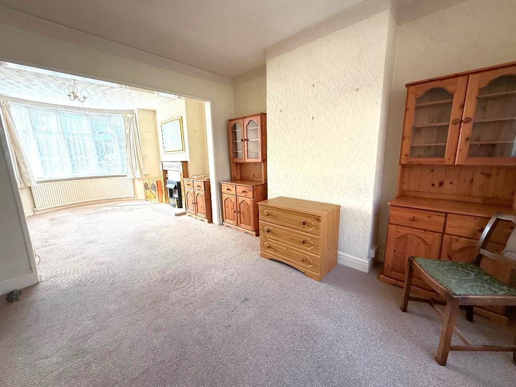
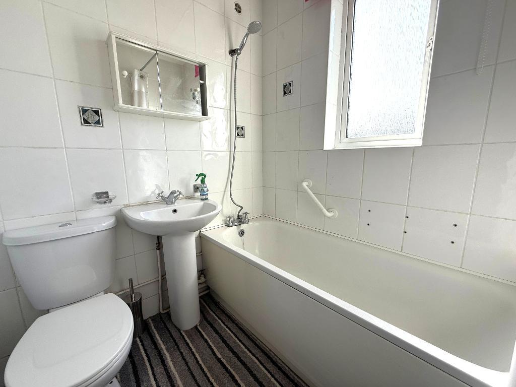
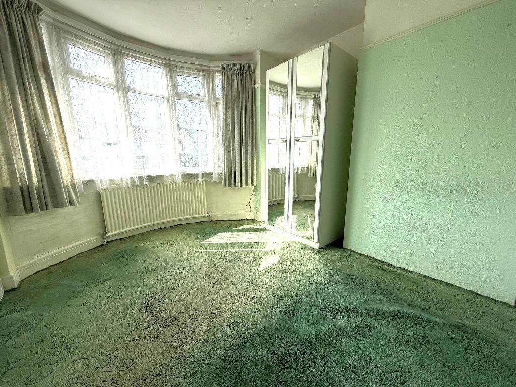
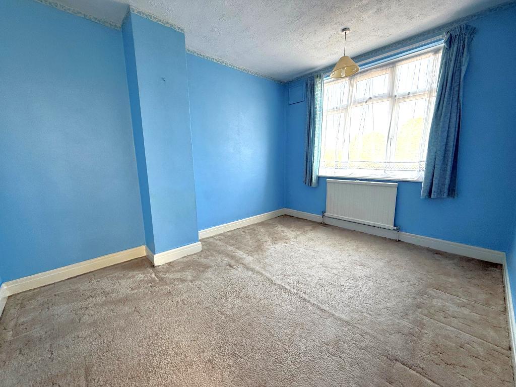
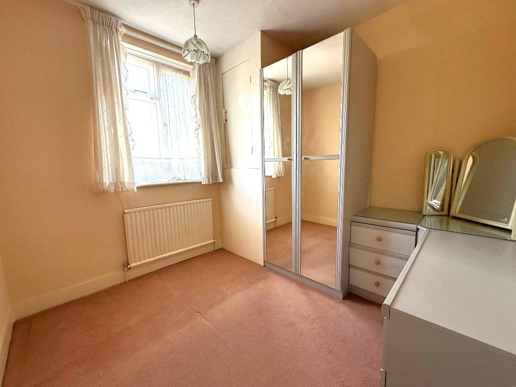
*OPEN DAY 2/8/25 - 12-2PM - BOOK AN APPOINTMENT TODAY*
L&D ESTATE AGENTS are marketing this three bedroom EXTENDED property located in the Luton & Dunstable borders area which comes with NO UPPER CHAIN complications. Huge SCOPE is on offer to DEVELOP, MODERNIZE, EXTEND and IMPROVE this sought after family home with its large 150 ft rear garden. Ideally located for the commuter buyer with rail & road links close by and good school catchments on offer makes this a great choice for anyone looking to make a lovely family home, especially as this property has been previously owned for over 40 years.
Dunstable Road is positioned on the A505 with excellent transport links with bus services operating to both Luton & Dunstable town centres, the M1 motorway closeby as well as other arterial roads such as the A5 and A6. Leagrave train station with services to London, Bedford and beyond is also just a short drive away. Good school catchments cater for children of all age groups and will attend Ferrars primary & The Chalk Hills Academy.
Entrance Porch - Composite front door with part wood part glazed door leading to entrance hall
Entrance Hall - Stairs to the first floor, under stairs storage cupboard, radiator & vinyl flooring
Lounge/Diner - 25' 7'' x 11' 6'' (7.8m x 3.51m) Double glazed window to the front, part wood/part glazed door leading to the conservatory with windows to the rear, feature fireplace with electric fire & two radiators
Kitchen - 15' 5'' x 6' 9'' (4.72m x 2.08m) Double glazed window to the side, range of wall & base level units, inset sink unit, integrated fridge, space for freezer, plumbing for washing machine, built in oven & hob, vinyl flooring & part wood/part glazed door leading to the conservatory
Conservatory - 13' 6'' x 9' 4'' (4.13m x 2.86m) Double glazed sliding patio doors leading to the rear garden & a built in cupboard housing the gas central heating boiler
Cloakroom - 3' 10'' x 3' 2'' (1.18m x 0.98m) Window to the rear & low level wc
Landing - Double glazed window to the side & hatch to fully boarded loft with light
Bedroom 1 - 13' 9'' x 11' 6'' (4.21m x 3.53m) Double glazed window to the front & radiator
Bedroom 2 - 11' 9'' x 9' 3'' (3.6m x 2.84m) Double glazed window to the rear & radiator
Bedroom 3 - 8' 9'' x 8' 5'' (2.68m x 2.58m) Double glazed window to the rear, airing cupboard housing the hot water tank & radiator
Family Bathroom - 6' 1'' x 5' 10'' (1.86m x 1.79m) Double glazed window to the front aspect, three piece bathroom suite and heated towel rail
Rear Garden - Appx 150 ft in length, lawned area, patio area, garage, shed, two greenhouses, flower & shrub borders, outside tap & gated side access
Front Garden - Laid to lawn with flower & shrub borders & driveway providing off road parking for 2/3 vehicles
COUNCIL TAX BAND - C
EPC RATING - F
SCHOOL CATCHMENTS - FERRARS PRIMARY & THE CHALK HILLS ACADEMY
TOTAL AREA - APPX 1152 SQ FT - 107 SQ M
DISCLAIMER - THE SELLERS OF THIS PROPERTY IS A KNOWN ASSOCIATE OF L&D ESTATE AGENTS WHO ARE ACTING FOR THEM IN THE SALE OF THIS PROPERTY
For further information on this property please call 01582 317800 or e-mail enquiries@landdestateagents.co.uk
