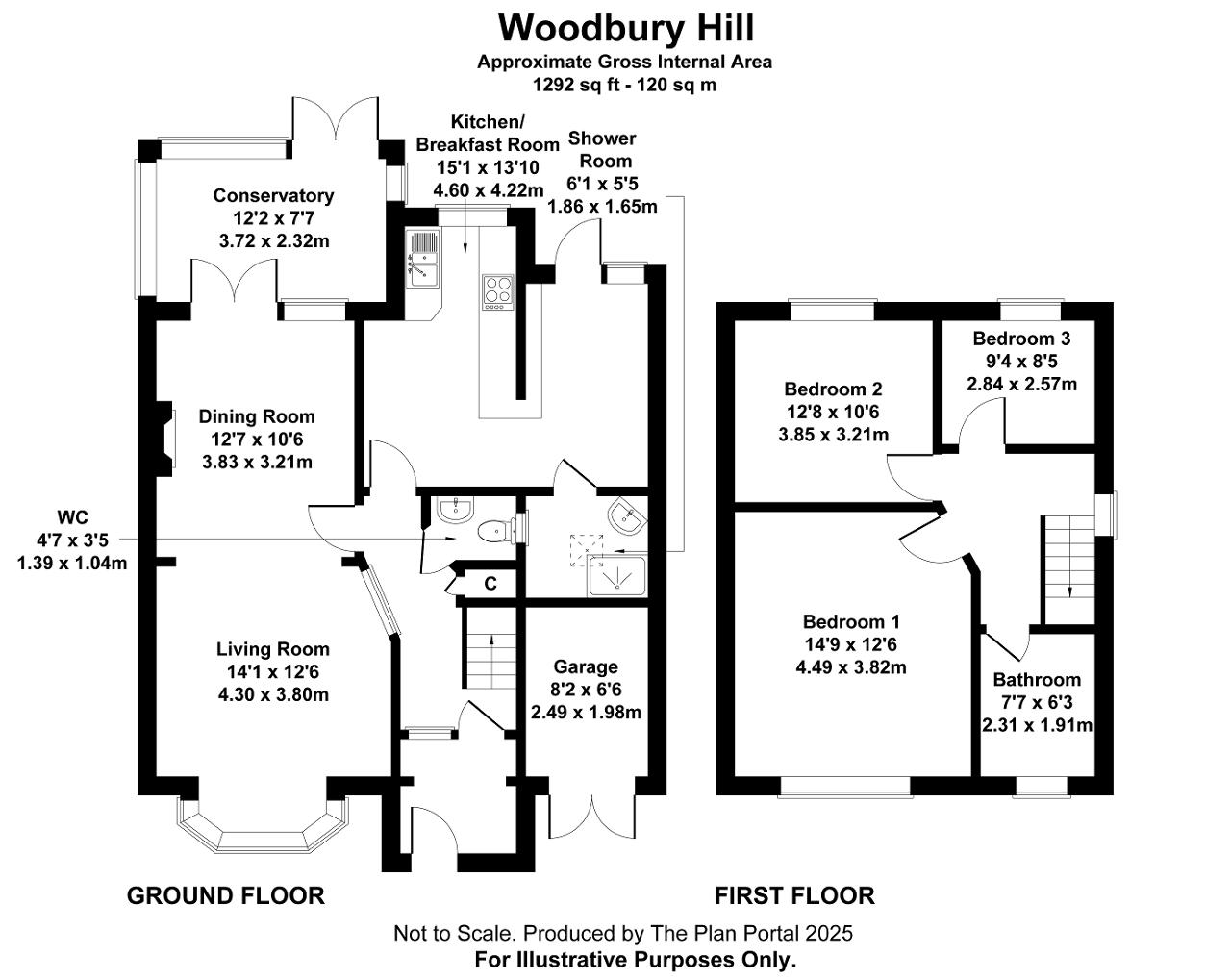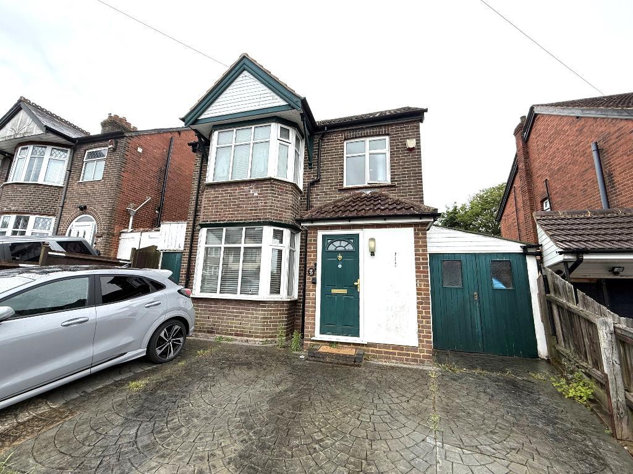
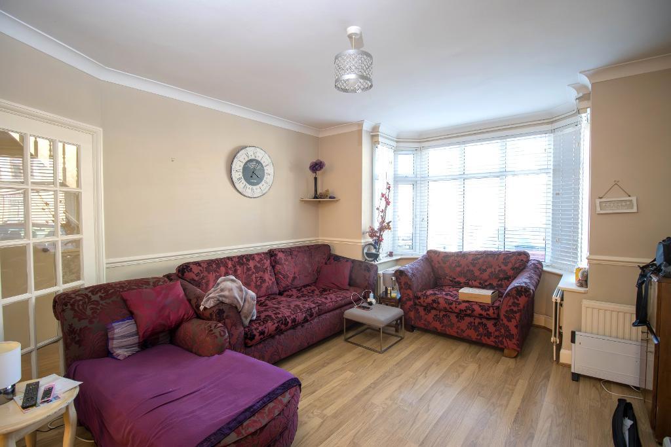
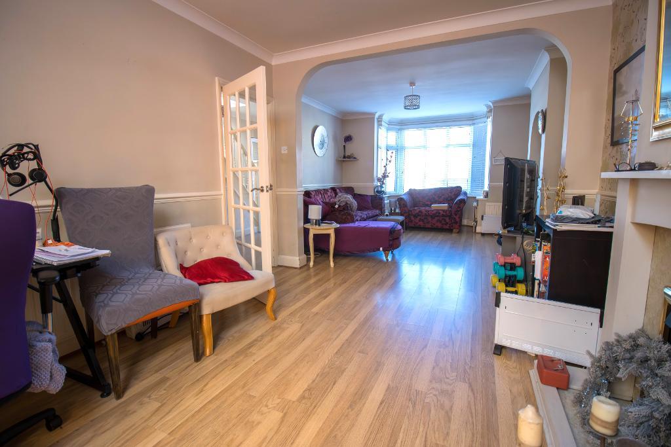
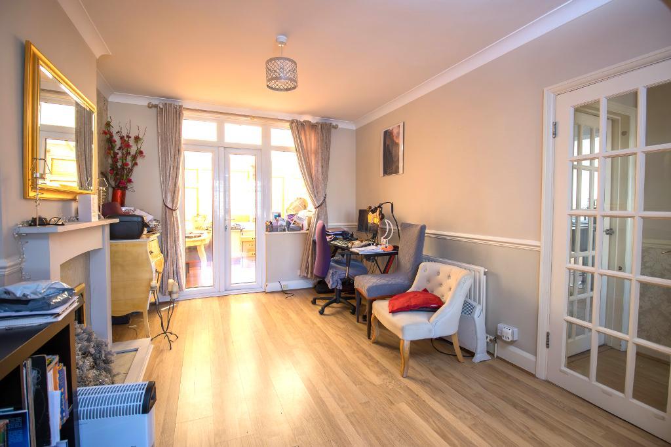
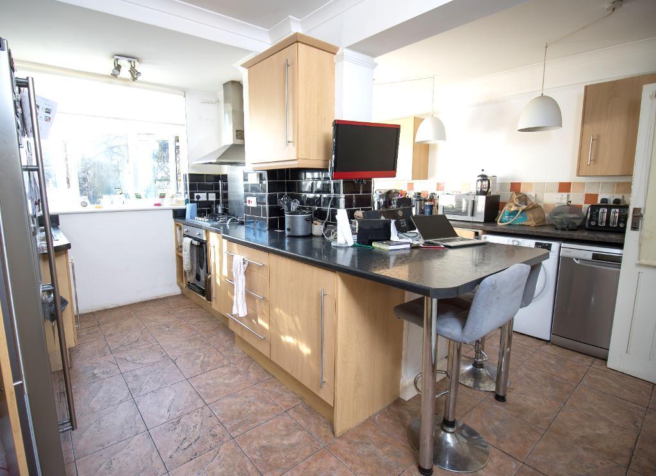
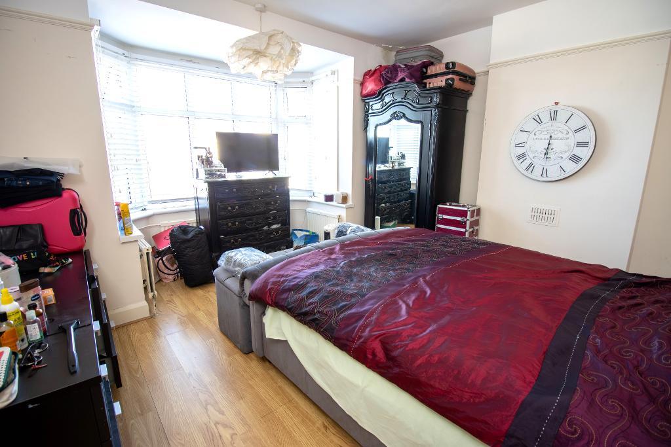
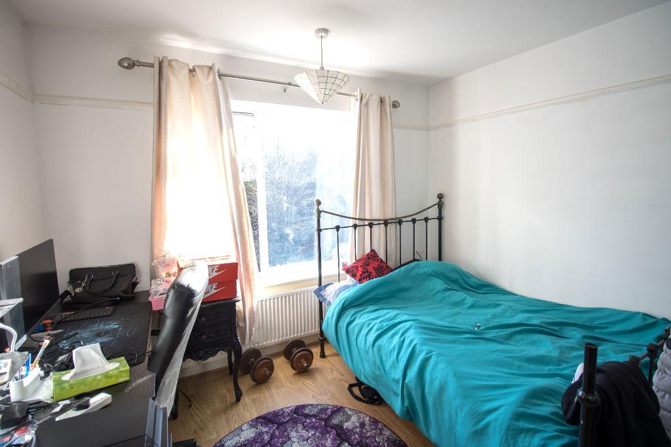
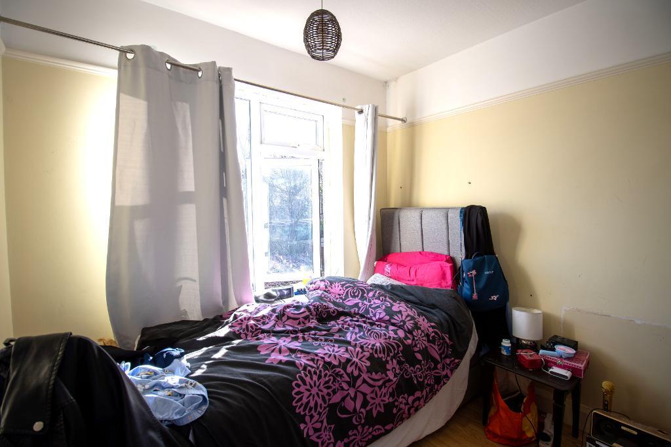
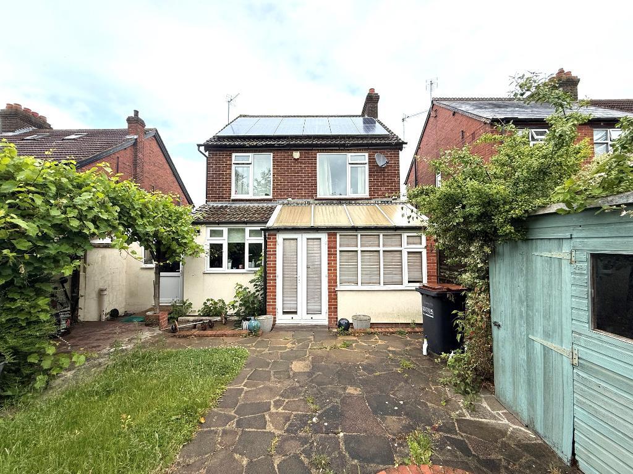
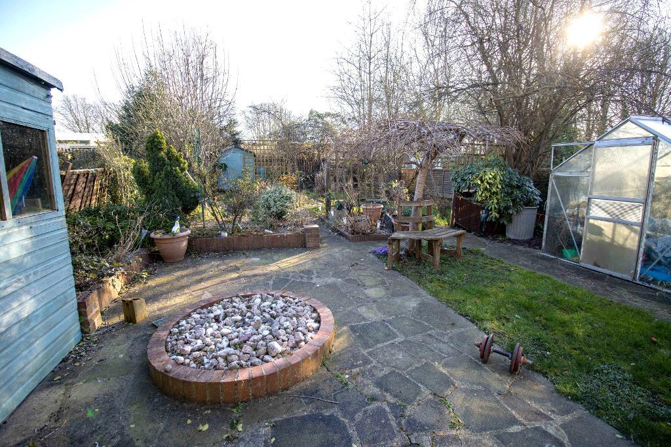
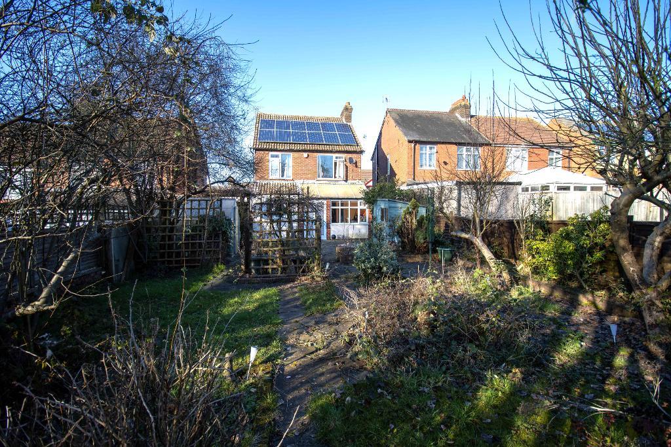
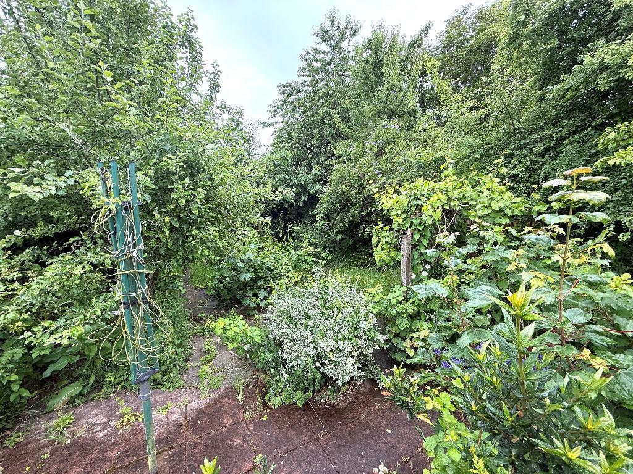
L&D ESTATE AGENTS are delighted to market this three bedroom detached property located in this quiet cul-de-sac in the Round Green area of Luton. This property has everything going for it including, scope to extend, easy access to station, motorway & airport, great school catchments and no upper chain complications! This property must be viewed early to avoid disappointment.
The accommodation comprises an entrance porch & hall, cloakroom, lounge/diner, conservatory, kitchen/breakfast room, shower room, family bathroom, three bedrooms, rear garden, garage & driveway.
Woodbury Hill is located in the Round Green area of Luton, close to Stockingstone Road, the A505. Luton train station with services to London, Bedford and beyond is only appx 1 mile away and the M1 motorway & Luton airport are both within easy reach. Good school catchments are catered for by St Matthews primary and Stopsley secondary, both highly regarded. There are local convenient stores also nearby.
Entrance Porch - Composite front door, double glazed window to the side aspect, radiator and tiled flooring
Entrance Hall - Double glazed front door, stairs to the first floor, radiator and laminate flooring
Cloakroom - 4' 6'' x 3' 4'' (1.39m x 1.04m) Window to the side aspect, low level wc, wash hand basin, heated towel rail and tiled flooring
Lounge Area - 14' 1'' x 12' 5'' (4.3m x 3.8m) Double glazed window to the front aspect, four radiators and laminate flooring
Dining Area - 12' 6'' x 10' 6'' (3.83m x 3.21m) Double glazed door leading into the conservatory, feature fireplace, radiator and laminate flooring
Conservatory - 12' 2'' x 7' 7'' (3.72m x 2.32m) Double glazed door to the rear garden, double glazed windows to the rear & side aspects, radiator and tiled flooring
Kitchen/Breakfast Room - 15' 1'' x 13' 9'' (4.6m x 4.22m) Double glazed door to the rear garden, double glazed windows to the side aspect, range of wall & base level units, inset sink unit, built in oven & hob, plumbing for washing machine, provision for dishwasher, space for fridge/freezer, radiator, tiled flooring and door to shower room
Shower Room - 6' 1'' x 5' 4'' (1.86m x 1.65m) Extractor fan, double shower cubicle, wash hand basin, heated towel rail and tiled flooring
Bedroom 1 - 14' 8'' x 12' 6'' (4.49m x 3.82m) Double glazed window to the front aspect, three radiators and laminate flooring
Bedroom 2 - 12' 7'' x 10' 6'' (3.85m x 3.21m) Double glazed window to the rear aspect, radiator and laminate flooring
Bedroom 3 - 9' 3'' x 8' 2'' (2.84m x 2.51m) Double glazed window to the rear aspect, radiator and laminate flooring
Family Bathroom - 7' 6'' x 6' 3'' (2.31m x 1.91m) Double glazed window to the front aspect, three piece bathroom suite, heated towel rail, radiator and tiled flooring
Front Garden - Driveway providing off road parking for a couple of vehicles
Rear Garden - Patio area, two garden sheds, greenhouse, pergola with grape vines, gated side access, outside tap & power
Garage - 8' 2'' x 6' 5'' (2.49m x 1.98m) Wooden doors to the front
COUNCIL TAX BAND - C
EPC RATING - C
TOTAL AREA - APPX 1292 SQ FT - 120 SQM
SCHOOL CATCHMENTS - ST MATTHEWS PRIMARY & STOPLSEY SECONDARY
For further information on this property please call 01582 317800 or e-mail enquiries@landdestateagents.co.uk
