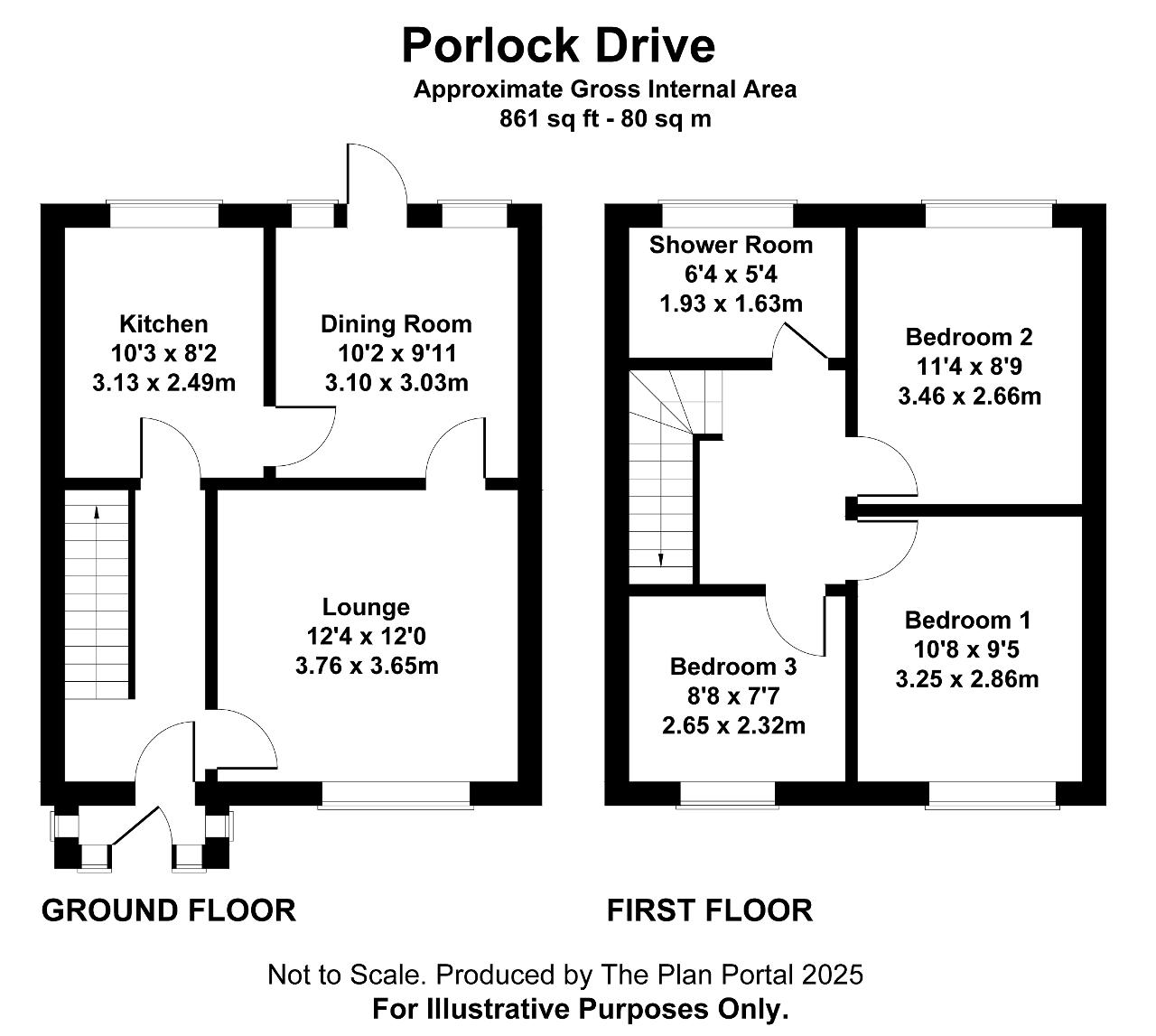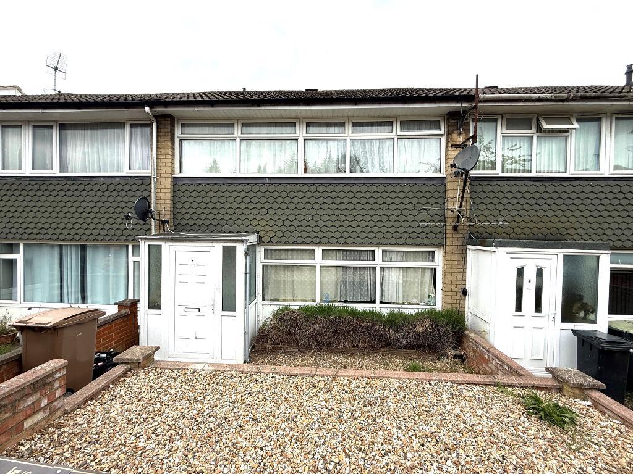
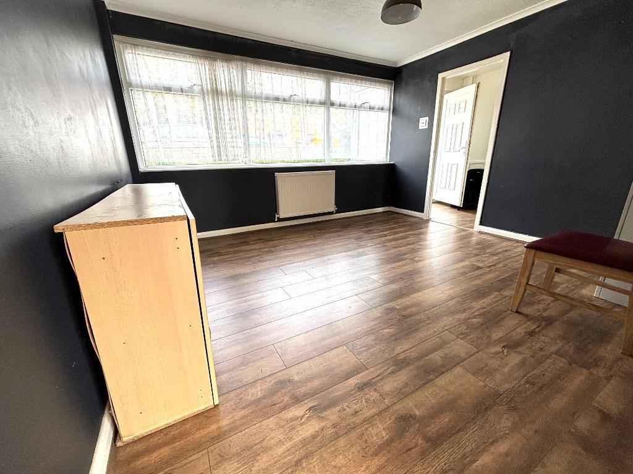
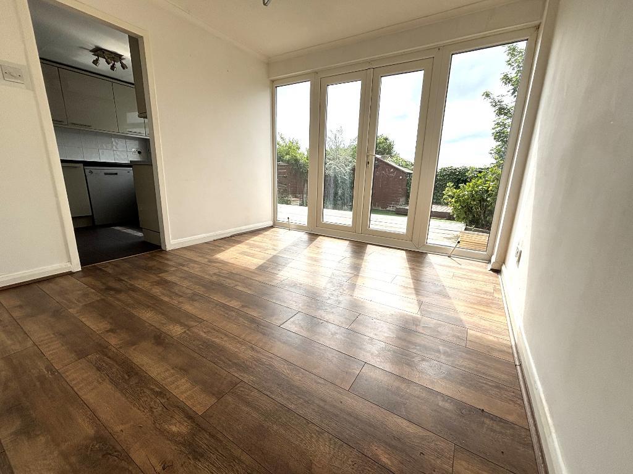
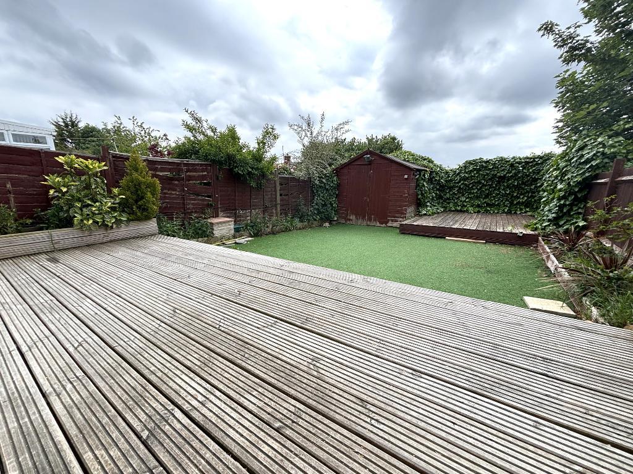
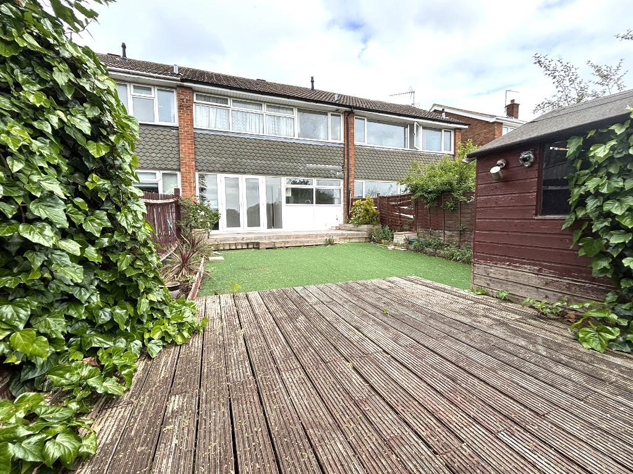
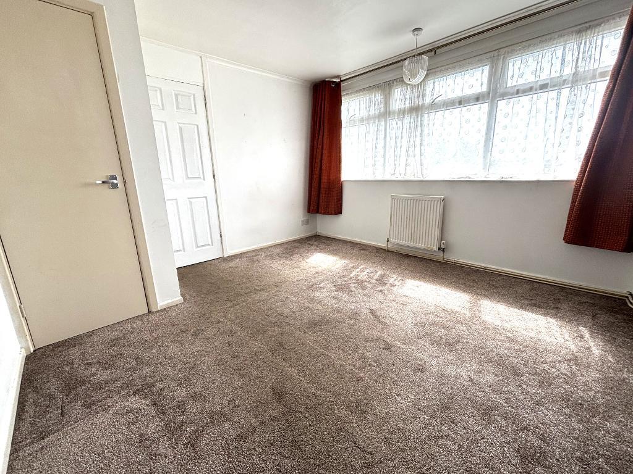
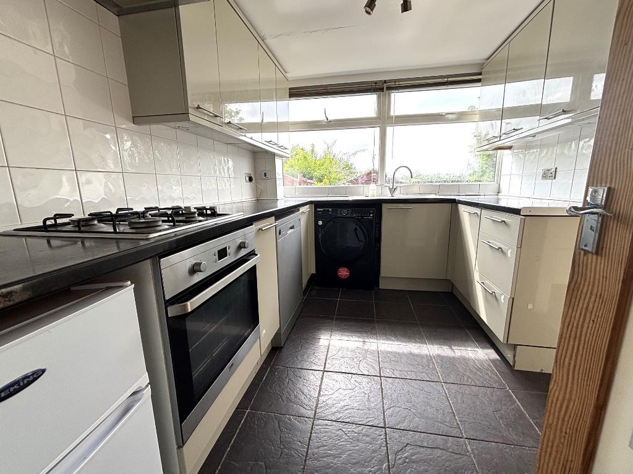
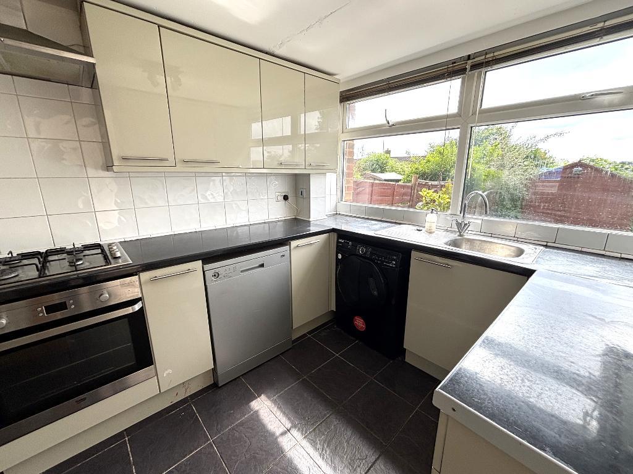
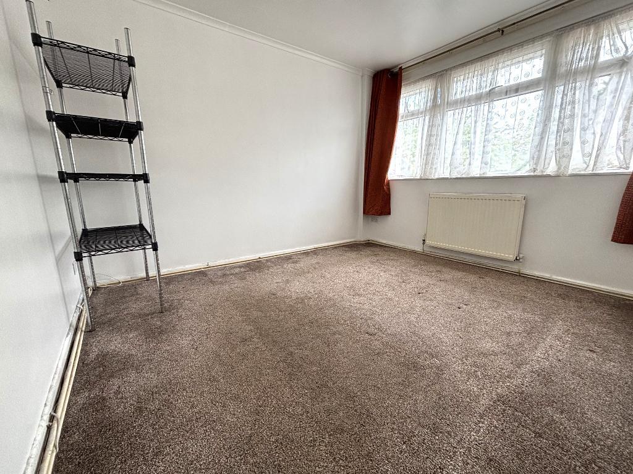
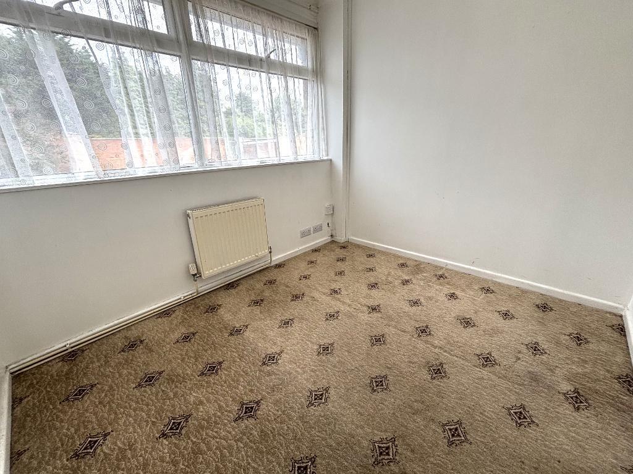
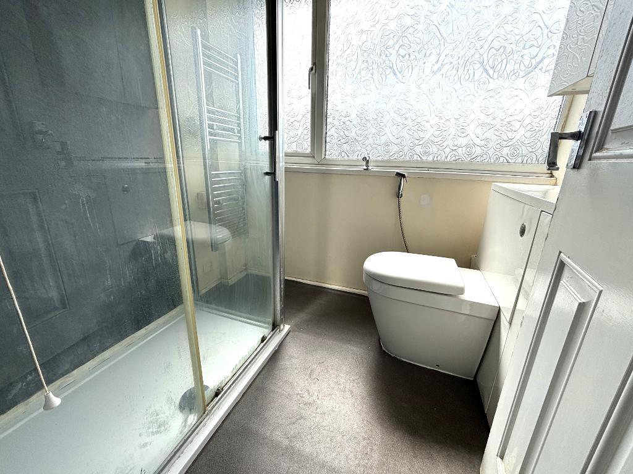
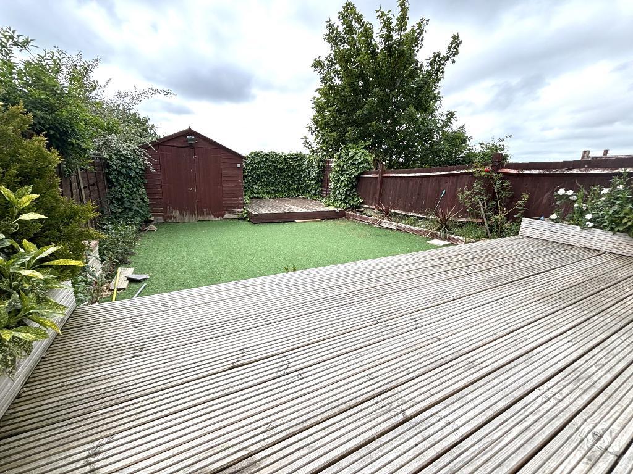
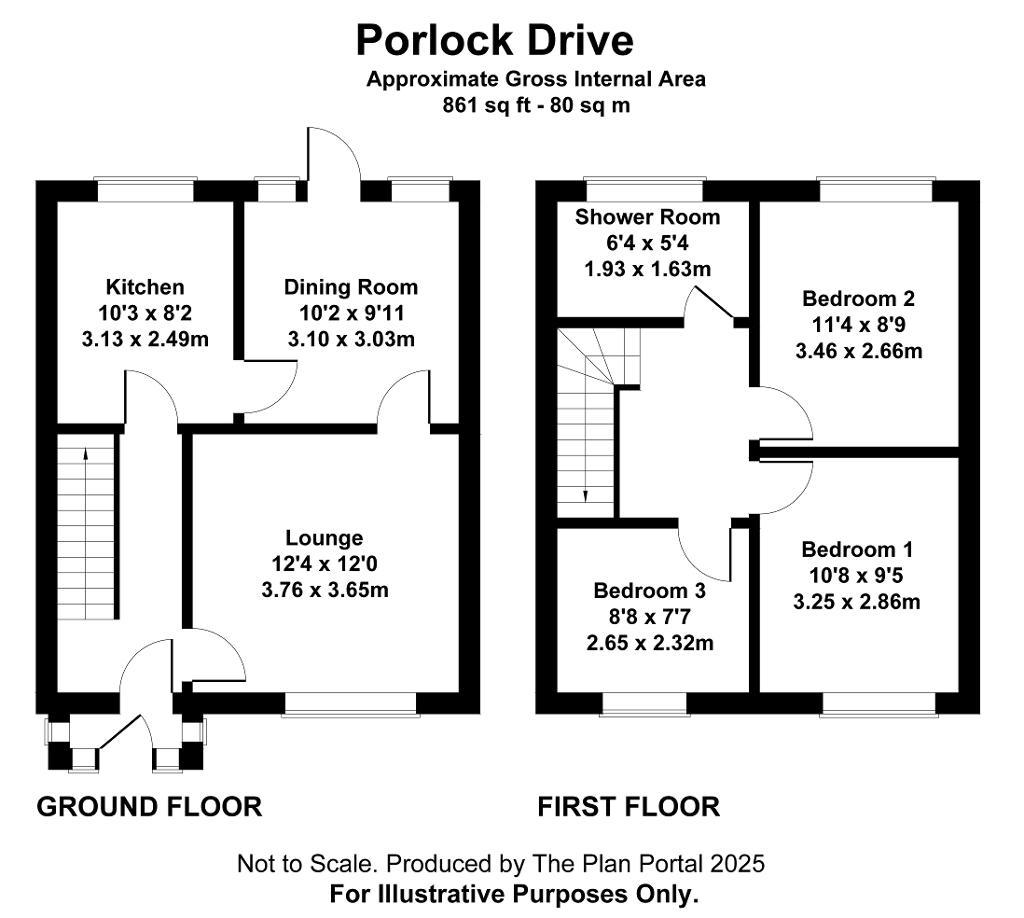
L&D ESTATE AGENTS are chosen to market this VACANT three bedroom terraced property that benefits from NO UPPER CHAIN COMPLICATIONS. Ideally suited for either a FIRST TIME BUYER or for RENTAL INVESTMENT ( previously let for £1700 PCM ) and would make an excellent purchase for the COMMUTER BUYER with Parkway train station and the M1 motorway just a short drive away.
The accommodation comprises an entrance porch & hall, lounge, dining room, kitchen, three bedrooms, family bathroom, front & rear gardens and a garage.
Porlock Drive is situated in the highly convenient Vauxhall Park area of Luton being approximately a mile from Luton Airport and Luton Airport Parkway mainline train station with services to London, Bedford and beyond. Local shops and a host of other amenities including an Asda supermarket are all within walking distance with excellent schooling being provided by Crawley Green Primary and Queen Elizabeth High School
Entrance Porch - Double glazed front door with double glazed windows to the side aspects and tiled flooring
Entrance Hall - Double glazed front door, stairs to the first floor, radiator and laminate flooring
Lounge - 12' 4'' x 11' 11'' (3.76m x 3.65m) Double glazed window to the front aspect, radiator and laminate flooring
Dining Room - 10' 2'' x 9' 11'' (3.1m x 3.03m) Double glazed patio door to the rear garden and laminate flooring
Kitchen - 10' 3'' x 8' 2'' (3.13m x 2.49m) Double glazed window to the rear aspect, range of wall & base level units, inset sink unit, built in oven & hob, plumbing for washing machine and tiled flooring
Landing - Hatch to loft with ladder housing the gas central heating boiler and radiator
Shower Room - 6' 3'' x 5' 4'' (1.93m x 1.63m) Double glazed window to the rear aspect, shower cubicle, low level wc, wash hand basin, extractor fan, heated towel rail and vinyl flooring
Bedroom 1 - 10' 7'' x 9' 4'' (3.25m x 2.86m) Double glazed window to the front aspect and radiator
Bedroom 2 - 11' 4'' x 8' 8'' (3.46m x 2.66m) Double glazed window to the rear aspect, built in cupboard and radiator
Bedroom 3 - 8' 8'' x 7' 7'' (2.65m x 2.32m) Double glazed window to the front aspect and radiator
Rear Garden - Decked patio areas and artificial lawned area
Front Garden - Enclosed by brick boundary wall with shingled areas and steps down to the front door
Garage -
COUNCIL TAX BAND - C
EPC RATING - D
SCHOOL CATCHMENTS - CRAWLEY GREEN PRIMARY & QUEEN ELIZABETH SECONDARY
TOTAL AREA - APPX 861 SQ FT - 80 SQ M
APPX RENTAL INCOME £1700 PCM
For further information on this property please call 01582 317800 or e-mail enquiries@landdestateagents.co.uk
