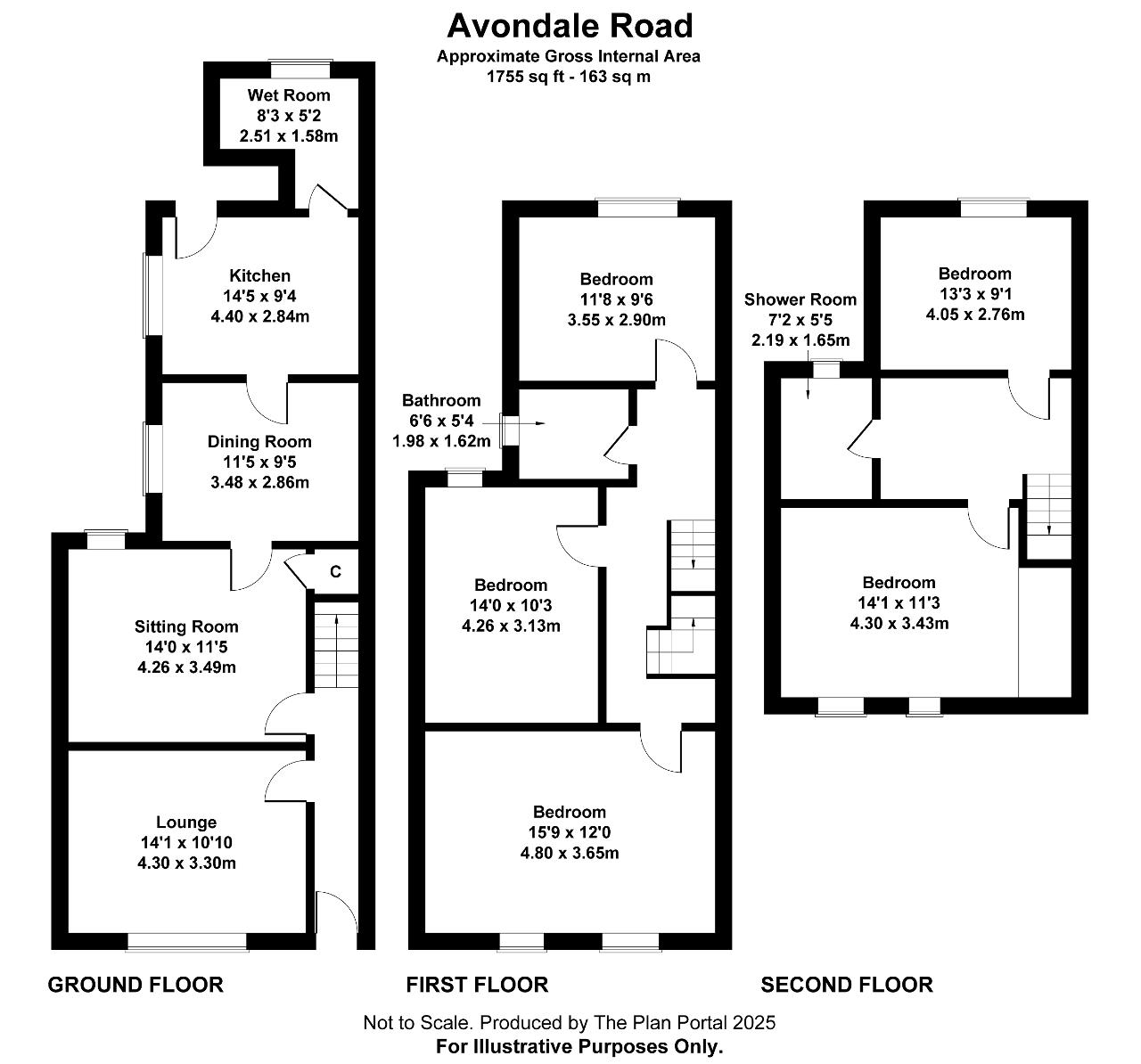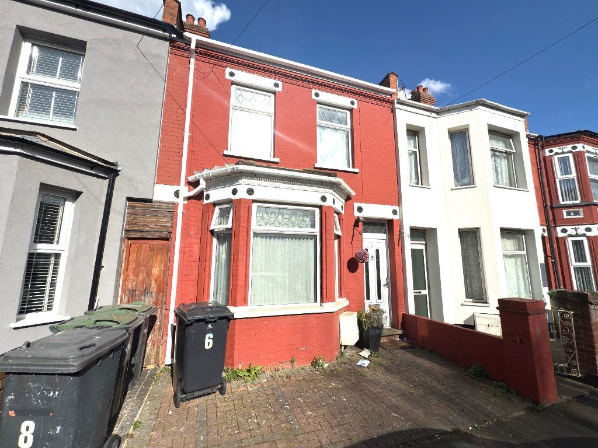
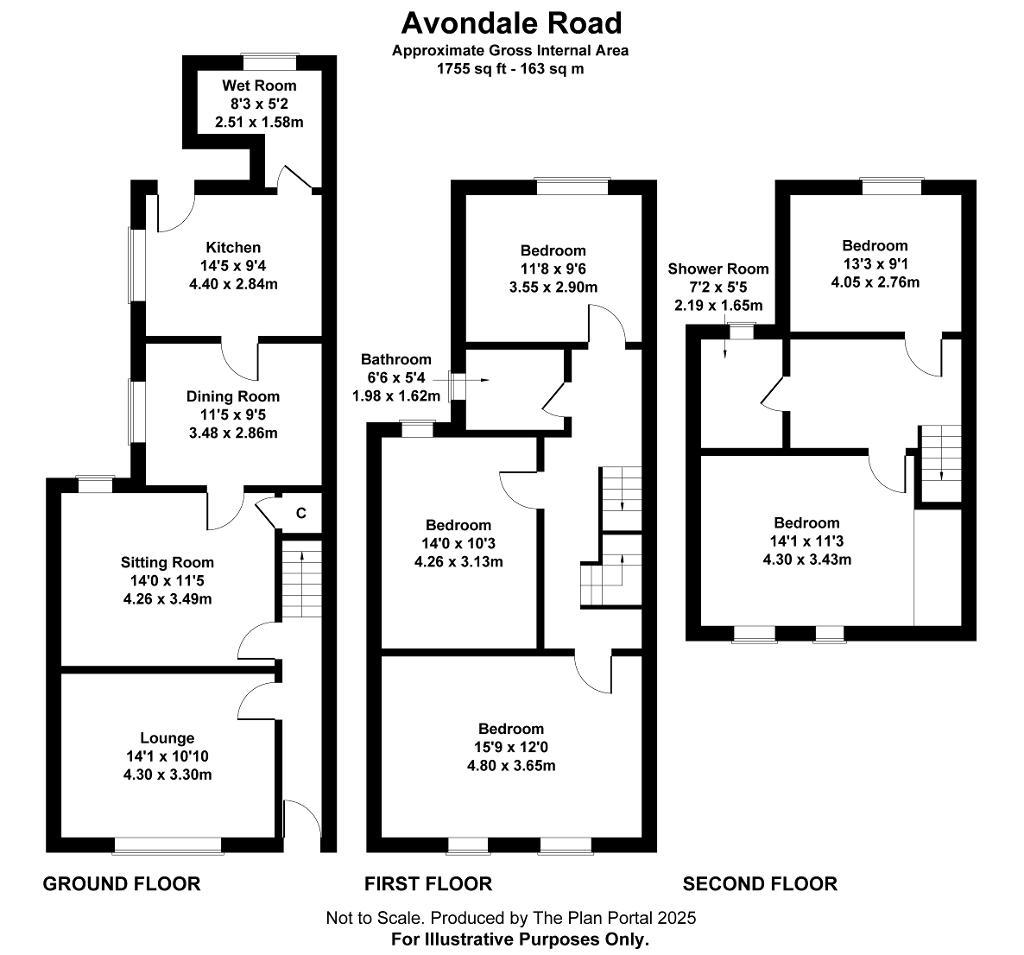
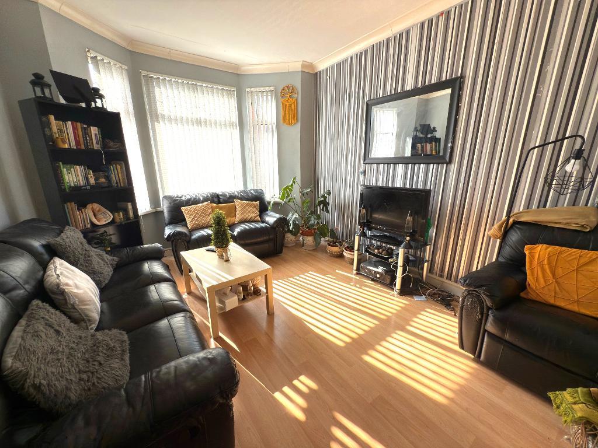
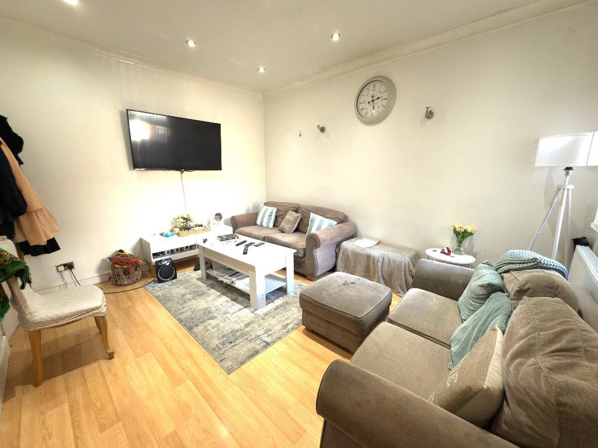
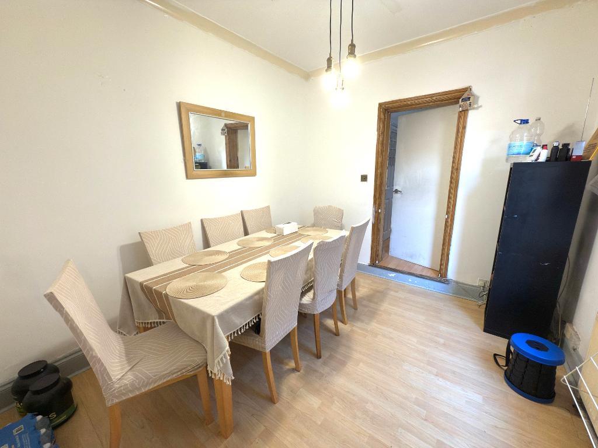
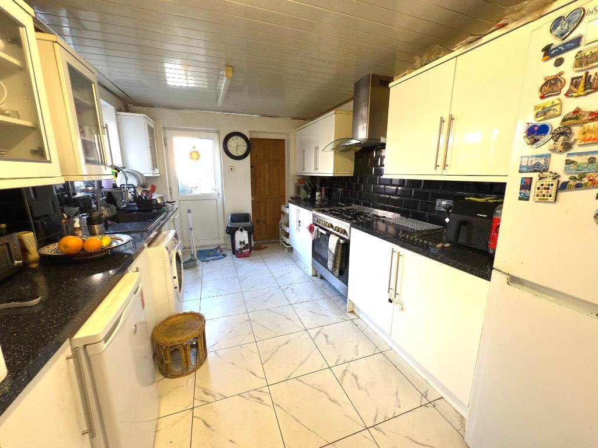
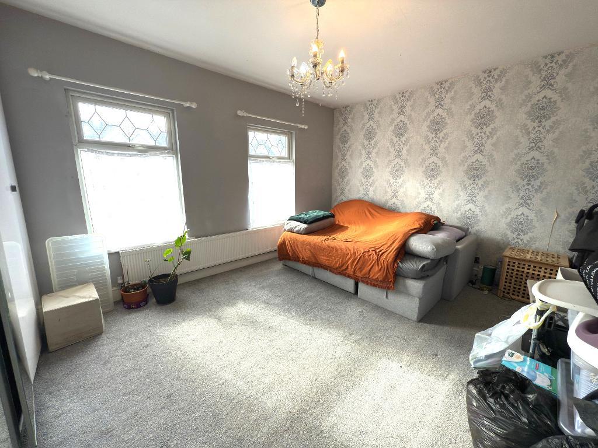
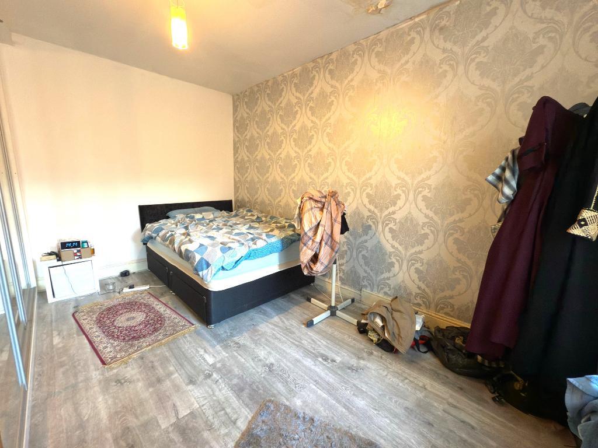
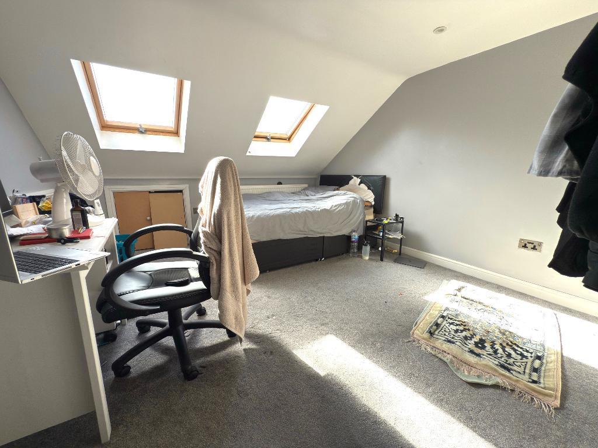
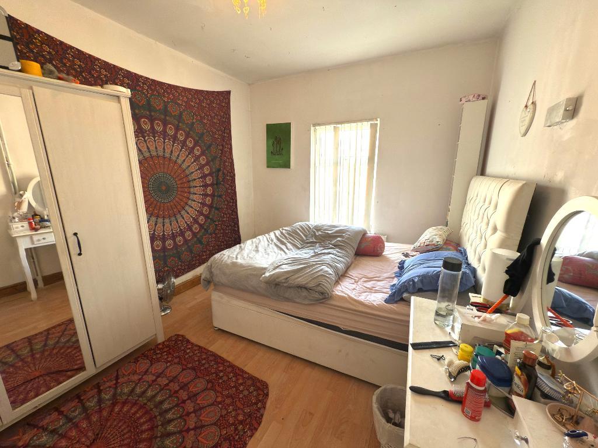
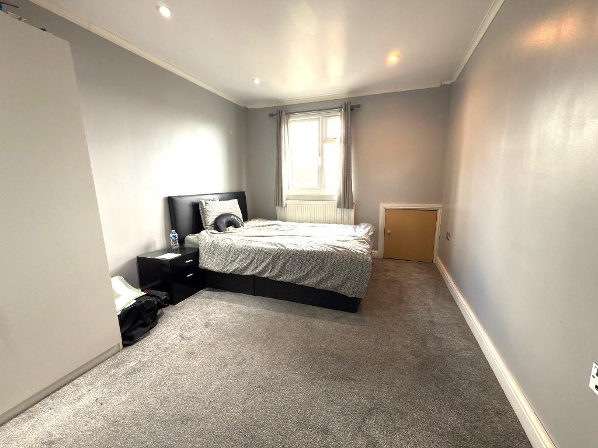
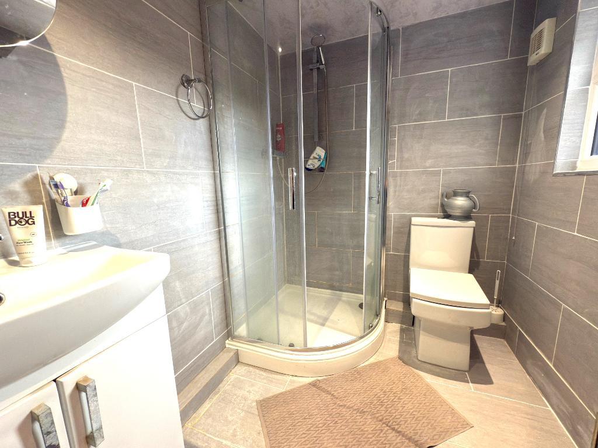
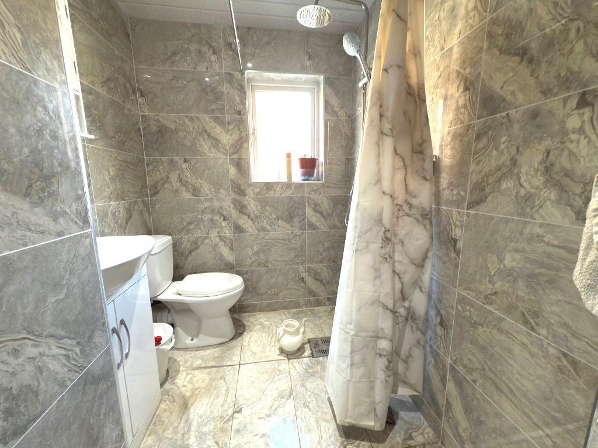
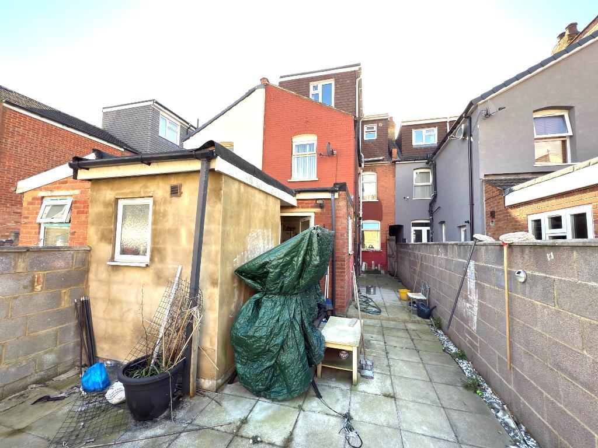
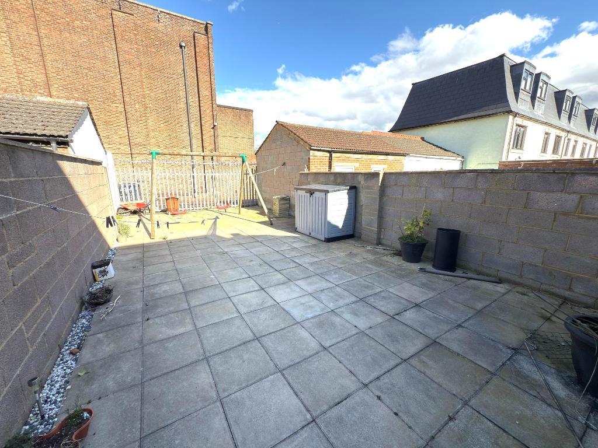
L&D ESTATE AGENTS are pleased to offer for sale this vastly extended five bedroom terraced family home. The property offers huge scope to convert to a seven bedroom HMO with slight tweaks to the current layout. A great large family home or one for the serious investment buyers.
The accommodation comprises an entrance hall, lounge, sitting room, dining room, kitchen, wet room, three first floor bedrooms, family bathroom, two further second floor bedrooms, shower room, front & rear gardens.
Avondale Road is located just of the the A505, Dunstable Road in the Bury Park area of Luton. There are an array of shops, right on the doorstep as well as the town centre also being close by. Luton train station with services to London, Bedford & beyond is also withing walking distance and the M1 motorway just a short drive away.
Entrance Hall - Double glazed front door, stairs to first floor, radiator & laminate flooring
Lounge - 14' 1'' x 10' 9'' (4.3m x 3.3m) Double glazed window to the front, radiator & laminate flooring
Sitting Room - 13' 11'' x 11' 5'' (4.26m x 3.49m) Double glazed window to the rear, understairs cupboard, radiator & laminate flooring
Dining Room - 11' 5'' x 9' 4'' (3.48m x 2.86m) Double glazed window to the side, wall mounted boiler, radiator & laminate flooring
Kitchen - 14' 5'' x 9' 3'' (4.4m x 2.84m) Double glazed door to the rear garden & double glazed window to the side, range of wall & base level units, inset sink unit, space for range cooker, space for fridge/freezer, plumbing for washing machine & tiled flooring
Wet Room - 8' 2'' x 5' 2'' (2.51m x 1.58m) Double glazed window to the rear, shower, low level wc, wash hand basin, heated towel rail & fully tiled
Bedroom - 13' 11'' x 10' 3'' (4.26m x 3.13m) Double glazed window to the rear, fitted wardrobes, radiator & laminate flooring
Bedroom - 11' 7'' x 9' 6'' (3.55m x 2.9m) Double glazed window to the rear, radiator & laminate flooring
Bedroom - 15' 8'' x 11' 11'' (4.8m x 3.65m) Double glazed windows to the front & radiator
Bathroom - 6' 5'' x 5' 3'' (1.98m x 1.62m) Double glazed window to the side, three piece bathroom suite, fully tiled, radiator & vinyl flooring
Bedroom - 13' 3'' x 9' 0'' (4.05m x 2.76m) Double glazed window to the rear, eaves storage & radiator
Bedroom - 14' 1'' x 11' 3'' (4.3m x 3.43m) Velux windows to the front & radiator
Shower Room - 7' 2'' x 5' 4'' (2.19m x 1.65m) Double glazed window to the rear, shower cubicle, low level wc, wash hand basin, heated towel rail & tiled flooring
Front & Rear Gardens - Mainly paved, gated side access and garden tap
COUNCIL TAX BAND - B
EPC RATING - C
SCHOOL CATCHMENTS - DALLOW PRIMARY & DENBIGH SECONDARY
TOTAL AREA - APPX 1755 SQ FT
For further information on this property please call 01582 317800 or e-mail enquiries@landdestateagents.co.uk
