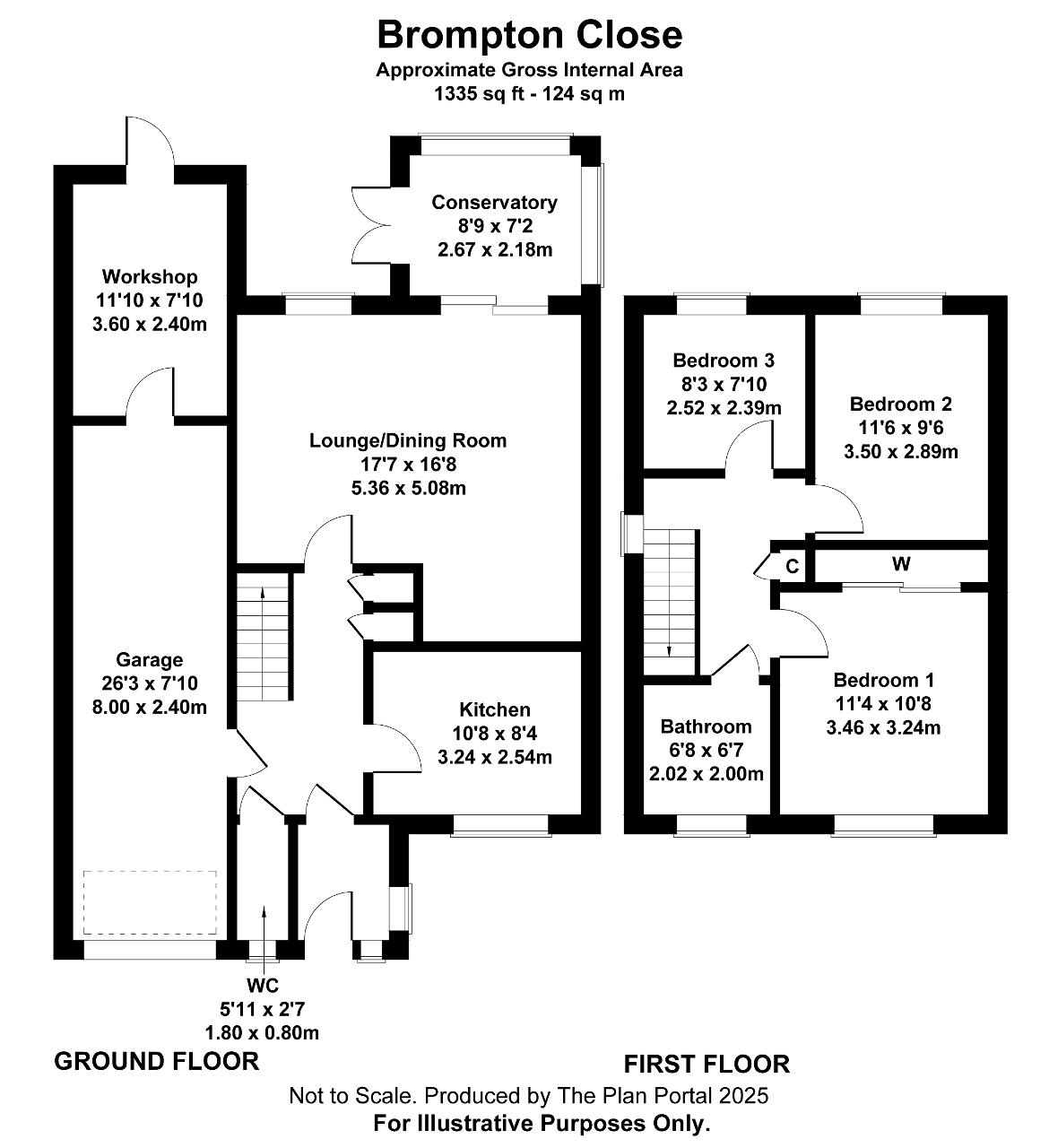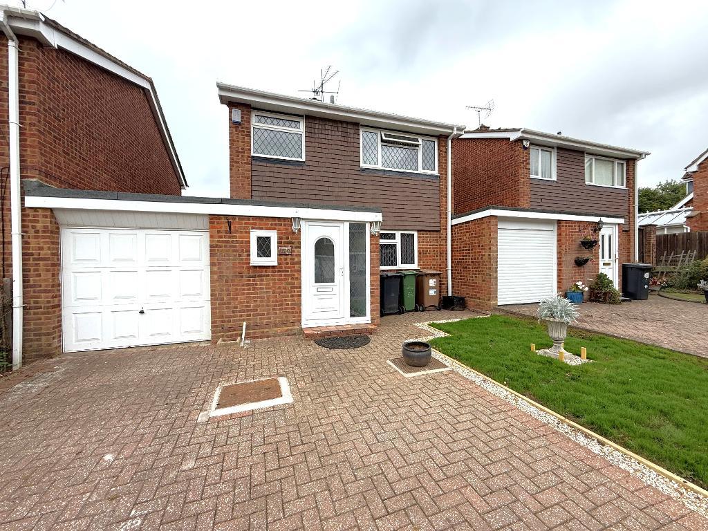
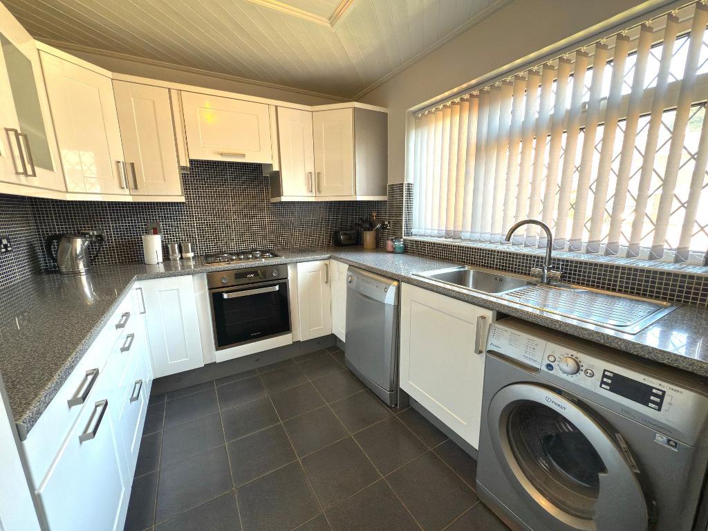
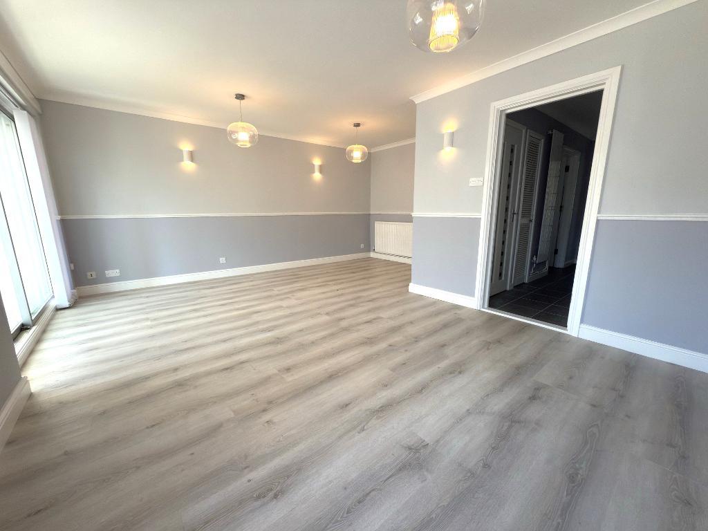
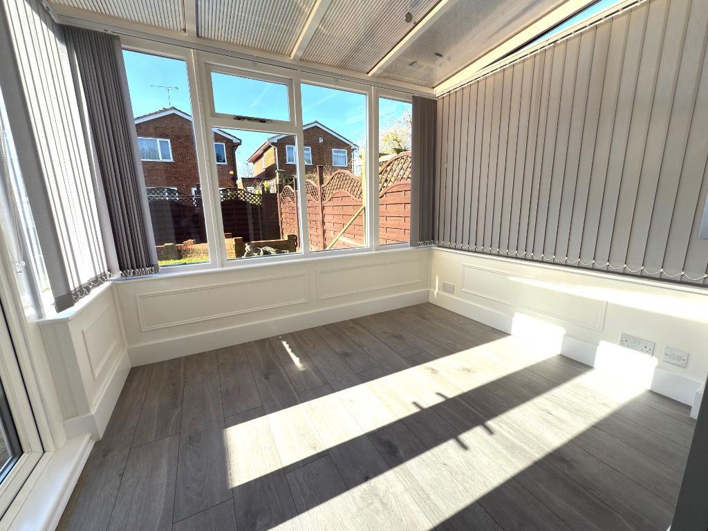
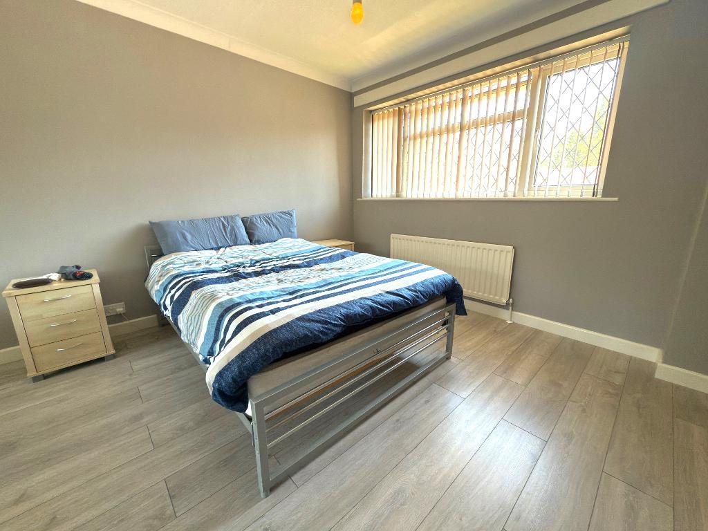
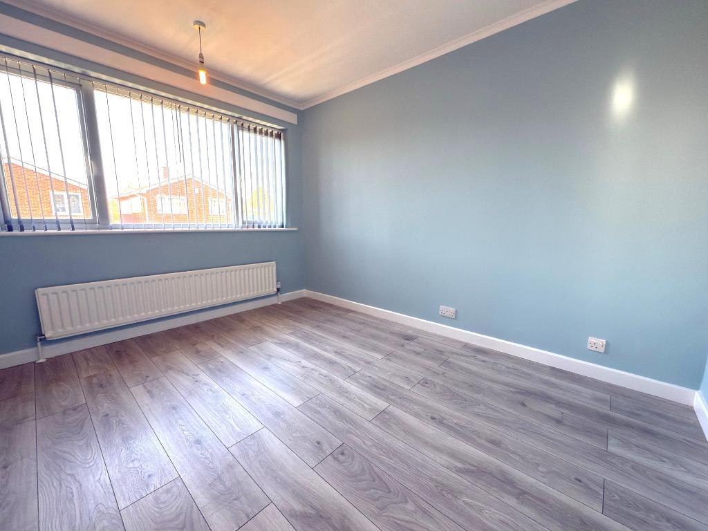
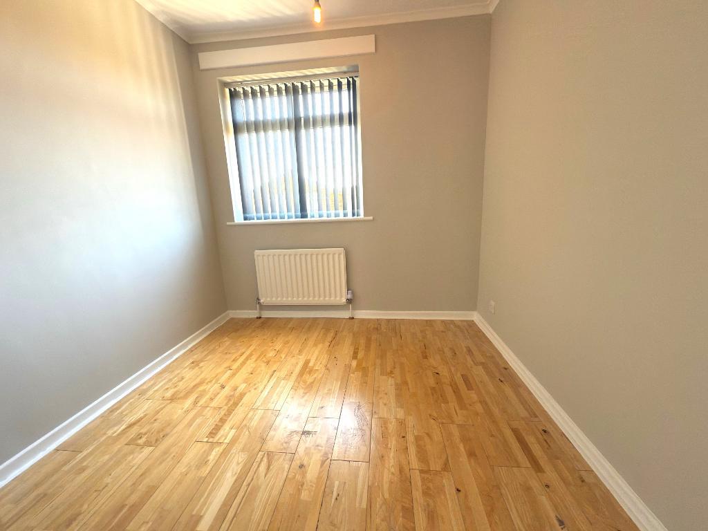
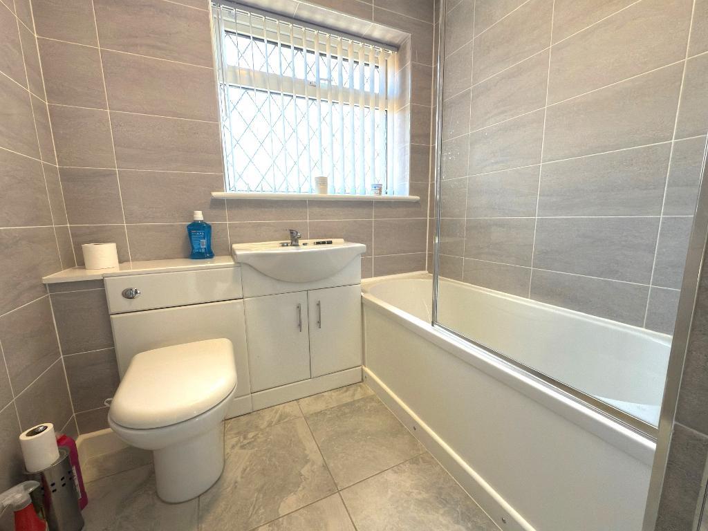
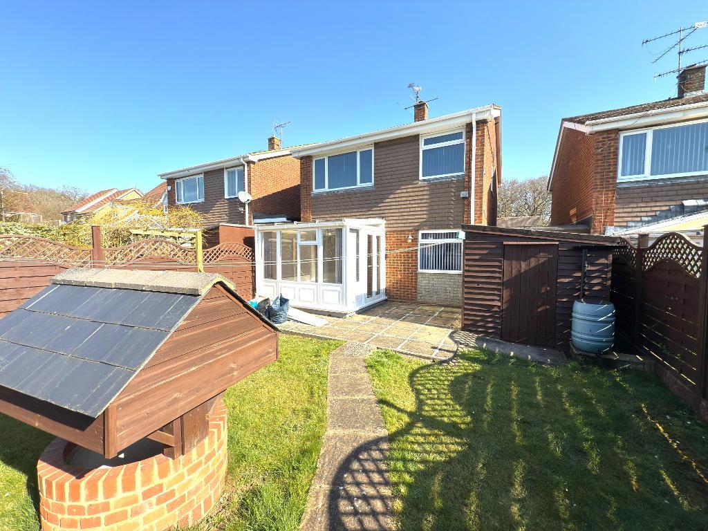
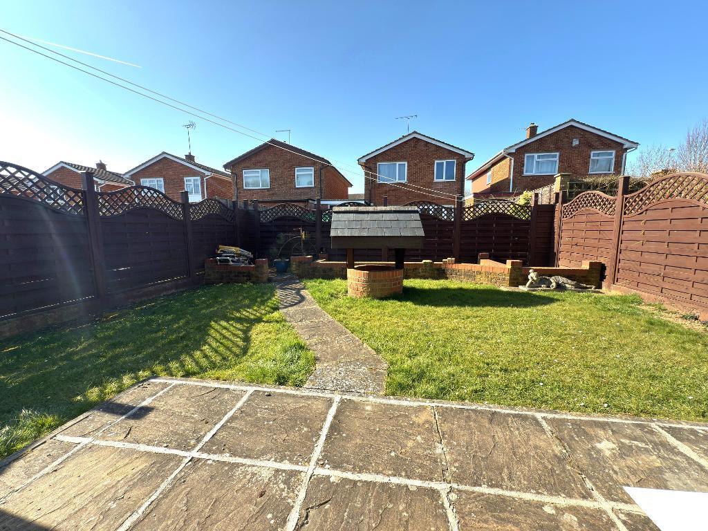
L&D ESTATE AGENTS are please to offer for sale this extremely well presented three bedroom link detached property nestled in a quiet cul-de-sac in the popular Bramingham area of Luton that also comes with no upper chain complications.
The accommodation comprises an entrance porch & hall, cloakroom, kitchen, lounge/diner, conservatory, three bedrooms, family bathroom, front & rear gardens, garage, workshop & driveway.
Brompton Close is located in the sough after Bramingham area of North Luton. The property is located approximately just one mile from Leagrave train station with services to London, Bedford and beyond and also junction 11 of the M1 is also within easy reach making it an ideal commuter buyer property. Local amenities are within walking distance including shops, doctors, public house and local bus routes. Whitefield Primary & Lea Manor High are the school catchments.
Entrance Porch & Hall - 5' 2'' x 4' 7'' (1.58m x 1.42m) Double glazed front door & double glazed door to hallway, double glazed window to the side, radiator, tiled flooring, stairs to the first floor, built in cupboards and door to garage
Cloakroom - 5' 10'' x 2' 6'' (1.8m x 0.78m) Double glazed window to the front, low level wc, wash hand basin, heated towel rail and tiled flooring
Kitchen - 10' 7'' x 8' 3'' (3.24m x 2.54m) Double glazed window to the front, range of wall & base level units, inset sink unit, plumbing for washing machine, provision for dishwasher, built in oven & hob, space for fridge/freezer and tiled flooring
Lounge/Diner - 17' 7'' x 16' 7'' (5.36m x 5.08m) Double glazed sliding patio doors to conservatory, double glazed window to the rear, wall lights, radiator and laminate flooring
Conservatory - 8' 9'' x 7' 1'' (2.67m x 2.18m) Brick base, double glazed conservatory, doors to the rear garden and laminate flooring
Landing - Double glazed window to the side, built in cupboard, radiator and hatch to loft housing the combi boiler
Family Bathroom - 6' 7'' x 6' 6'' (2.02m x 2m) Double glazed window to the front, three piece bathroom suite with shower and tiled flooring
Bedroom 1 - 11' 4'' x 10' 7'' (3.46m x 3.24m) Double glazed window to the front, built in wardrobes, radiator and laminate flooring
Bedroom 2 - 11' 5'' x 9' 5'' (3.5m x 2.89m) Double glazed window to the rear, radiator and laminate flooring
Bedroom 3 - 8' 3'' x 7' 10'' (2.52m x 2.39m) Double glazed window to the rear, radiator and laminate flooring
Garage & Workshop - Up & over door, light & power, door to house, door leading to workshop area with light & power and door to rear garden
Front & Rear Gardens - Lawned area to front & rear gardens, patio area and driveway
COUNCIL TAX BAND - D
EPC RATING - C
SCHOOL CATCHMENTS - WHITEFIELD PRIMARY & LEA MANOR SECONDARY
TOTAL AREA - APPX 1335 SQ FT
For further information on this property please call 01582 317800 or e-mail enquiries@landdestateagents.co.uk
