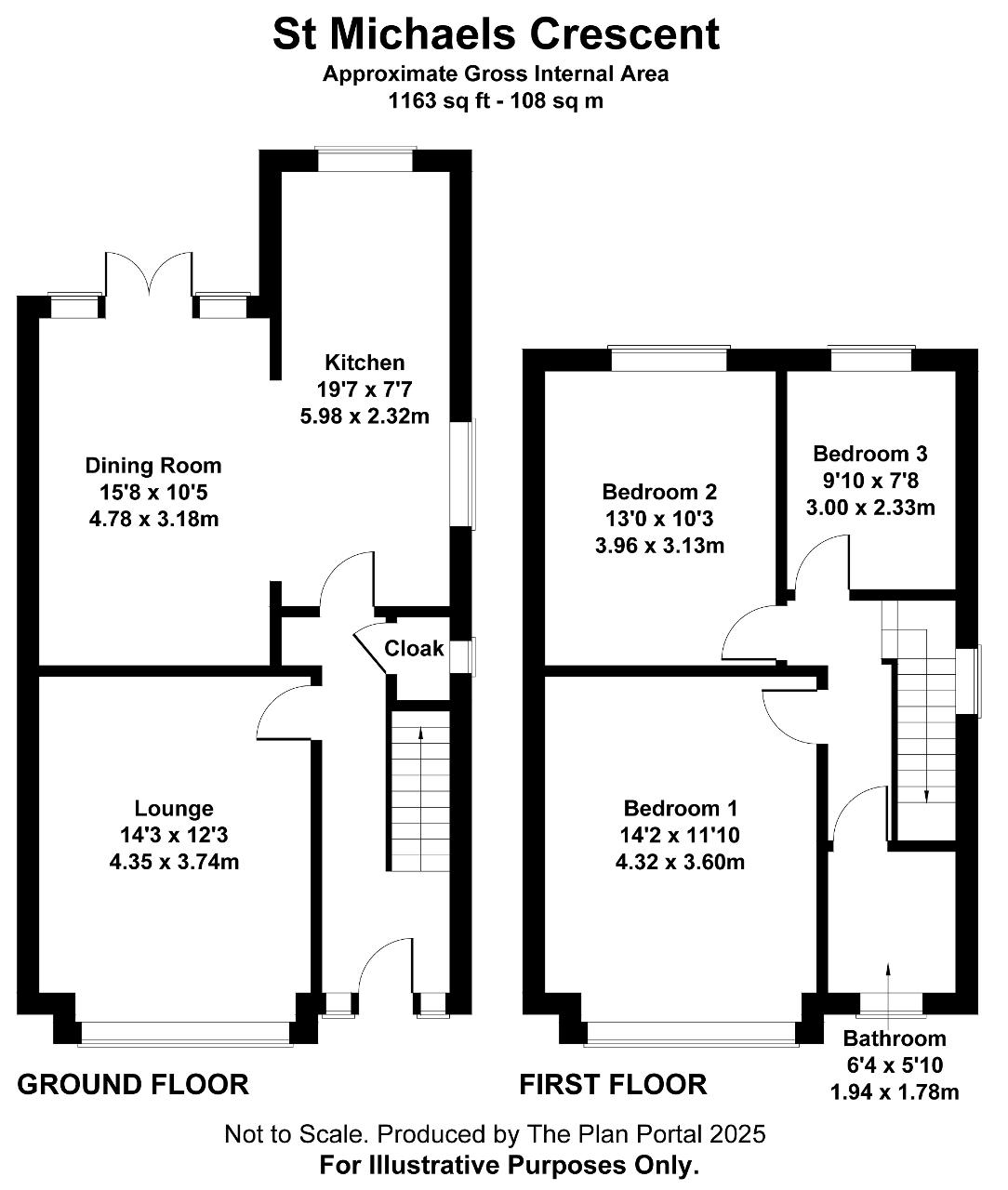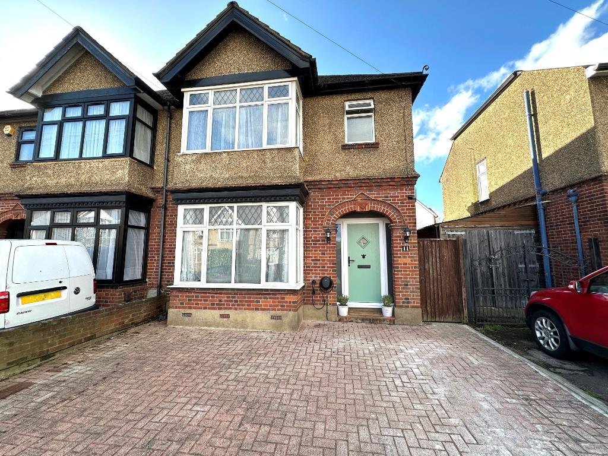
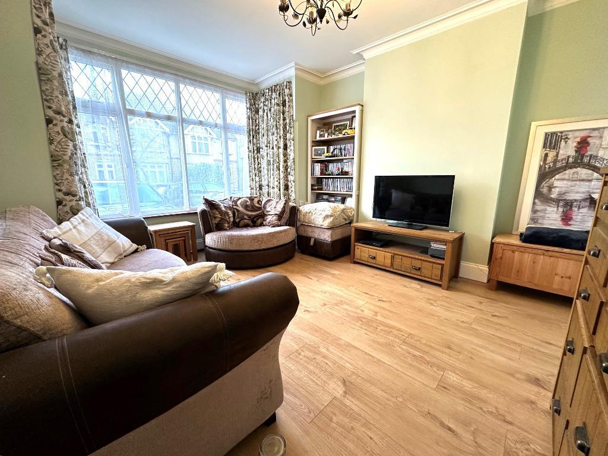
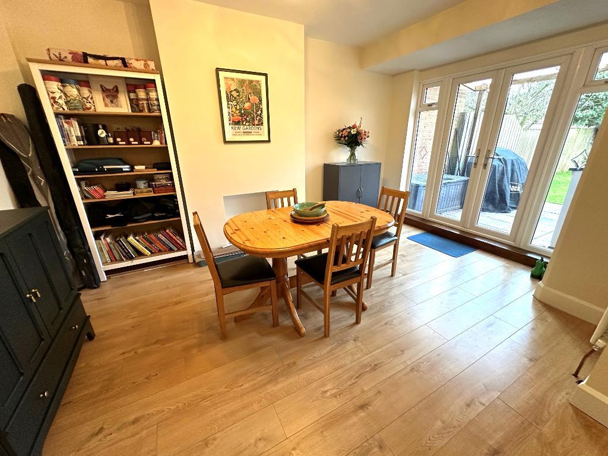
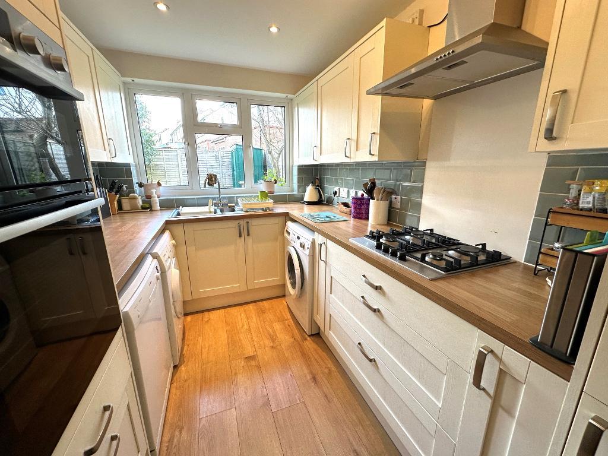
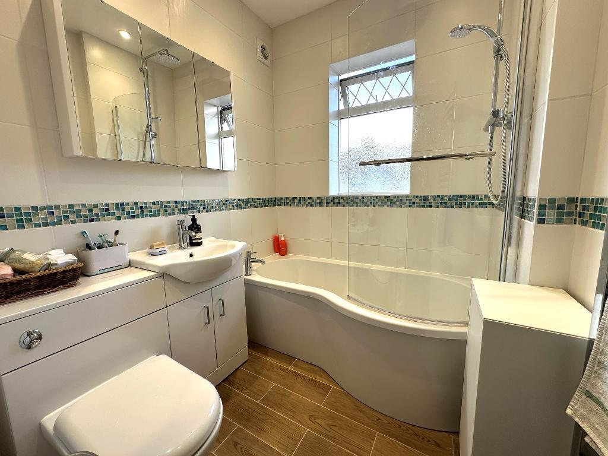
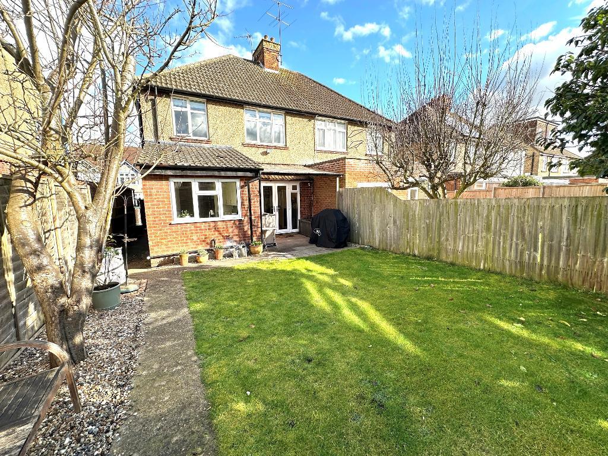
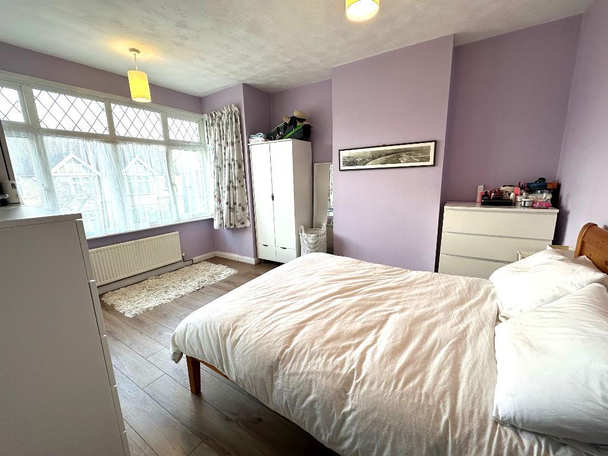
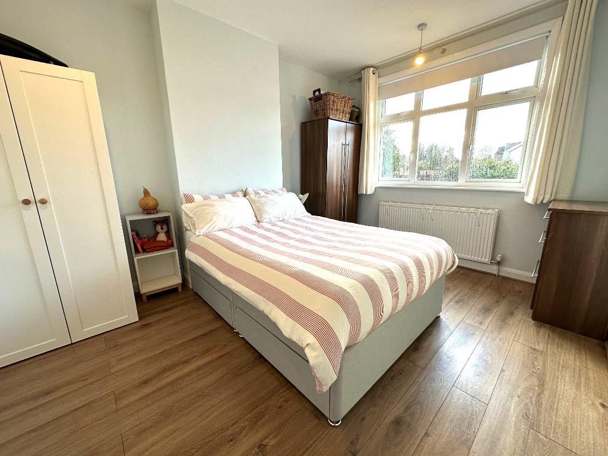
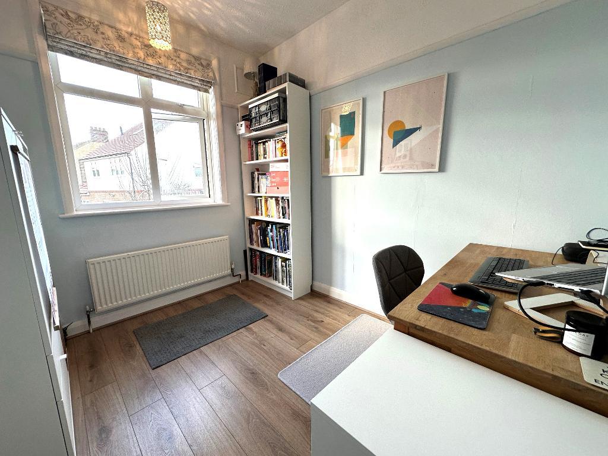
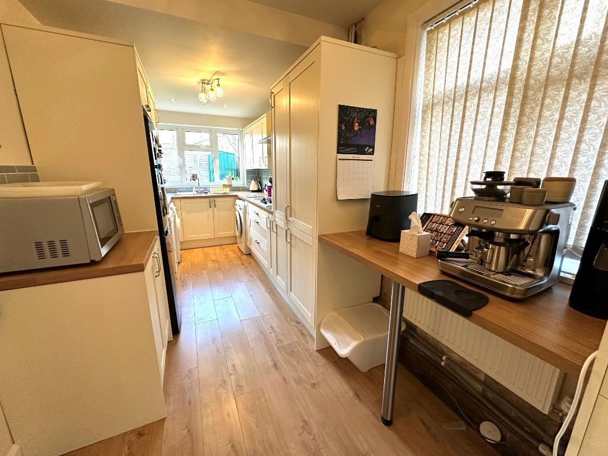
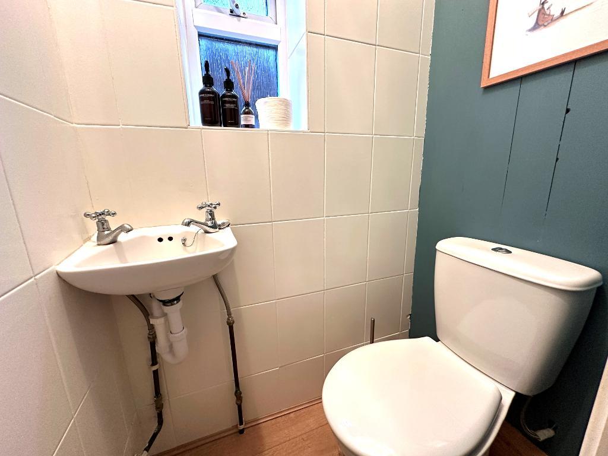
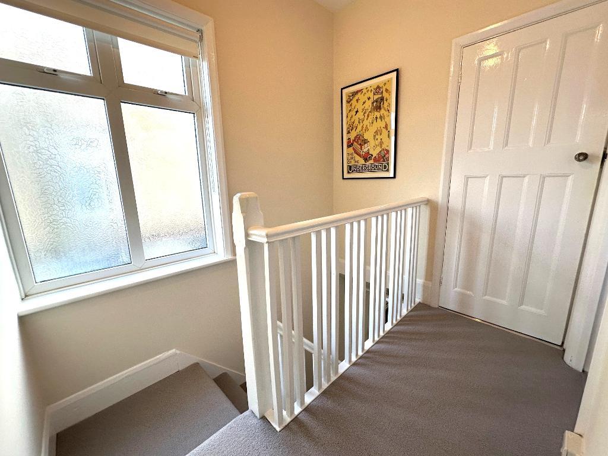
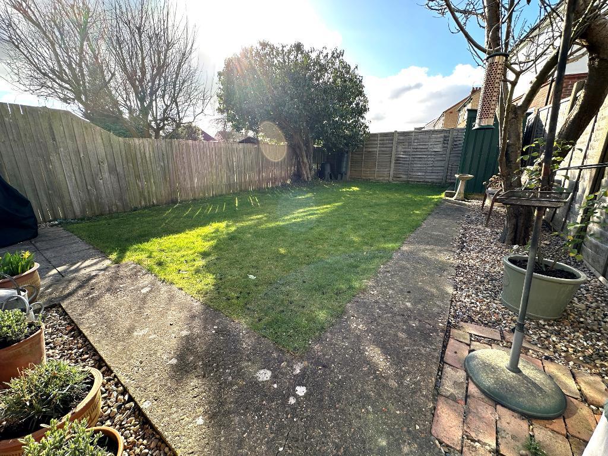
L&D ESTATE AGENTS have been chosen to market this wonderful three bedroom traditional style semi detached family home in the highly sought after New Bedford Road area of Luton. Offering generous sized accommodation throughout with further scope to extend STPP makes this a highly desirable property and viewings are highly recommended!
The accommodation briefly comprises an entrance hall, lounge, dining area, kitchen, three well proportioned bedrooms, family bathroom, front & rear gardens.
St Michaels Crescent is situated just off the main New Bedford Road (A6) and is a very popular location for families due to the excellent schools close by. There are bus routes taking you into the town centre but is also within walking distance. Luton train station is also within easy reach with services to London, Bedford and beyond. There are local shops close by along with the historical Wardown Park and many other green spaces located nearby.
Entrance Hall - Composite front door, stairs to the first floor, under stairs cupboard, radiator and laminate flooring
Cloakroom - Double glazed window to the side aspect, low level wc, wash hand basin and laminate flooring
Lounge - 14' 3'' x 12' 3'' (4.35m x 3.74m) Double glazed bay window to the front aspect, ceiling rose, feature coving, radiator and laminate flooring
Dining Area - 15' 8'' x 10' 5'' (4.78m x 3.18m) Double glazed patio doors leading to the rear garden, radiator and laminate flooring
Kitchen - 19' 7'' x 7' 7'' (5.98m x 2.32m) Double glazed windows to the rear & side aspect, inset spotlights, range of wall & base level units, inset sink unit, built in oven & hob, space for fridge/freezer, provision for dishwasher, plumbing for washing machine, breakfast bar, radiator, cupboard housing gas central heating boiler and laminate flooring
Landing - Double glazed window to the side aspect and hatch to loft
Bedroom 1 - 14' 2'' x 11' 9'' (4.32m x 3.6m) Double glazed bay window to the front aspect, radiator and laminate flooring
Bedroom 2 - 12' 11'' x 10' 3'' (3.96m x 3.13m) Double glazed window to the rear aspect, radiator and laminate flooring
Bedroom 3 - 9' 10'' x 7' 7'' (3m x 2.33m) Double glazed window to the rear aspect, radiator and laminate flooring
Family Bathroom - 6' 4'' x 5' 10'' (1.94m x 1.78m) Double glazed window to the front aspect, inset spotlights, extractor fan, three piece bathroom suite with shower, fully tiled and heated towel rail
Rear Garden - Laid to lawn, patio area, garden shed and gated side access
Front Garden - Monoblocked driveway, outside lights and electric car charger
COUNCIL TAX BAND - C
EPC RATING - D
SCHOOL CATCHMENTS - WILLIAM AUSTIN PRIMARY & ICKNIELD SECONDARY
TOTAL AREA - APPX 1163 SQ FT
For further information on this property please call 01582 317800 or e-mail enquiries@landdestateagents.co.uk
