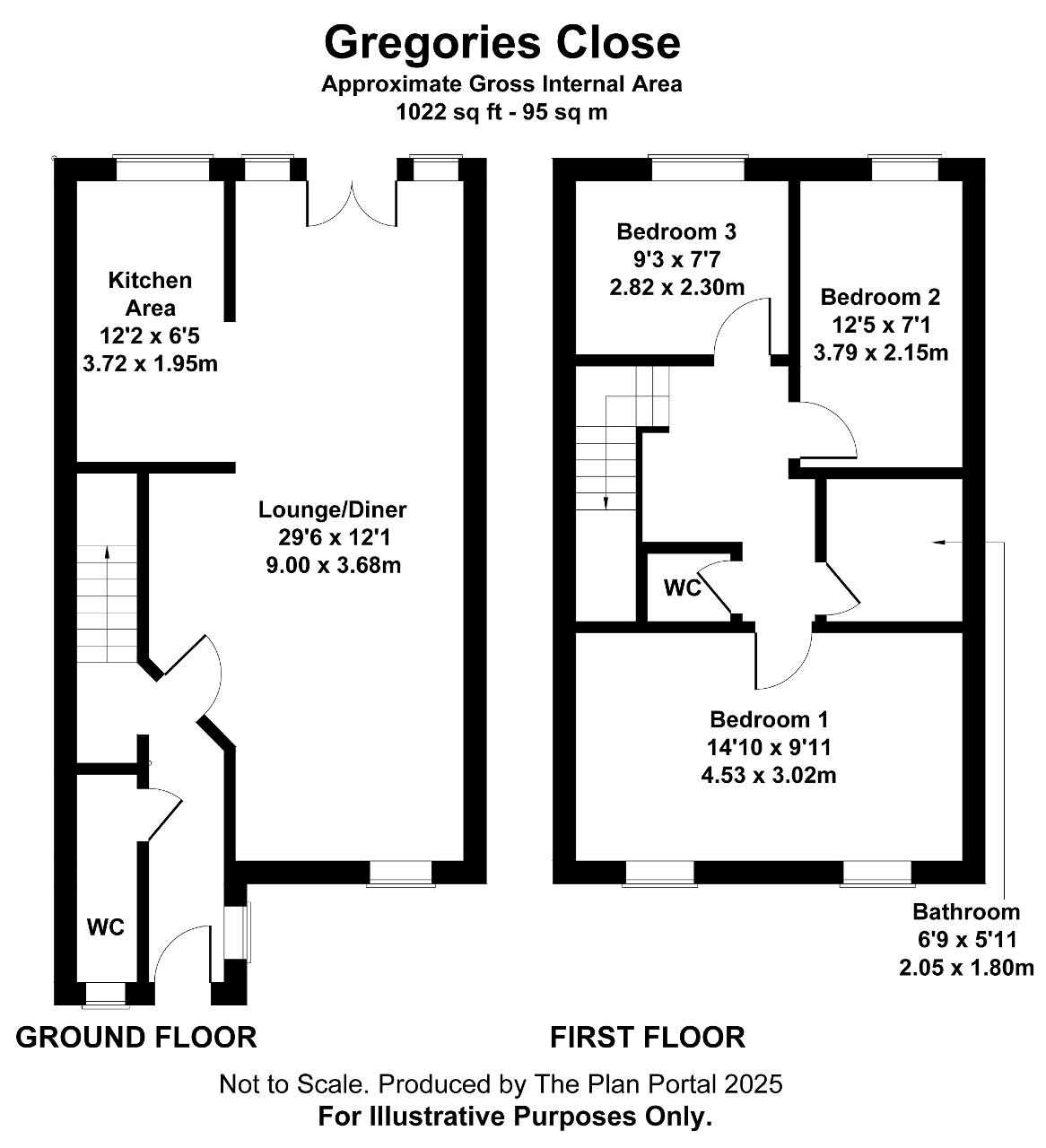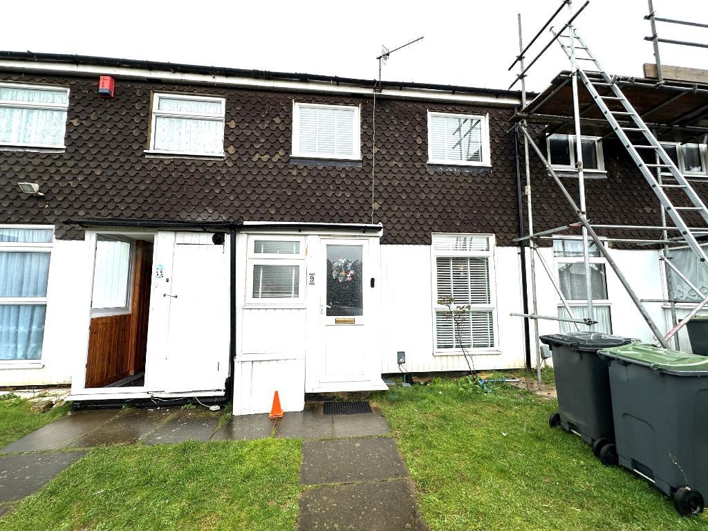
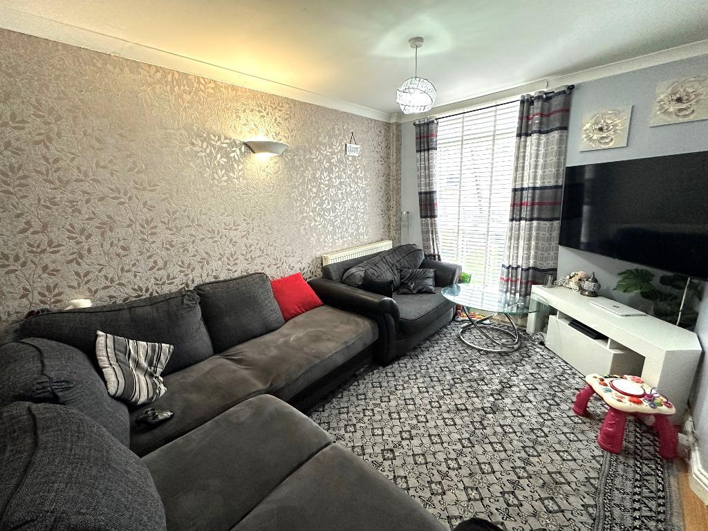
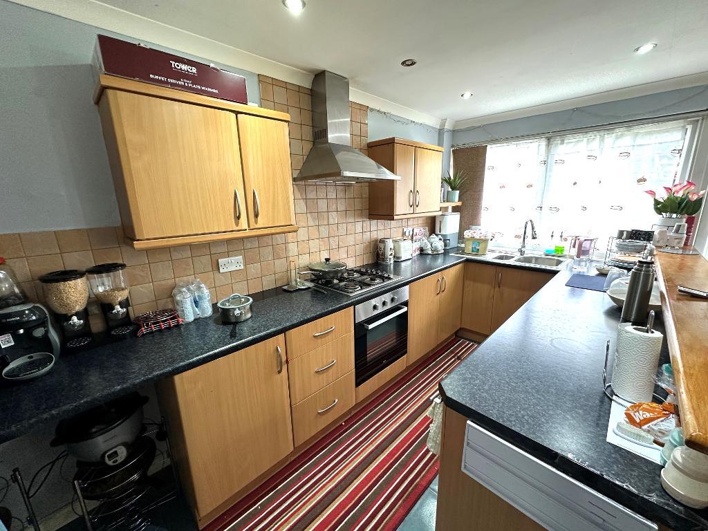
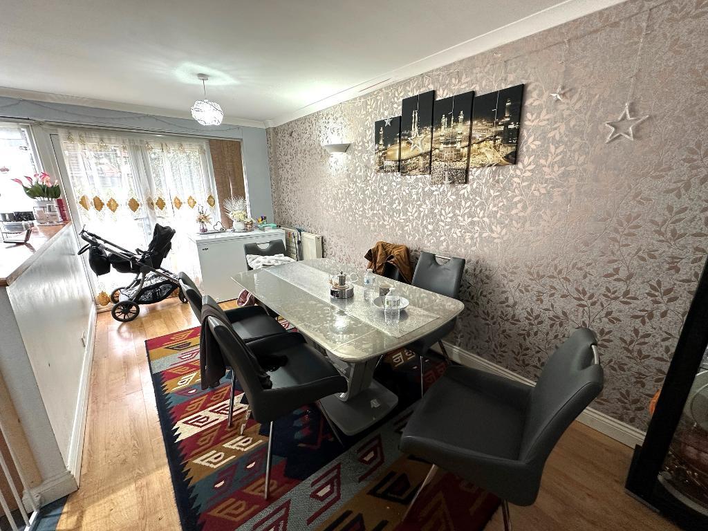
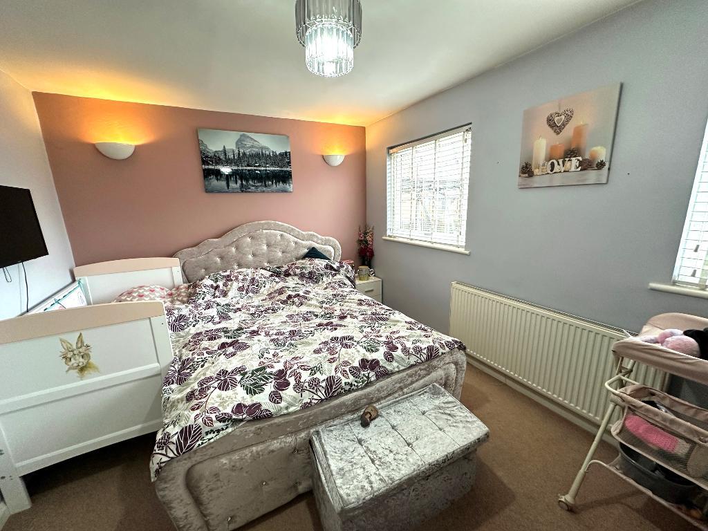
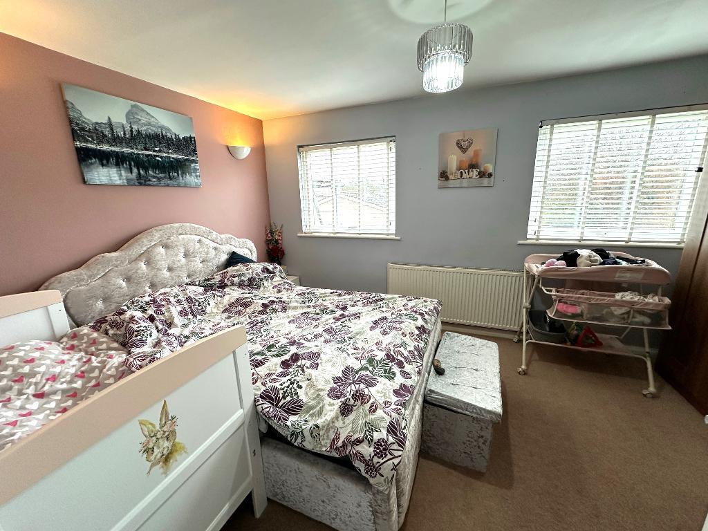
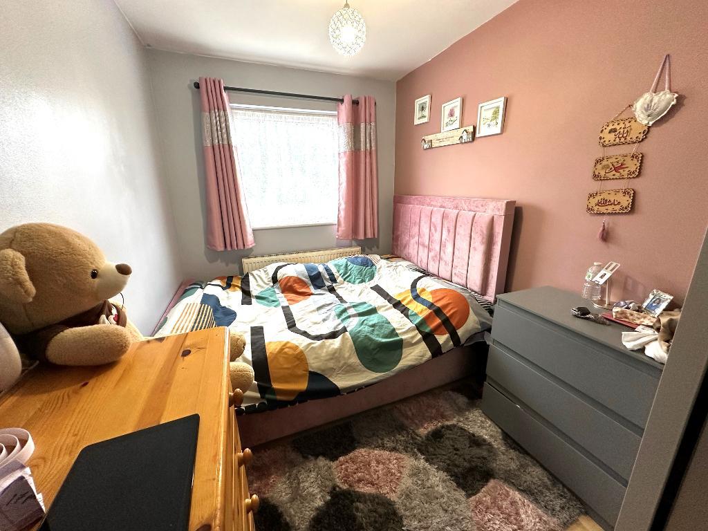
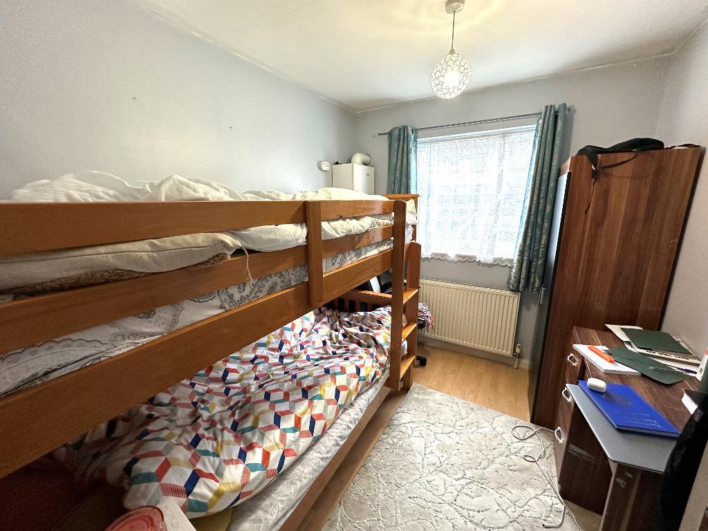
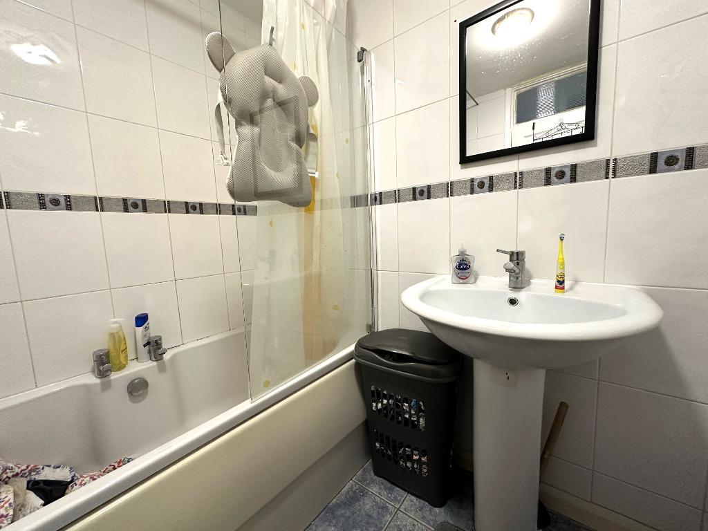
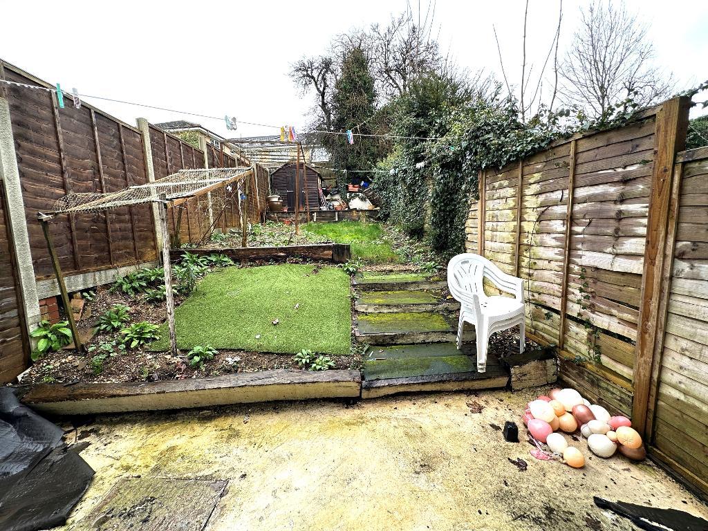
L&D ESTATE AGENTS are chosen to market this three bedroom terraced property situated just off the New Bedford Road in a quiet cul-de-sac and comes with no upper chain complications. The property is currently let with a long-standing tenant currently paying £1400 PCM but can also come with vacant possession. It would make an ideal purchase for either a first time buyer or for rental investment. An early viewing is strongly advised!
The accommodation comprises an entrance hall, cloakroom, open plan lounge/kitchen/dining room, three bedrooms, bathroom, separate wc, front & rear gardens.
Gregories Close is positioned in a quiet cul-de-sac right off the New Bedford Road and is within a one mile walk of Luton Thames Link train station with services to London, Bedford and beyond. Junction 10 of the M1 motorway & London Luton airport are also both just a short drive away. The local schools are highly regarded and are St Matthew's Primary & Denbigh High school.
Entrance Hall - Double glazed front door, double glazed windows to the side aspect, stairs to the first floor, radiator and vinyl flooring
Cloakroom - Double glazed window to the front aspect, low level wc, wash hand basin, heated towel rail and vinyl flooring
Lounge/Dining Area - 29' 6'' x 12' 0'' (9m x 3.68m) Double glazed window to the front aspect, double glazed sliding patio doors leading to the rear garden, under stairs cupboard, two radiators and laminate flooring
Kitchen Area - 12' 2'' x 6' 4'' (3.72m x 1.95m) Double glazed window to the rear aspect, range of wall & base level units, inset sink unit, built in oven & hob, plumbing for washing machine, space for fridge/freezer and tiled flooring
Landing - Hatch to loft with ladder
Separate WC - Low level wc and tiled flooring
Family Bathroom - 6' 8'' x 5' 10'' (2.05m x 1.8m) Extractor fan, panelled bath, wash hand basin, fully tiled, heated towel rail and tiled flooring
Bedroom 1 - 14' 10'' x 9' 10'' (4.53m x 3.02m) Double glazed windows to the front aspect and radiator
Bedroom 2 - 12' 5'' x 7' 0'' (3.79m x 2.15m) Double glazed window to the rear aspect, radiator and laminate flooring
Bedroom 3 - 9' 3'' x 7' 6'' (2.82m x 2.3m) Double glazed window to the rear aspect, wall mounted central heating boiler, radiator and laminate flooring
Rear Garden - Laid to lawn, patio area and garden shed
Front Garden - Laid to lawn and pathway to the front door
EPC RATING - C
COUNCIL TAX BAND - B
SCHOOL CATCHMENTS - ST MATTHEWS PRIMARY & DENBIGH SECONDARY
TOTAL AREA - APPX 1022 SQ FT
For further information on this property please call 01582 317800 or e-mail enquiries@landdestateagents.co.uk
