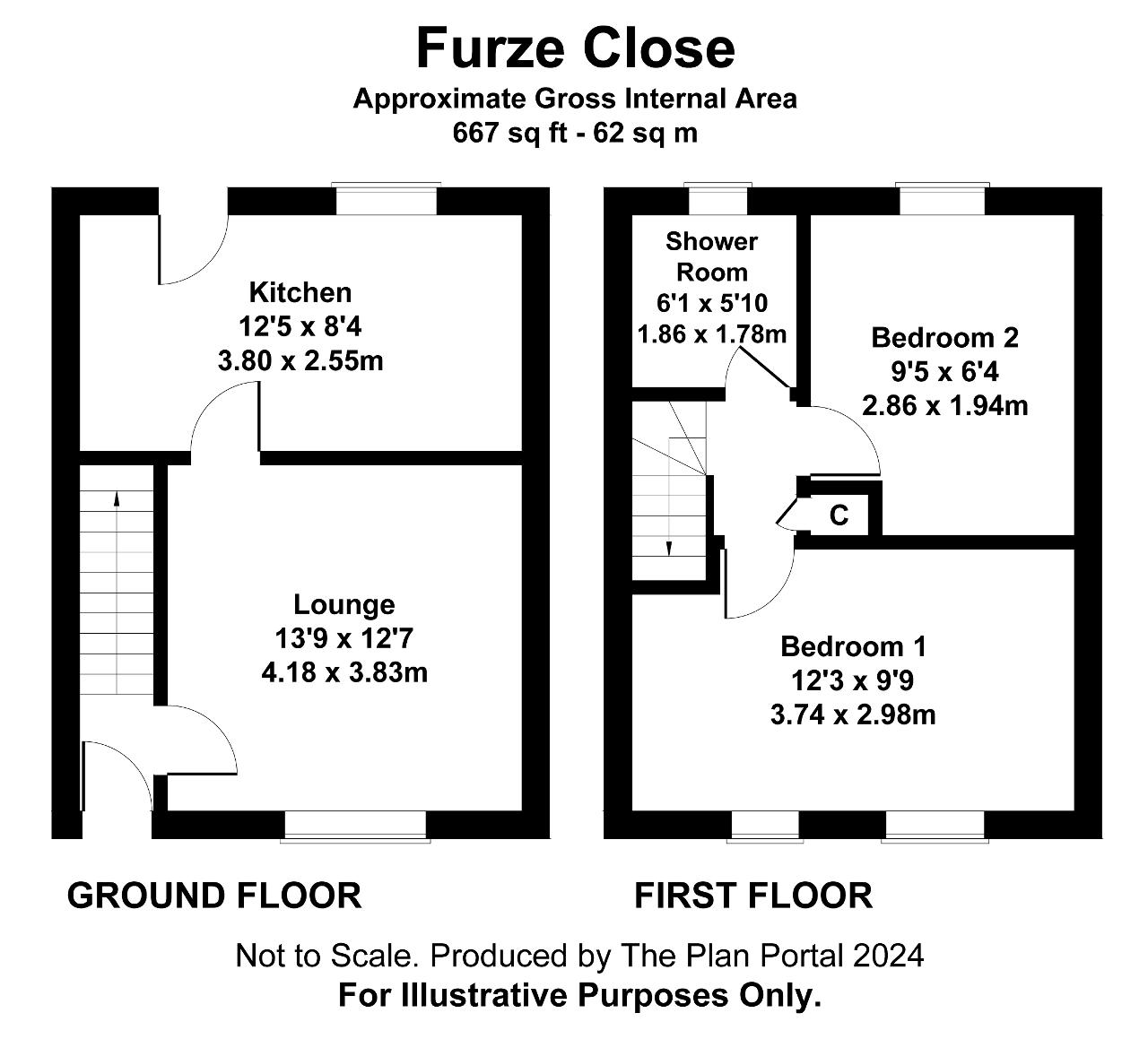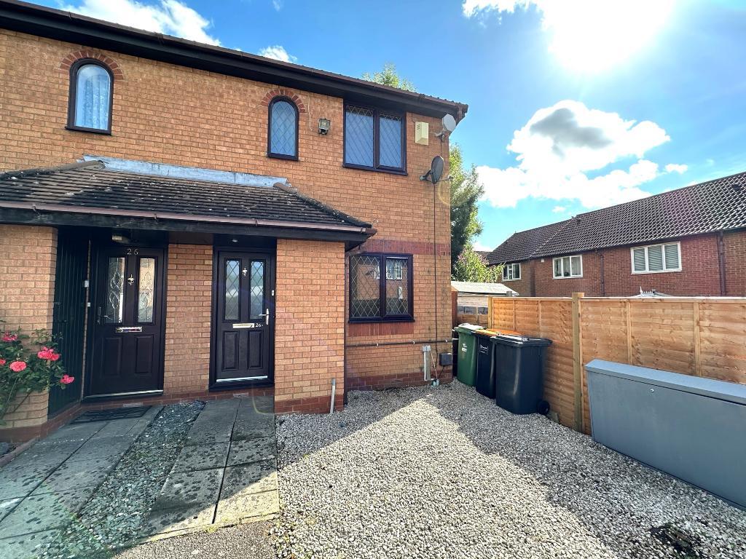
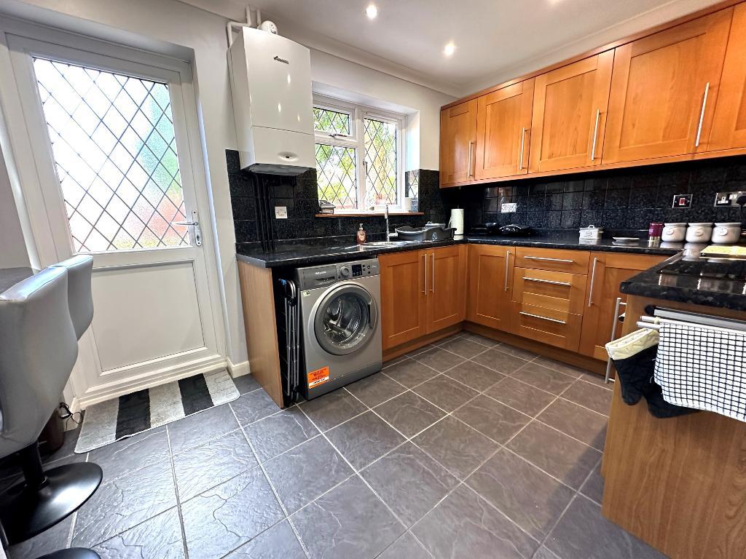
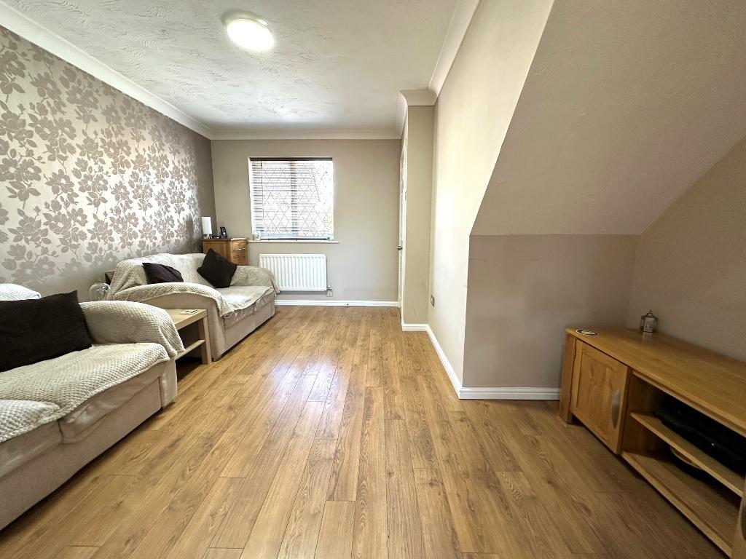
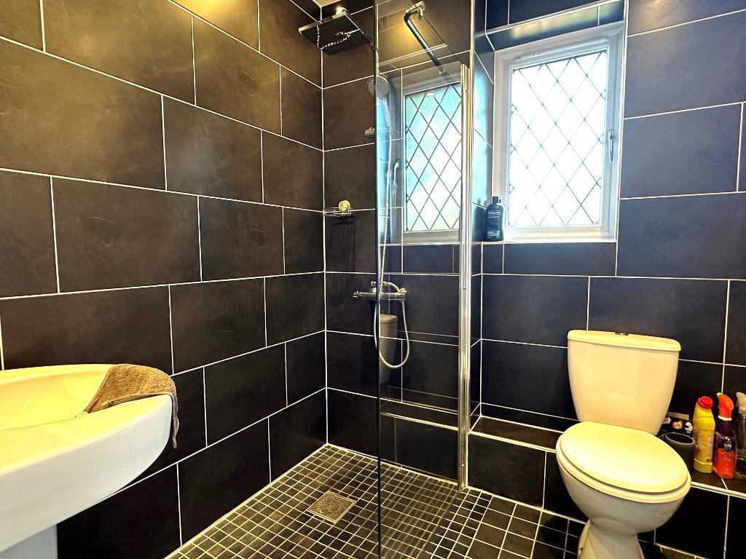
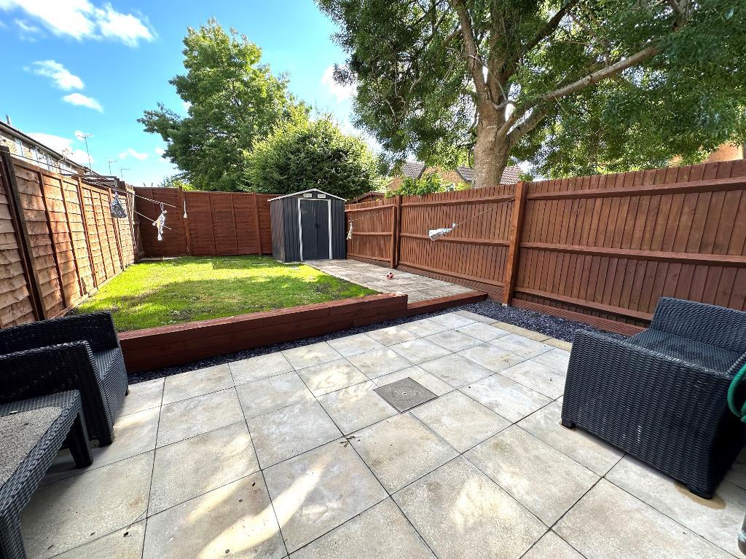
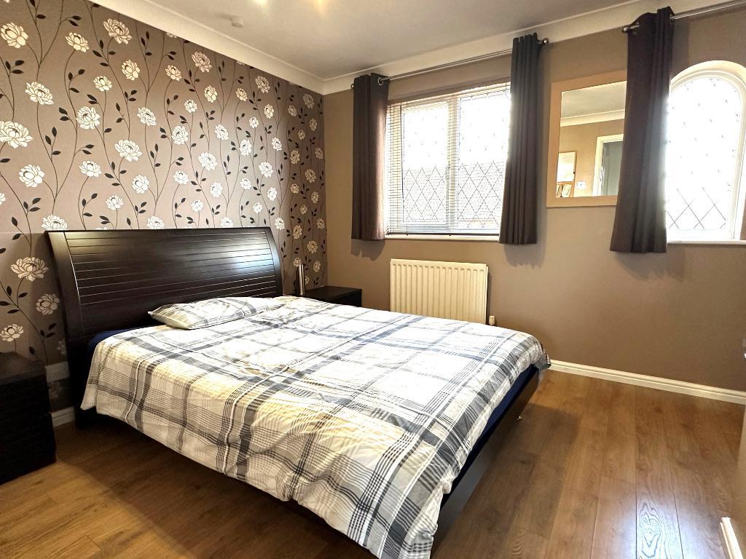
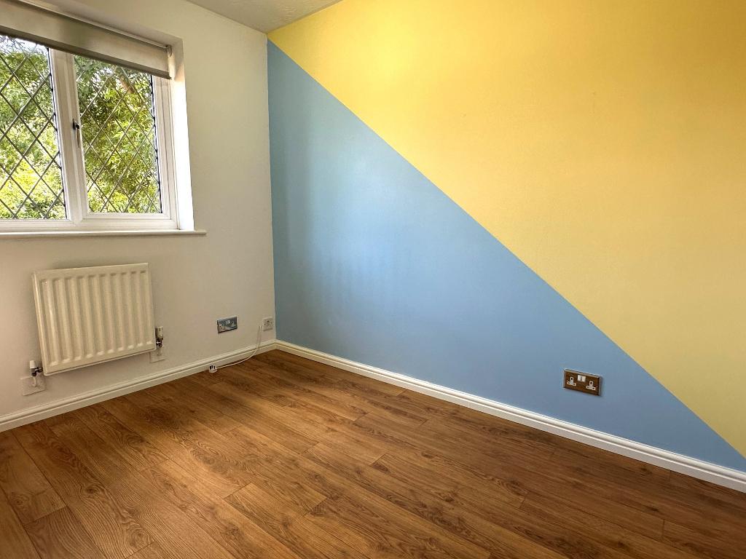
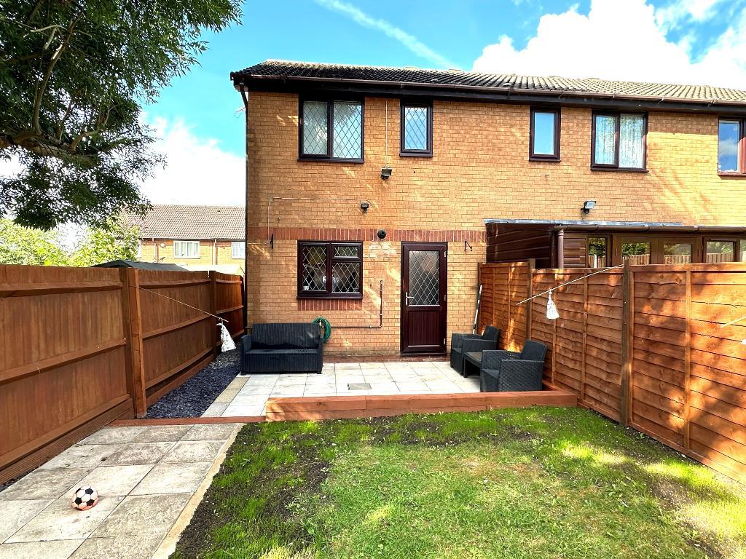
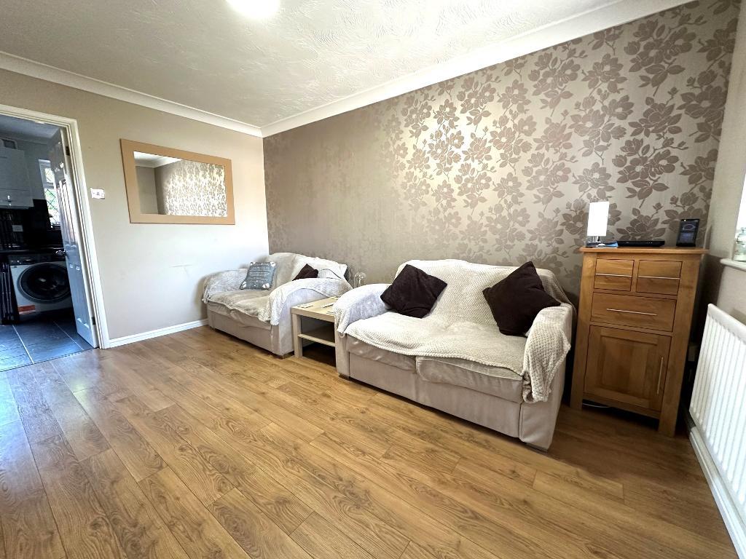
L&D ESTATE AGENTS are chosen to market this two bedroom end terraced property positioned in a quiet cul-de-sac in the popular Bushmead area of Luton & having the benefit of no upper chain complications. Ideally suited for either a first time buyer or for rental investment. Close to many amenities including shops, supermarkets, pubs etc as well as Warden Hills countryside on the doorstep. This property must be viewed early to avoid disappointment!
The property briefly comprises from an entrance hallway, lounge, kitchen, bathroom, two bedrooms, front & rear gardens and 2 allocated parking spaces.
Furze Close is positioned in a quiet cul-de-sac off Cromer Way in the highly sought after Bushmead area of Luton which has bus routes, shops, supermarkets and many other amenities close by. Luton Town Centre, Leagrave & Luton train stations as well as the M1 motorway are also just a short drive away. Schools catchments are Warden Hill Primary & Icknield/Stopsley high schools, all with great reputations. Warden Hills are right on the doorstep with open countryside walks.
Entrance Hall - Composite front door, stairs to the first floor, radiator and laminate flooring
Lounge - 13' 8'' x 12' 6'' (4.18m x 3.83m) Double glazed window to the front aspect, two radiators and laminate flooring
Kitchen - 12' 5'' x 8' 4'' (3.8m x 2.55m) Double glazed window to the rear aspect, double glazed door to the rear garden, range of wall & base level units, inset sink unit, built in oven & hob, breakfast bar, plumbing for washing machine, wall mounted boiler, radiator and tiled flooring
Landing - Hatch to loft and built in cupboard
Bedroom 1 - 12' 3'' x 9' 9'' (3.74m x 2.98m) Double glazed window to the front aspect, radiator and laminate flooring
Bedroom 2 - 9' 4'' x 6' 4'' (2.86m x 1.94m) Double glazed window to the rear aspect, built in wardrobes, radiator and laminate flooring
Shower Room - 6' 1'' x 5' 10'' (1.86m x 1.78m) Double glazed window to the rear aspect, shower cubicle, low level wc, wash hand basin, extractor fan, fully tiled, heated towel rail and tiled flooring
Rear Garden - Laid to lawn, patio area, shed, tap and gated rear access
Front Garden - Two allocated parking spaces, shingled front garden and outside storage cupboard
EPC RATING - C
COUNCIL TAX BAND - C
SCHOOL CATCHMENTS - WARDEN HILL PRIMARY & ICKNIELD/STOPSLEY HIGH
APPX SQ FT - 667 SQ FT
For further information on this property please call 01582 317800 or e-mail enquiries@landdestateagents.co.uk
