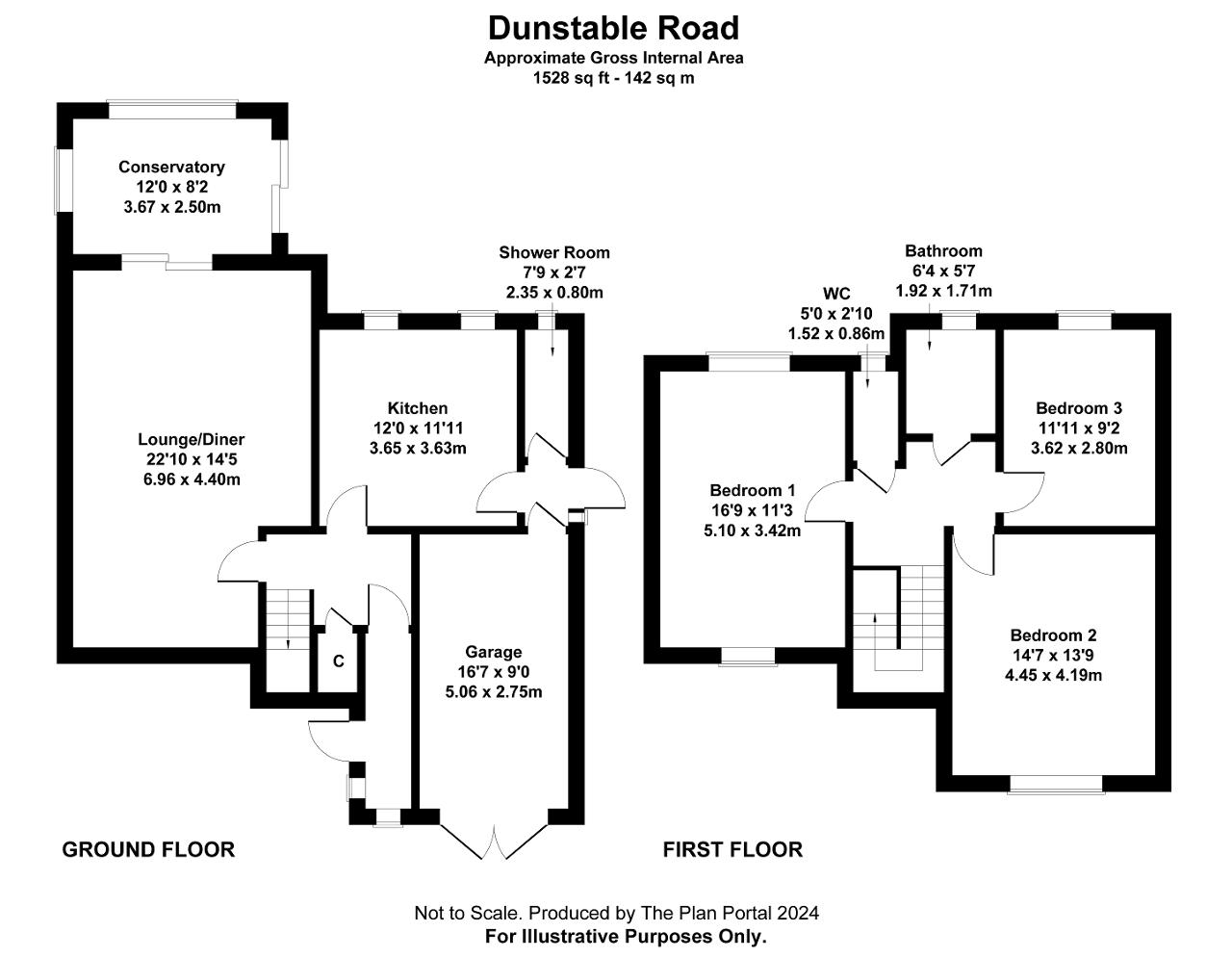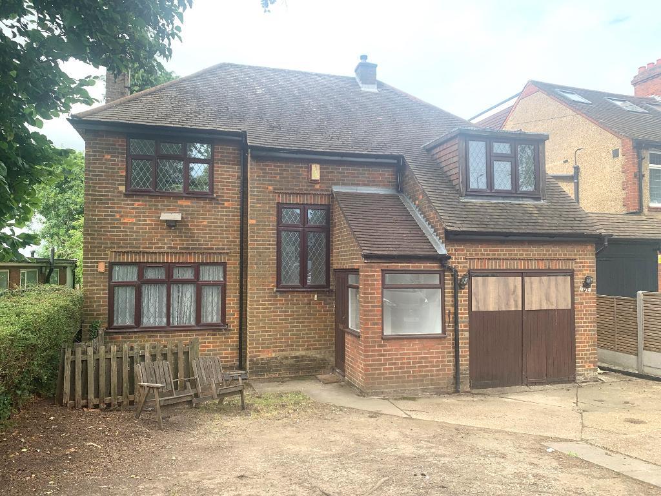
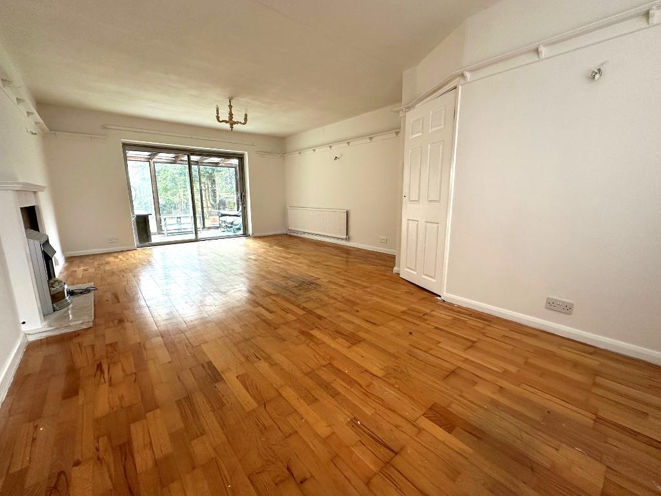

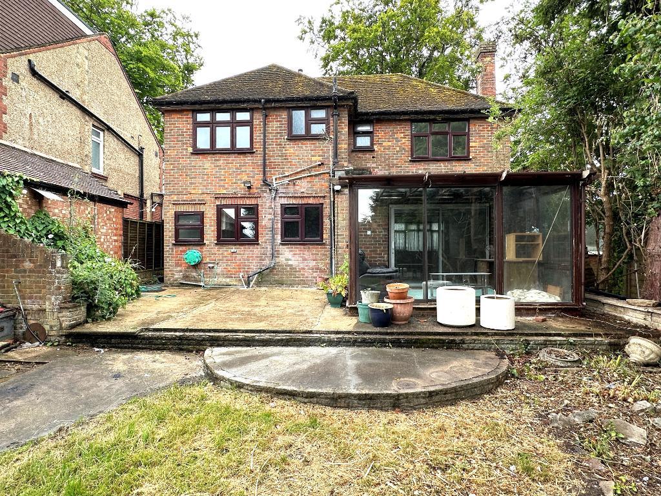

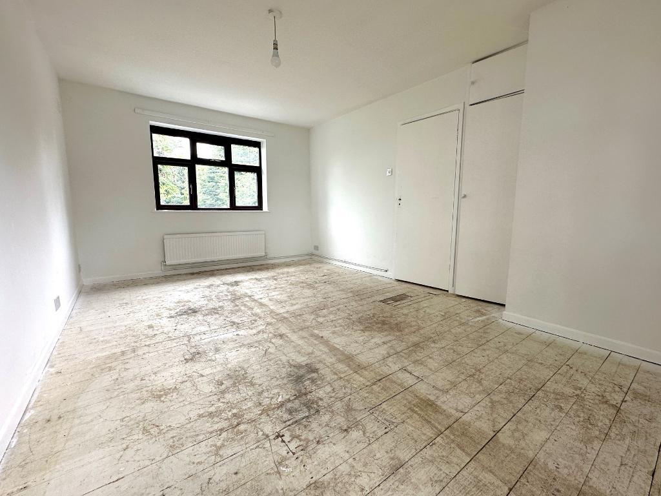
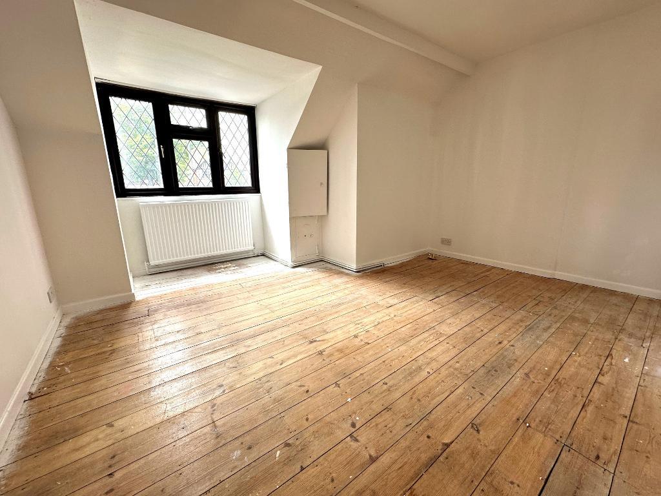
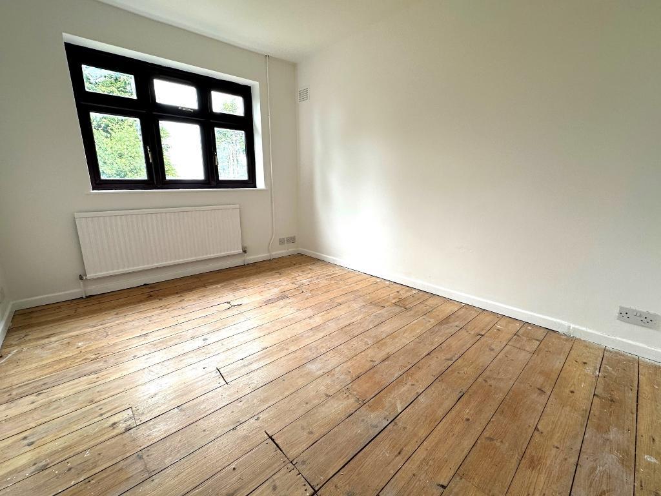
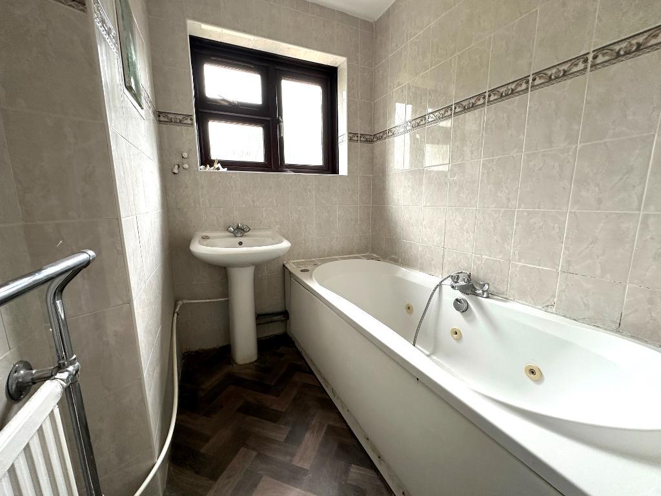
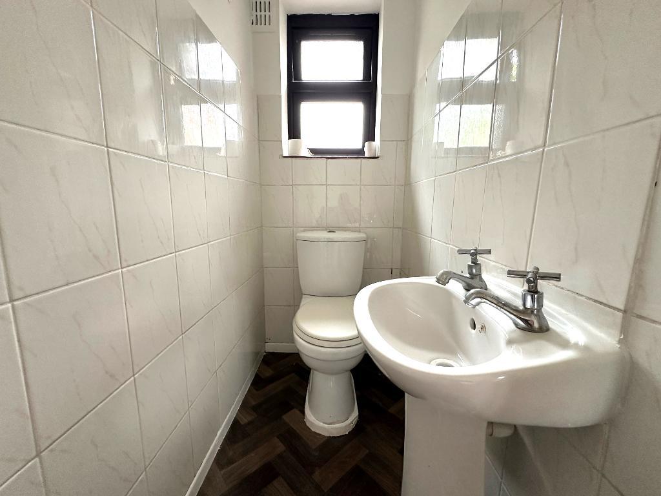
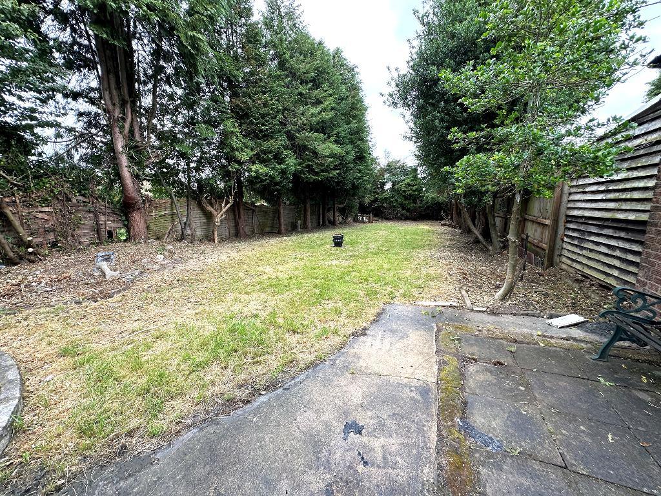
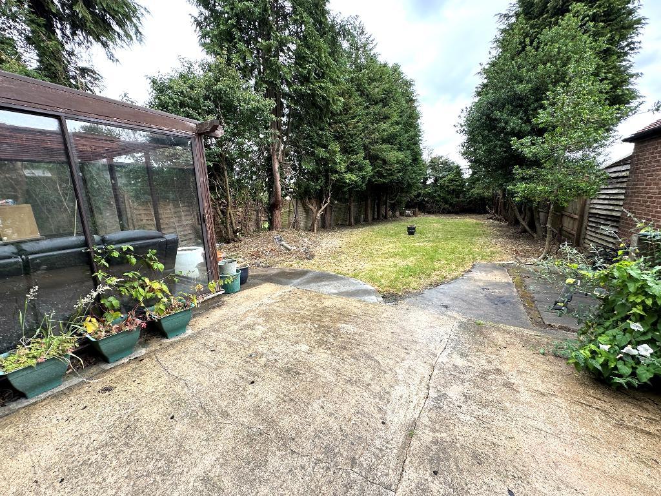

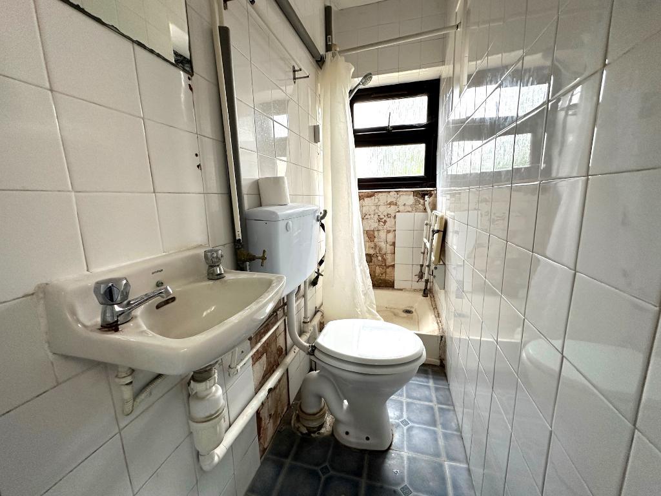
L&D ESTATE AGENTS are chosen to market this LARGE three DOUBLE BEDROOM detached property with VACANT POSSESION and NO UPPER CHAIN complications. Offering HUGE SCOPE to further DEVELOP and EXTEND, this is a must see property! Further benefits include a LARGE REAR GARDEN and off road parking for at least 6 vehicles.
The accommodation briefly comprises from an entrance lobby & hallway, lounge/diner, conservatory, kitchen, shower room, three double bedrooms, family bathroom, separate wc, garage, driveway, front & rear gardens.
Dunstable Road is located on the main A505 in the Challney area of Luton. Close to the M1 motorway at Junction 11 and offers easy access to Luton train stations. There are local shops close by and bus routes into Luton & Dunstable town centres. Good school catchments are served by Beechwood primary and Challney Secondary.
Entrance Porch - Part wood part glazed front door, window to side and vinyl flooring
Entrance Hall - Part wood part glazed door, stairs to the first floor with under stairs cupboard, radiator & laminate flooring
Lounge/Diner - 22' 10'' x 14' 5'' (6.96m x 4.4m) Double glazed window to the front aspect, double glazed sliding patio doors to the conservatory, feature fireplace, two radiators & laminate flooring
Conservatory - 12' 0'' x 8' 2'' (3.67m x 2.5m) Double glazed conservatory with doors to the rear garden & laminate flooring
Kitchen - 11' 11'' x 11' 10'' (3.65m x 3.63m) Double glazed window to the rear aspect, door to lobby & shower room, range of wall & base level units, inset sink unit, plumbing for washing machine, cooker point & tiled flooring
Inner Lobby - Part wood part glazed door to the side, door to garage & shower room
Shower Room - 7' 8'' x 2' 7'' (2.35m x 0.8m) Double glazed window to the rear aspect, shower tray, low level wc, wash hand basin & vinyl flooring
Landing - Double glazed window to the front aspect, hatch to loft & built in cupboard
Separate WC - 4' 11'' x 2' 9'' (1.52m x 0.86m) Double glazed window to the rear, low level wc & wash hand basin
Family Bathroom - 6' 3'' x 5' 7'' (1.92m x 1.71m) Double glazed window to the rear aspect, panelled bath, wash hand basin, fully tiled, radiator & tiled flooring
Bedroom 1 - 16' 8'' x 11' 2'' (5.1m x 3.42m) Double glazed windows to the front & rear & two radiators
Bedroom 2 - 14' 6'' x 13' 8'' (4.45m x 4.19m) Double glazed window to the front & radiator
Bedroom 3 - 11' 10'' x 9' 2'' (3.62m x 2.8m) Double glazed window to the rear & radiator
Rear Garden - Laid to lawn, patio area, gated access to the side & garden tap
Front Garden - Driveway providing off road parking for at least 6 vehicles
Garage - 16' 7'' x 9' 0'' (5.06m x 2.75m) Wooden doors, door to inner lobby area, light & power & wall mounted combi boiler
COUNCIL TAX BAND - E
EPC RATING - D
SCHOOL CATCHMENTS - BEECHWOOD PRIMARY & CHALLNEY HIGH SCHOOL
TOTAL SQ FT AREA -
For further information on this property please call 01582 317800 or e-mail enquiries@landdestateagents.co.uk
