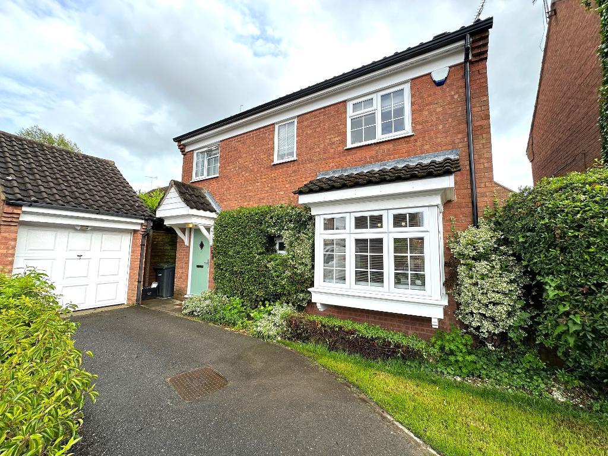
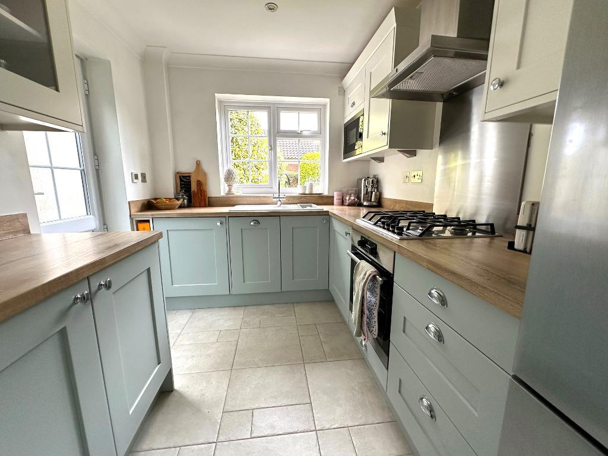
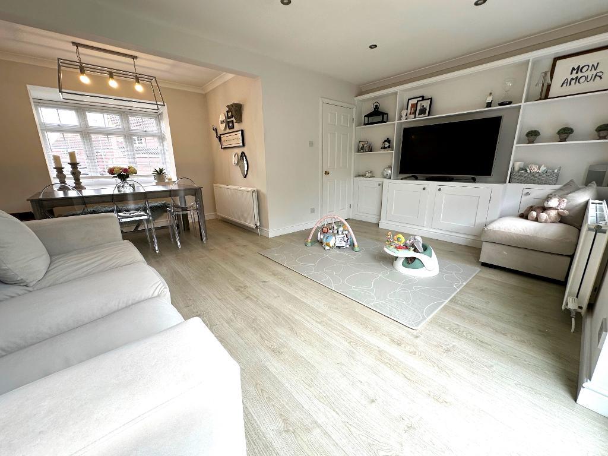
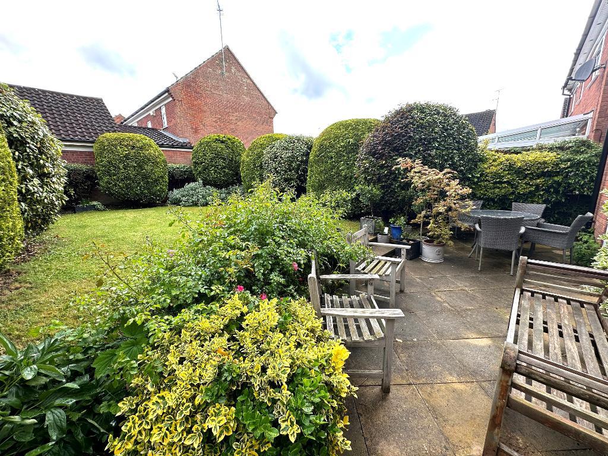
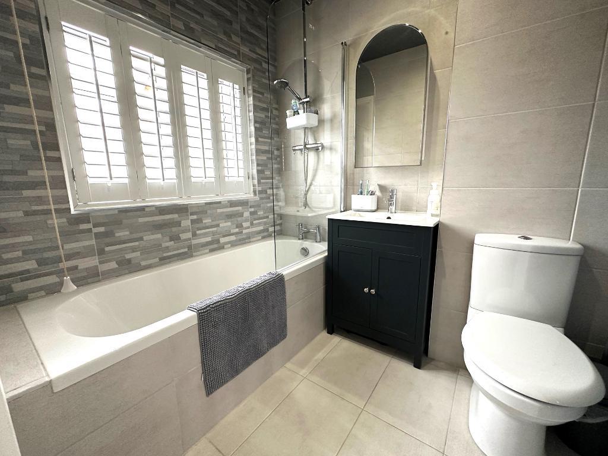
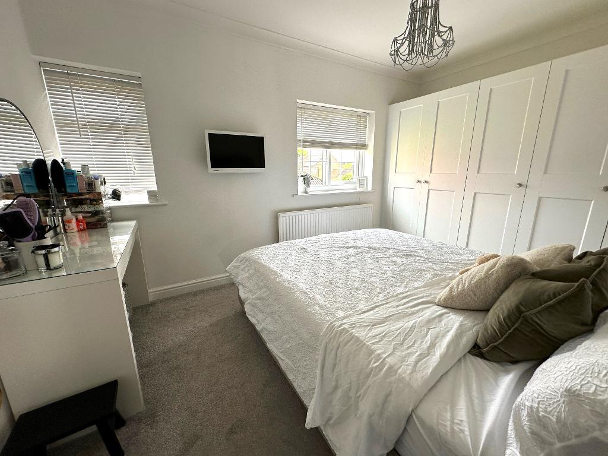
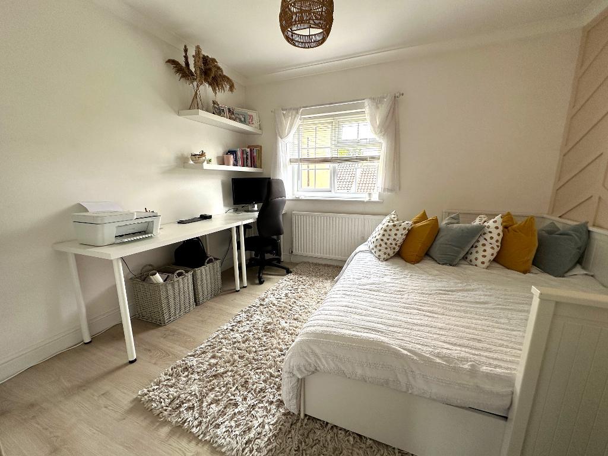
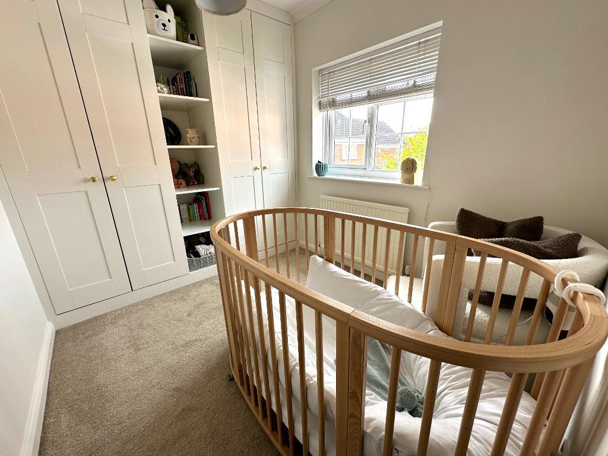
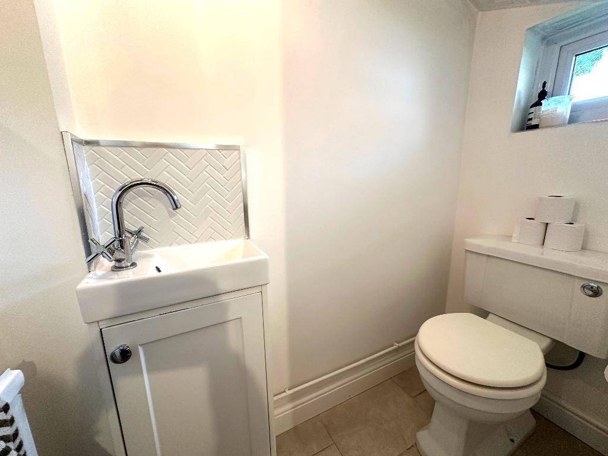
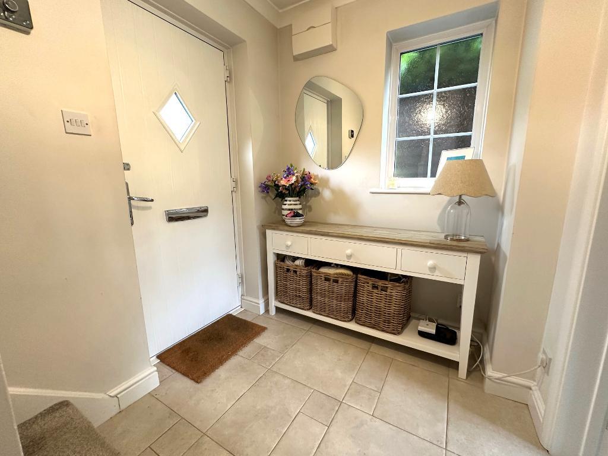
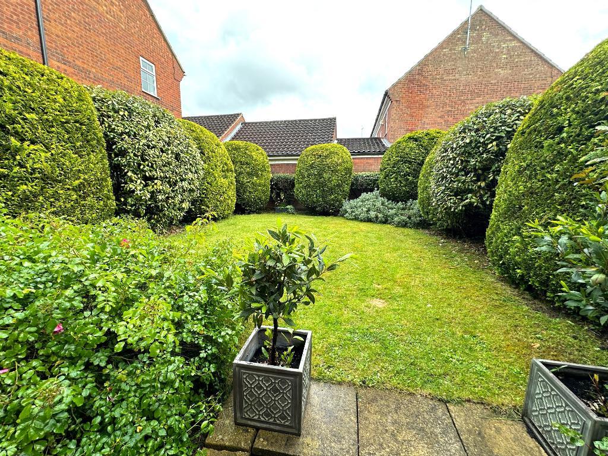
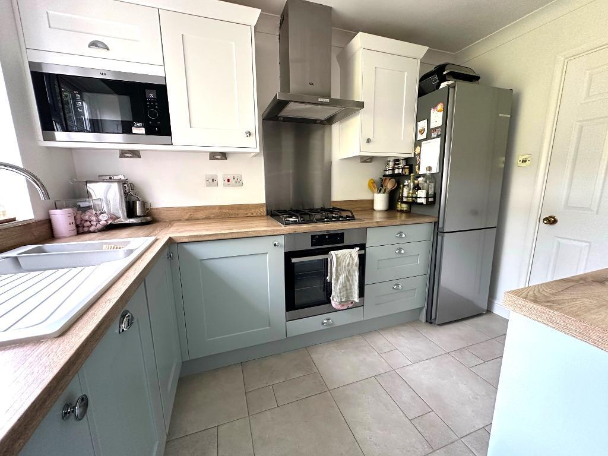
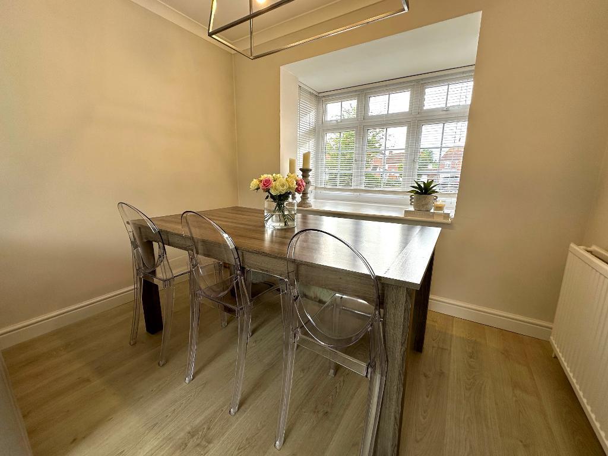

L&D ESTATE AGENTS are chosen to market this IMMACULATELY presented three bedroom DETACHED property nestled in a quiet CUL-DE-SAC position in the sought after BUSHMEAD/WARDEN HILL area of Luton. There are many advantages to the properties position including shops, restaurants, pubs, supermarkets, great schooling and open countryside close by. An early viewing is an absolute must on this desirable property and having lived & worked on Bushmead for over 20 years, we fully endorse the area.
The property briefly comprises from an entrance hall, cloakroom, kitchen, lounge/diner, three well proportioned bedrooms, family bathroom, front & rear gardens, garage and off road parking.
Cromer Way is located in the Warden Hill/Bushmead area of Luton with its wide array of amenities. There are a variety of shops, bus routes, local supermarkets, and a couple of pubs & restaurants closeby. Luton Town Centre, Leagrave and Luton mainline stations are just a short drive away, providing access to London, Bedford and beyond.
Entrance Hall - Composite front door, double glazed window to the side aspect, stairs to the first floor, radiator and tiled flooring
Cloakroom - Double glazed window to the front aspect, low level wc, wash hand basin, radiator and tiled flooring
Kitchen - 10' 3'' x 7' 5'' (3.14m x 2.28m) Double glazed window to the rear aspect, double glazed door to the side, range of wall & base level units, inset sink unit, built in oven & hob, space for fridge/freezer, integrated dishwasher & washing machine, cupboard housing wall mounted boiler and tiled flooring
Lounge/Dining Room - 16' 6'' x 16' 5'' (5.05m x 5.02m) Double glazed patio doors to the rear garden, double glazed windows to the rear & front aspects, two radiators, inset spotlights, built in storage and laminate flooring
Landing - Double glazed window to the front aspect, airing cupboard housing hot water tank and hatch to loft
Family Bathroom - 6' 8'' x 5' 9'' (2.05m x 1.76m) Double glazed window to the front aspect, inset spotlights, three piece bathroom suite with mains shower, heated towel rail and tiled flooring
Bedroom 1 - 13' 3'' x 8' 11'' (4.06m x 2.72m) Double glazed window to the rear aspect, fitted wardrobes and radiator
Bedroom 2 - 11' 0'' x 9' 8'' (3.36m x 2.95m) Double glazed window to the rear aspect, radiator and laminate flooring
Bedroom 3 - 9' 10'' x 7' 5'' (3m x 2.28m) Double glazed window to the front aspect, fitted wardrobes and radiator
Front Garden - Laid to lawn, flower & shrub borders and driveway providing off road parking with garage
Rear Garden - Laid to lawn, flower & shrub borders, patio area, outside tap and gated access to the front
COUNCIL TAX BAND - D
EPC RATING - D
SCHOOL CATCHMENTS AREA - WARDEN HILL PRIMARY AND ICKNIELD SECONDARY
TOTAL AREA - APPX 820 SQ FT
For further information on this property please call 01582 317800 or e-mail enquiries@landdestateagents.co.uk






