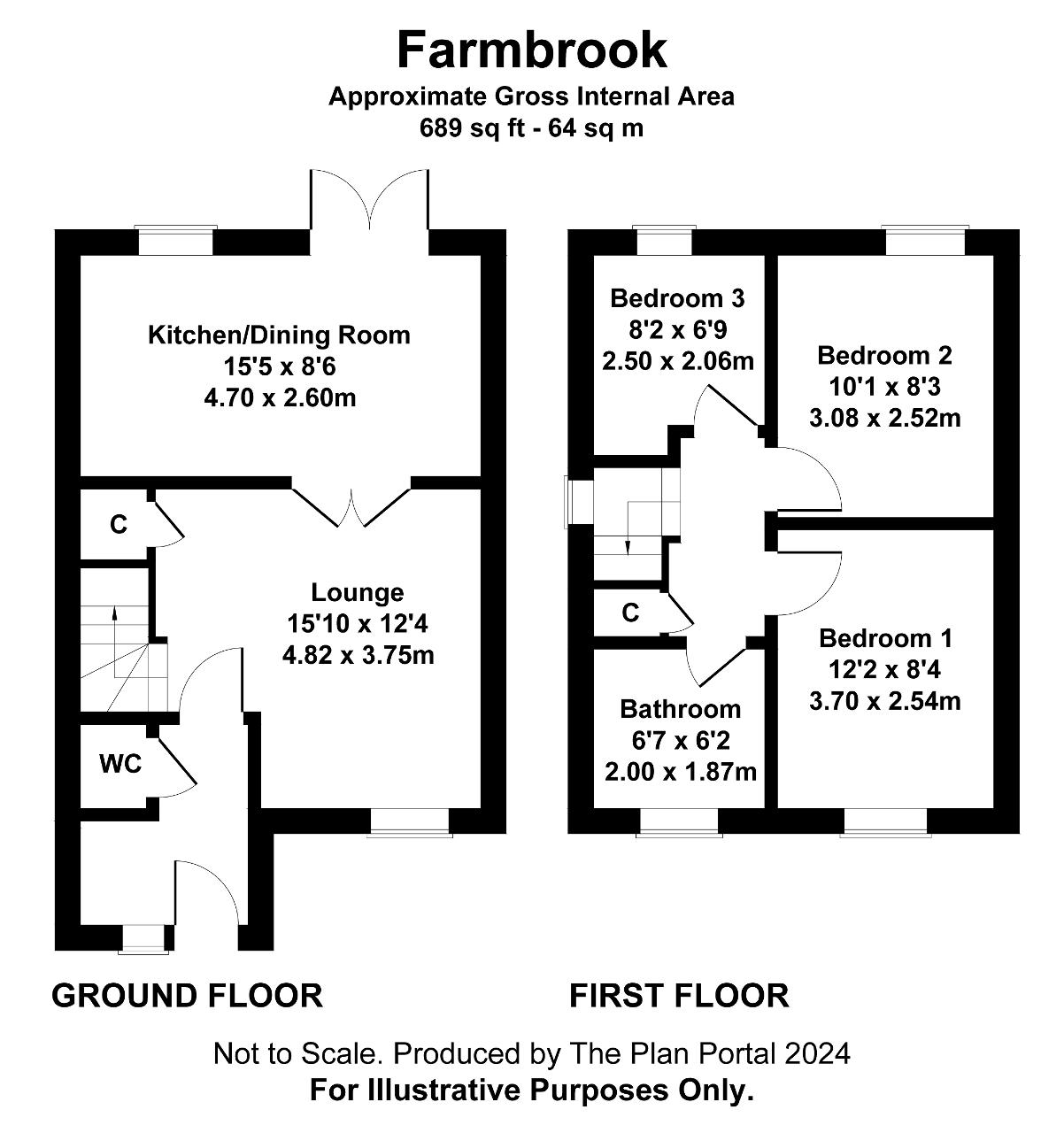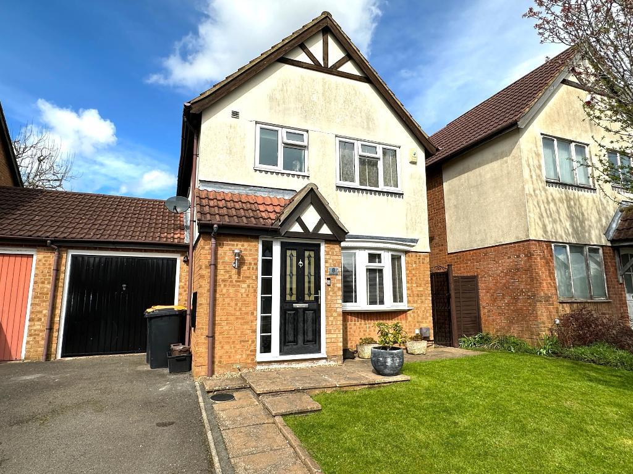
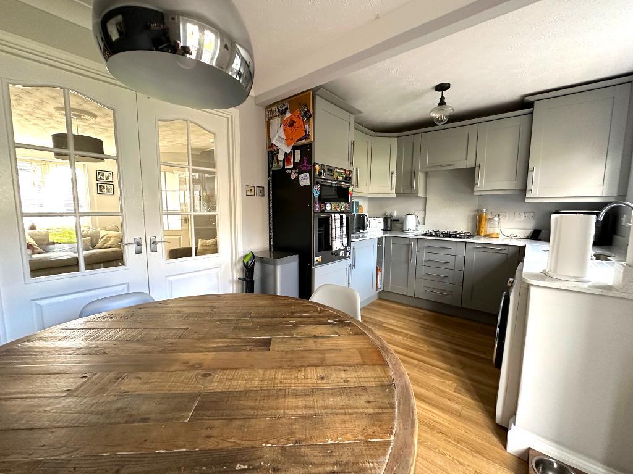
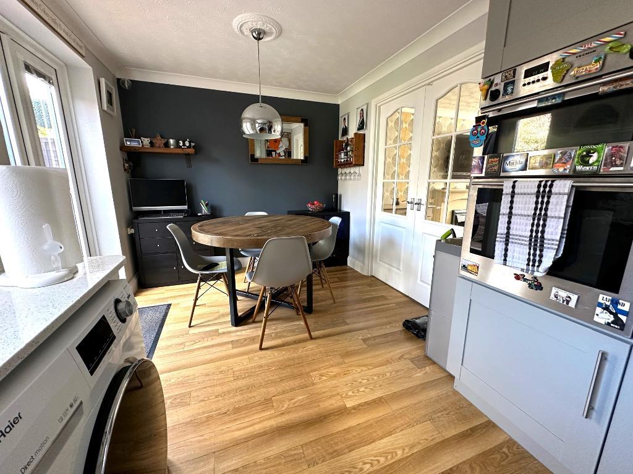

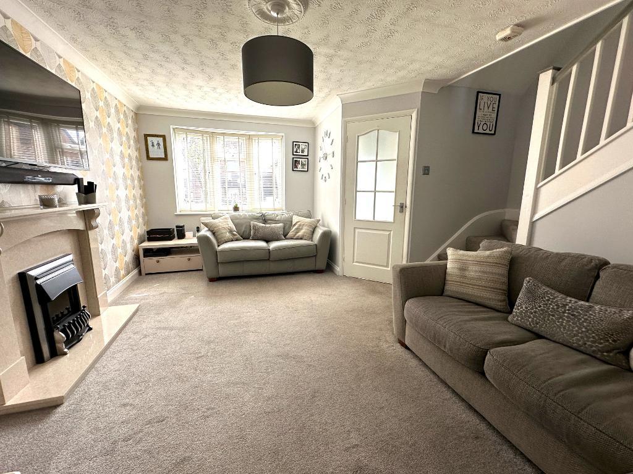


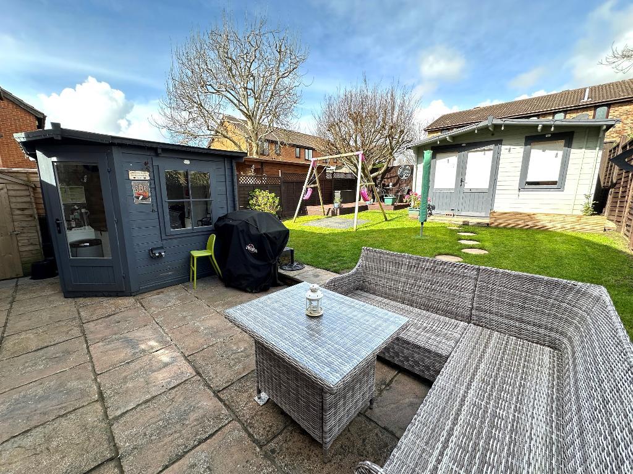

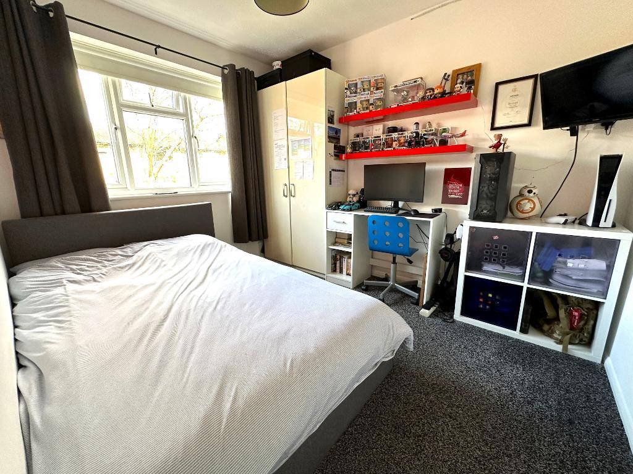
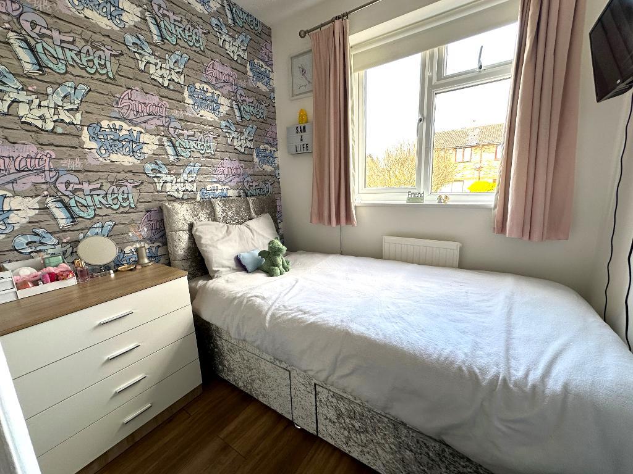
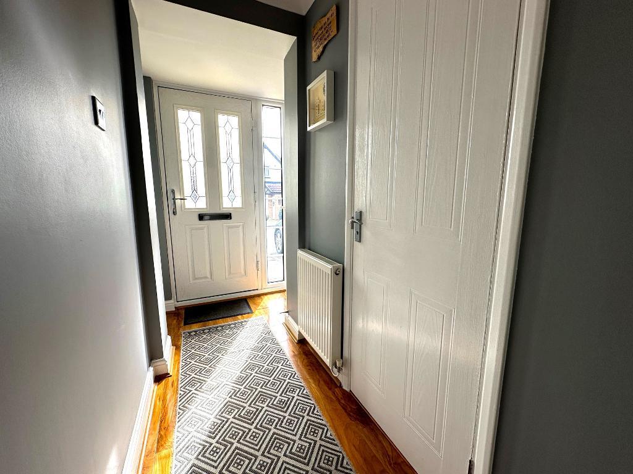
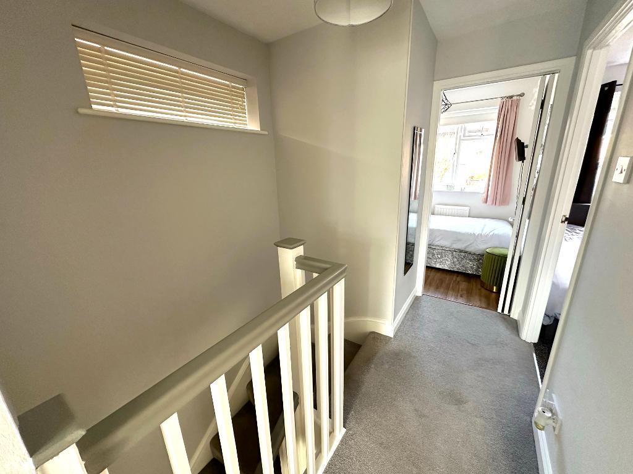

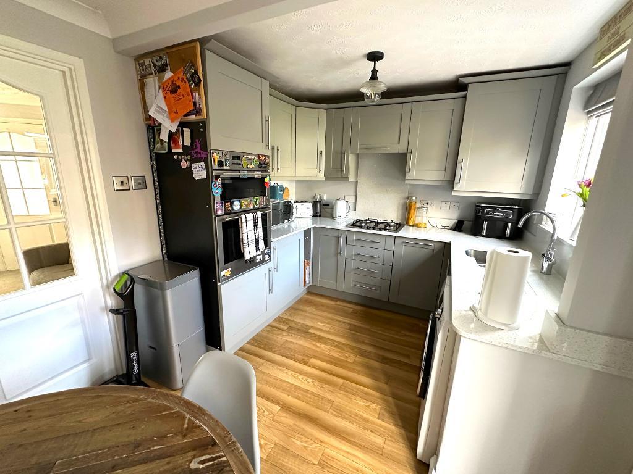
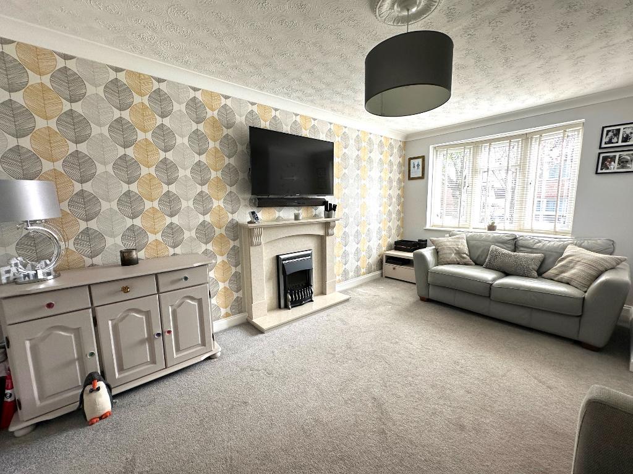

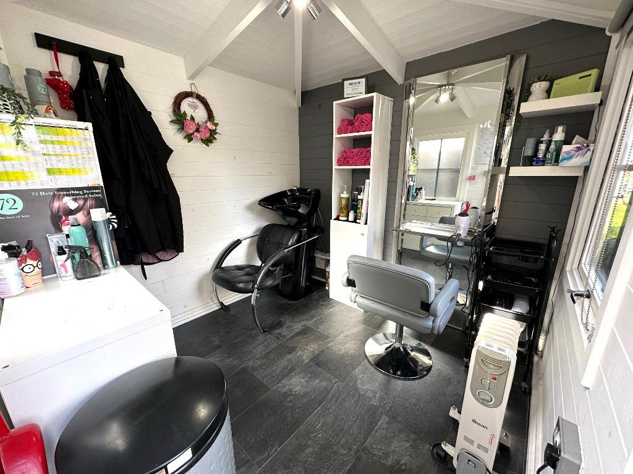

L&D ESTATE AGENTS are chosen to offer this IMPRESSIVE three bedroom DETACHED property located in the ever popular BUSHMEAD area of Luton with NO UPPER CHAIN complications. Positioned in a quiet CUL-DE-SAC location with open COUNTRYSIDE close by makes this an ideal FAMILY HOME. We HIGHLY RECCOMMEND an internal viewing to fully appreciate all the properties attributes.
The accommodation briefly comprises from an entrance hall, cloakroom, lounge, kitchen/diner, three well proportioned bedrooms, family bathroom, front & rear gardens, garage and driveway.
Farmbrook is a quiet cul-de-sac located just off Cromer Way in the highly sought after Bushmead area of Luton and has bus routes, shops, supermarkets and other amenities all close by. Luton town centre, Leagrave & Luton train stations are just a short drive away as is the M1 motorway. School catchments are Warden Hill primary and Icknield/Stopsley secondary, all with excellent reputations. Warden Hills are right on the doorstep with lovel open coutryside walks.
Entrance Hall - Composite front door, spotlight, wall lights, radiator & laminate flooring
Cloakroom - Low level wc, wash hand basin, heated towel rail & tiled flooring
Lounge - 15' 9'' x 12' 3'' (4.82m x 3.75m) Double glazed window to the front, feature fireplace with inset gas fire, stairs to first floor, understairs storage cupboard & door to kitchen/diner
Kitchen/Diner - 15' 4'' x 8' 6'' (4.7m x 2.6m) Double glazed patio doors to the rear garden, double glazed window to the rear, range of wall & base level units, inset sink unit, built in oven & hob, plumbing for washing machine, integrated dishwasher & fridge, cupboard housing boiler, radiator & laminate flooring
Family Bathroom - 6' 6'' x 6' 1'' (2m x 1.87m) Double glazed window to the front, extractor fan, three piece bathroom suite with shower, fully tiled, underfloor heating, bluetooth speakers in ceiling, heated towel rail & tiled flooring
Bedroom 1 - 12' 1'' x 8' 3'' (3.7m x 2.54m) Double glazed window to the front, hatch to loft with ladder, light & boarded, fitted wardrobes & laminate flooring
Bedroom 2 - 10' 1'' x 8' 3'' (3.08m x 2.52m) Double glazed window to the rear, built in cupboard & radiator
Bedroom 3 - 8' 2'' x 6' 9'' (2.5m x 2.06m) Double glazed window to the rear, radiator & laminate flooring
Garage - Up & over door, light & power & door to the rear garden
Rear Garden - Laid to lawn, patio area, gated side access, small shed, outside tap & decked patio area
Summer House - 12' 5'' x 7' 6'' (3.8m x 2.3m) Wooden front door with windows & laminate flooring
Wooden Work Unit - 7' 6'' x 7' 6'' (2.3m x 2.3m) Wooden door with light & power
Front Garden - Laid to lawn & driveway providing off road parking
COUNCIL TAX BAND - D
EPC RATING - D
APPX SQ FT - 689 SQ FT
SCHOOL CATCHMENTS - WARDEN HILL PRIMARY & ICKNIELD/STOPSLEY SECONDARY
For further information on this property please call 01582 317800 or e-mail enquiries@landdestateagents.co.uk
