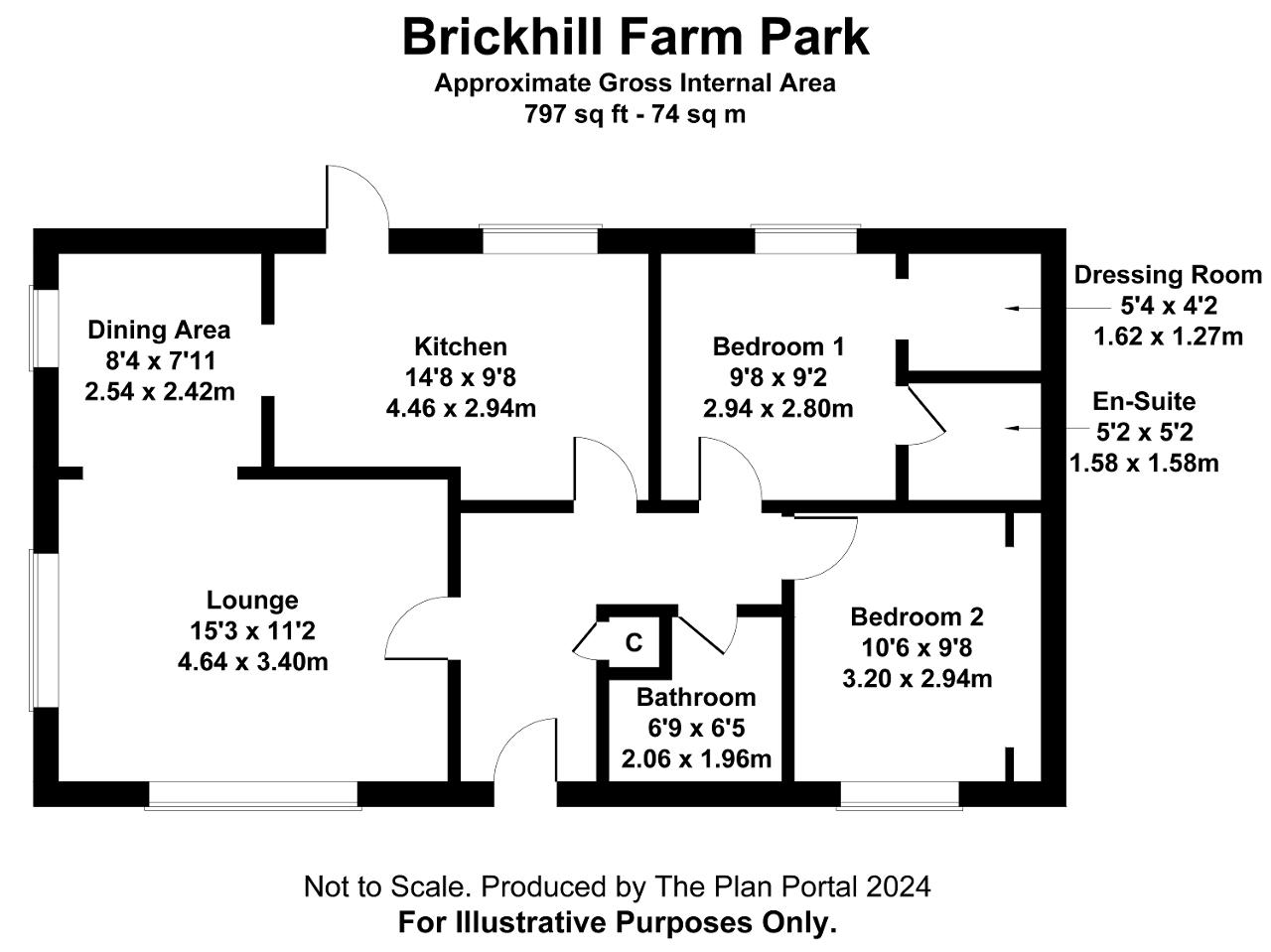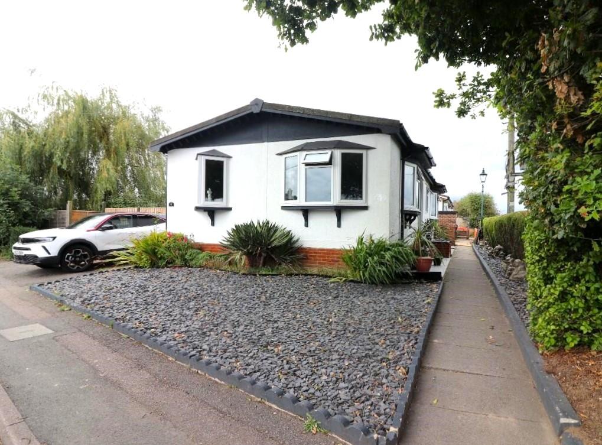
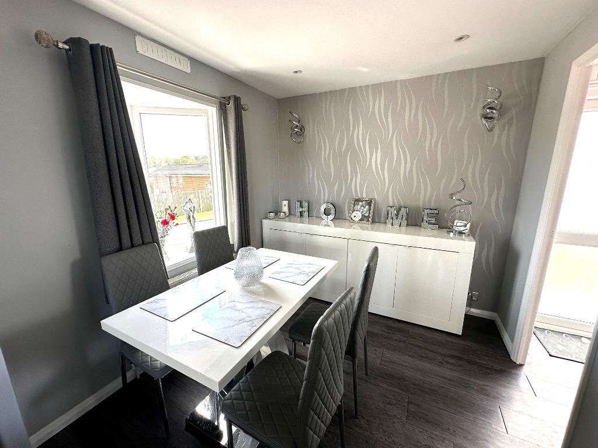
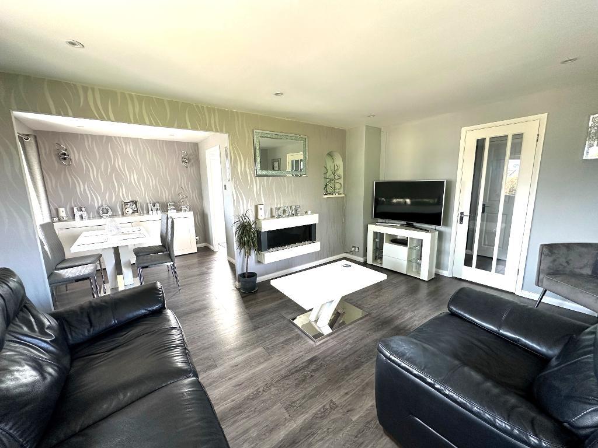
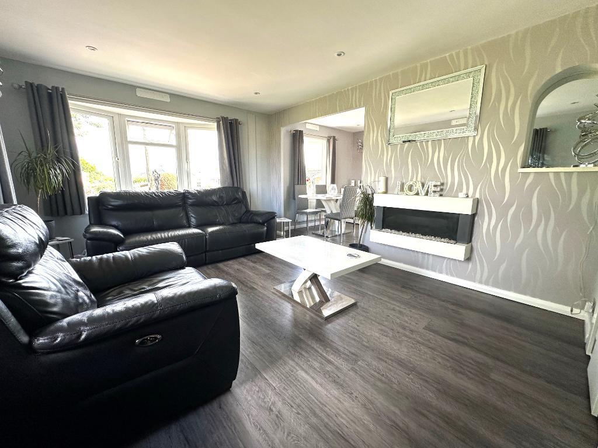


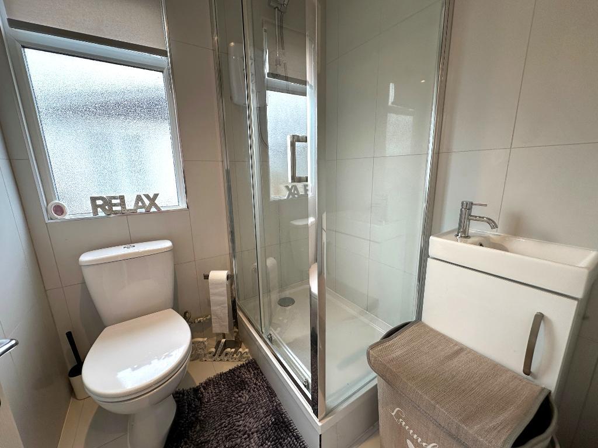
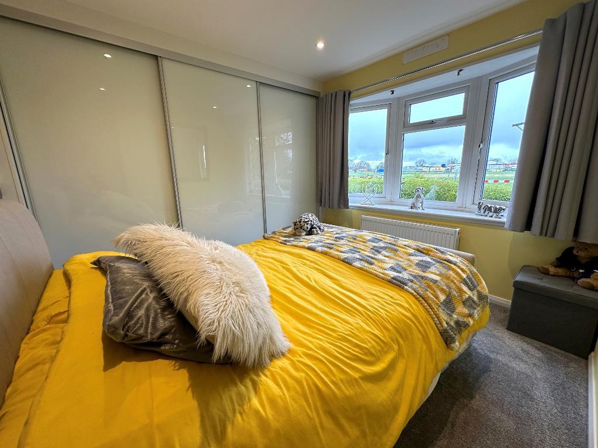


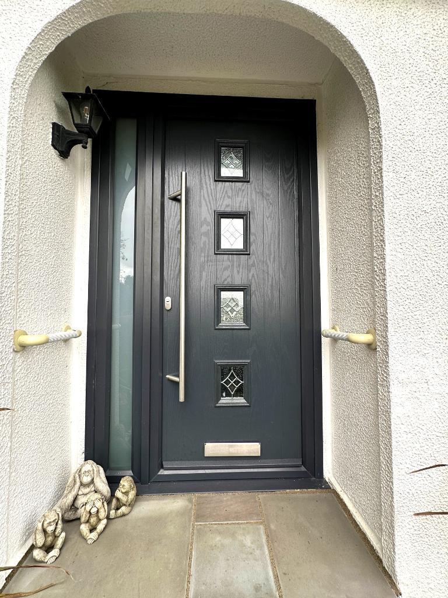
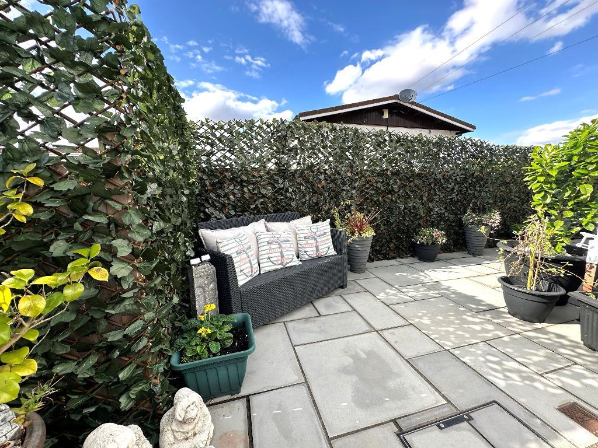
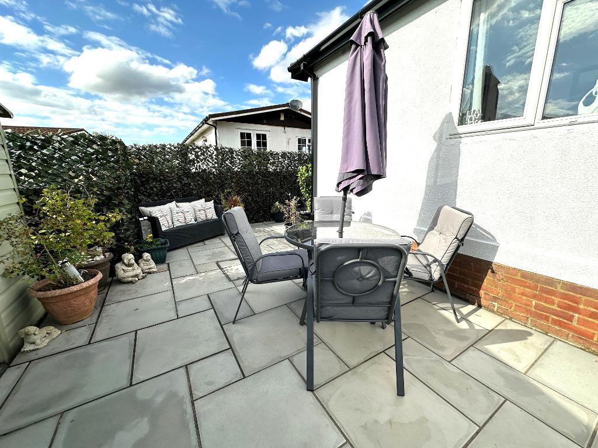
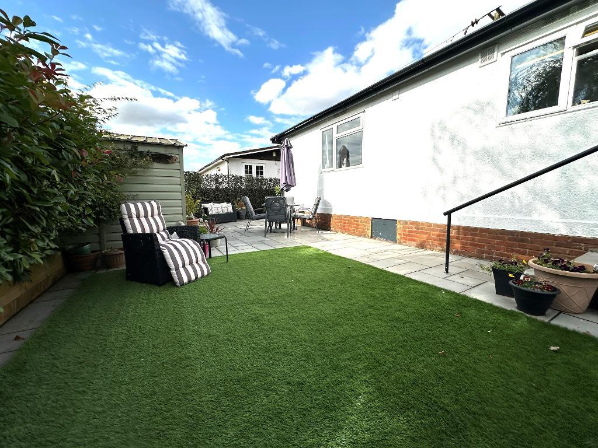
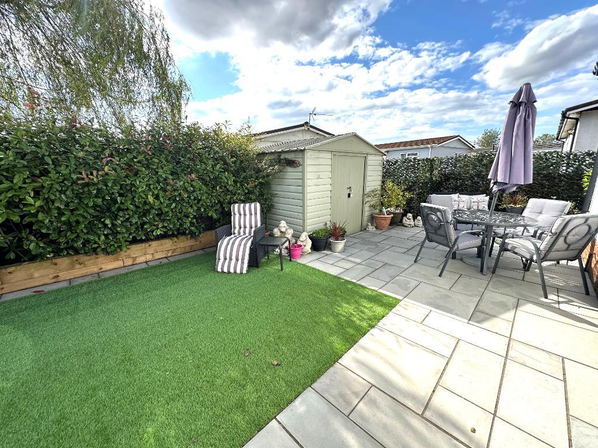
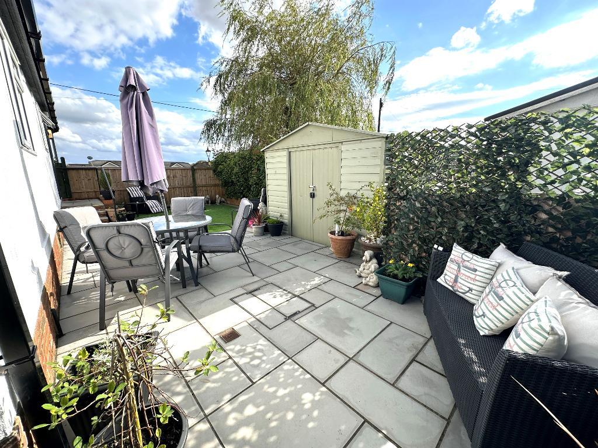
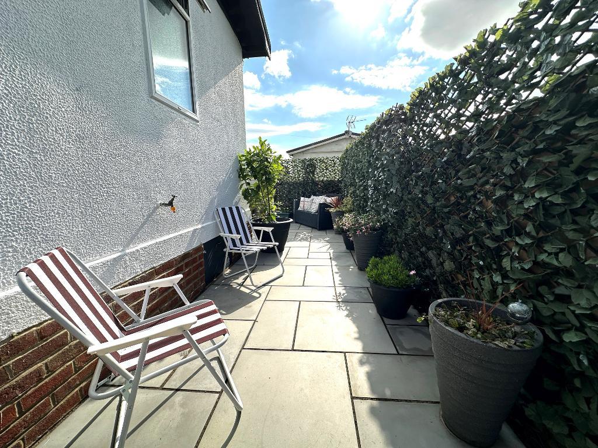
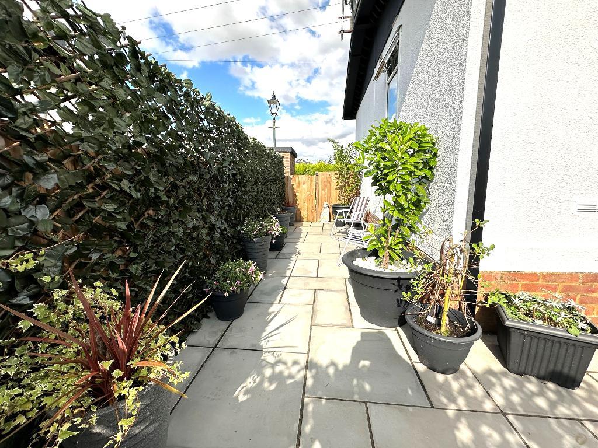
L&D ESTATE AGENTS are pleased to offer this superbly presented two double bedroom Park Home positioned on the edge of this over 50s complex. Its been fully updated over the last two years and a credit to the current owner and must be viewed to appreciate the size, work, time, effort and money that has gone into this home. In our opinion, you wont find better!
Further benefits include, gas central heating, double glazing, close to open countryside, lovely rear garden and off road parking.
The accommodation briefly comprises from an entrance hall, lounge & dining areas, kitchen, two double bedrooms, en-suite & dressing room to master, family bathroom, private garden and off road parking.
Brickhill Farm Park is located in the sought after village of Pepperstock on Half Moon Lane. Easy access to junction 10 of the M1 motorway and a choice of two mainline stations, Harpenden & Luton Parkway offering services to the capital, Bedford and beyond. Open countryside is closeby as is the Luton Hoo Estate for peaceful walks.
Entrance Hall - Composite front door, inset spotlights, built in cupboard, radiator and laminate flooring
Lounge - 15' 2'' x 11' 1'' (4.64m x 3.4m) Double glazed windows to the front & side aspects, inset spotlights, wall lights, wall mounted electric fire, two radiators and laminate flooring
Dining Area - 8' 3'' x 7' 11'' (2.54m x 2.42m) Double glazed window to the front aspect, inset spotlights, radiator and laminate flooring
Kitchen - 14' 7'' x 9' 7'' (4.46m x 2.94m) Double glazed door to the side & double glazed window to the side aspect, inset spotlights, range of wall & base level units, inset sink unit, buil in oven & hob, plumbing for washing machine, provision for dishwasher, integrated fridge/freezer, built in cupboard housing boiler, radiator and laminate flooring
Bedroom 1 - 9' 7'' x 9' 2'' (2.94m x 2.8m) Double glazed window to the side aspect, inset spotlights and radiator
En-Suite - 5' 2'' x 5' 2'' (1.58m x 1.58m) Double glazed window to the rear aspect, inset spotlights, shower cubicle, low level wc, wash hand basin, fully tiled, radiator and tiled flooring
Walk In Wardrobe - 5' 3'' x 4' 1'' (1.62m x 1.27m) Inset spotlight, carpet and radiator
Bedroom 2 - 10' 5'' x 9' 7'' (3.2m x 2.94m) Double glazed window to the side aspect, inset spotlights, fitted wardrobes, carpet and radiator
Family Bathroom - 6' 9'' x 6' 5'' (2.06m x 1.96m) Double glazed window to the side aspect, inset spotlights, three piece bathroom suite, fully tiled, radiator and tiled flooring
Gardens & Parking - Patio area, astro turfed lawned area, shed, outside tap, side gate, shingled areas, pathway to the front door and off road parking space
COUNCIL TAX BAND - A
TOTAL SQ FT - APPX 797 SQ FT
OVER 50s COMPLEX
GROUND RENT - £235 PCM INCLUDED WATER RATES & MAINTENANCE
For further information on this property please call 01582 317800 or e-mail enquiries@landdestateagents.co.uk
