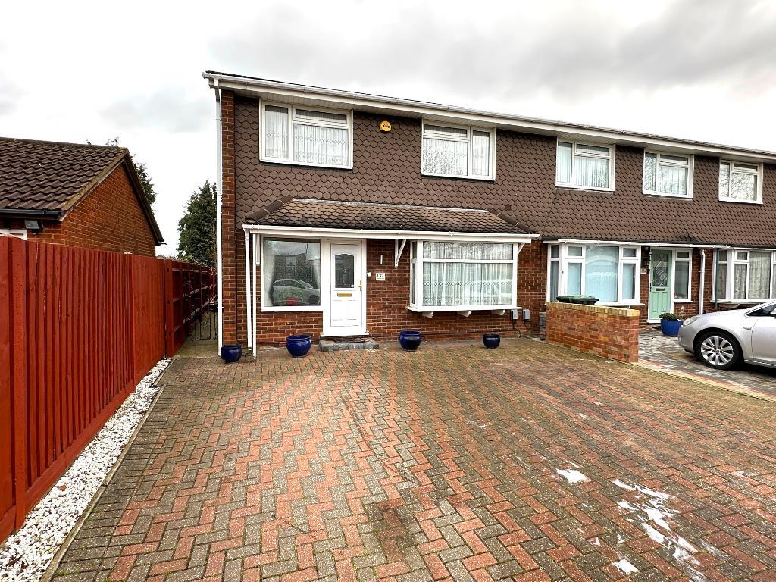
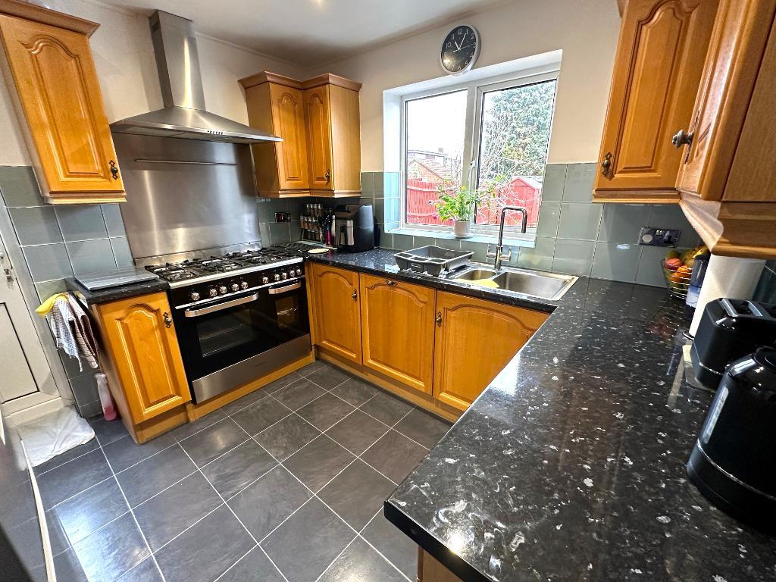
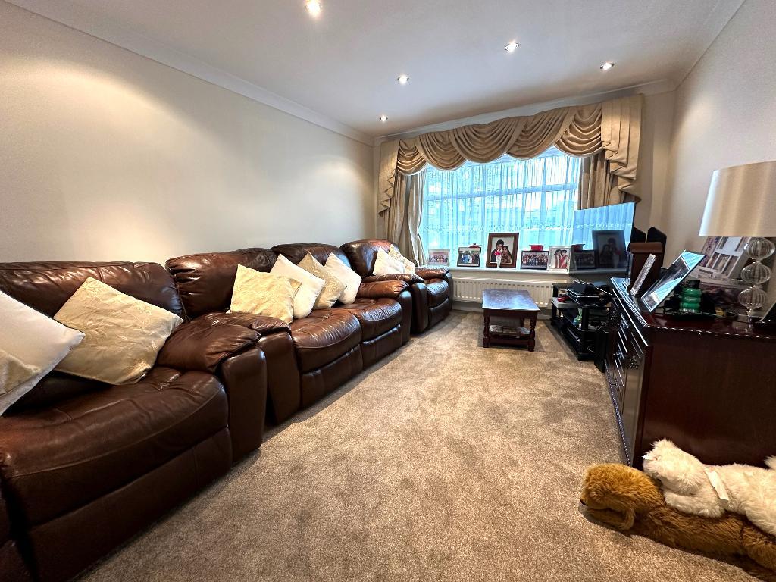
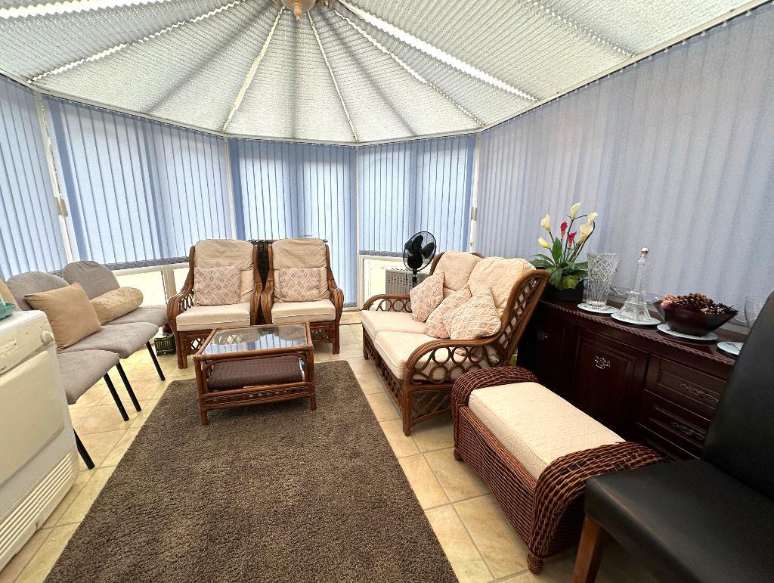

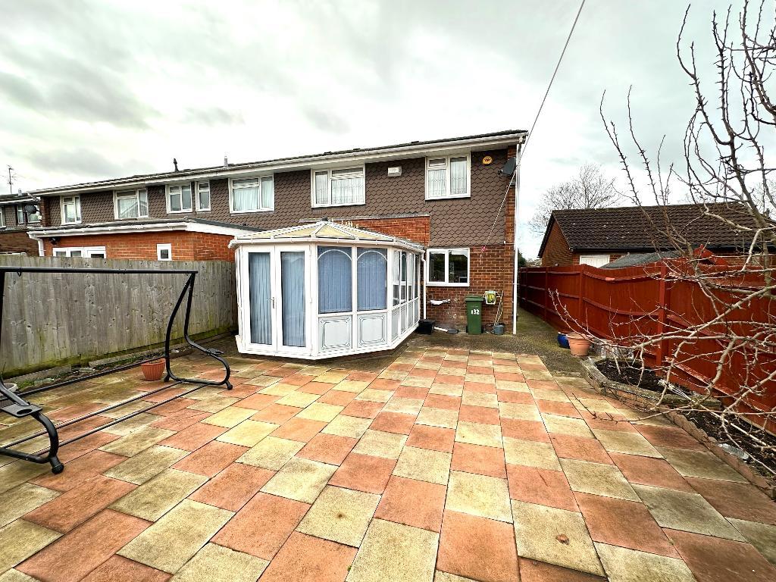


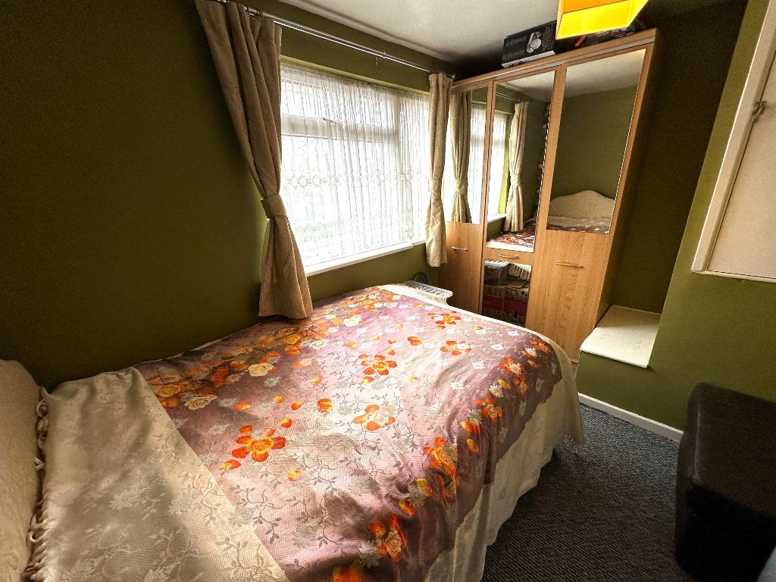

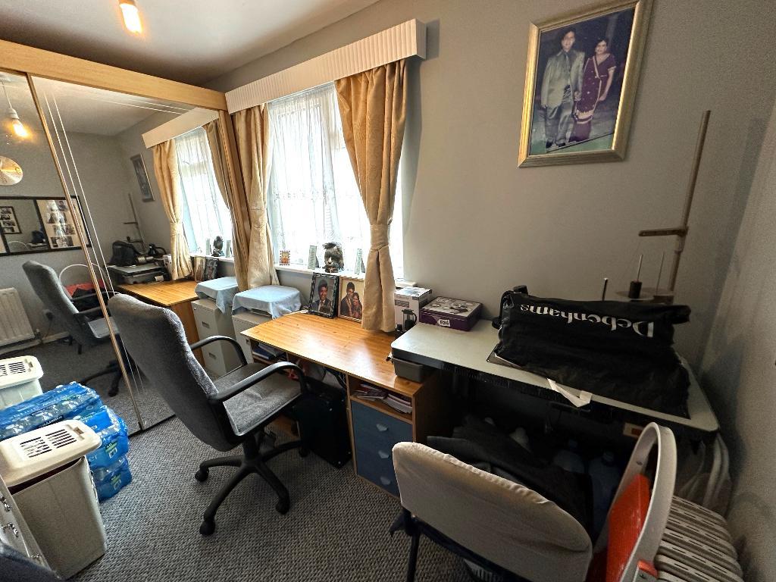




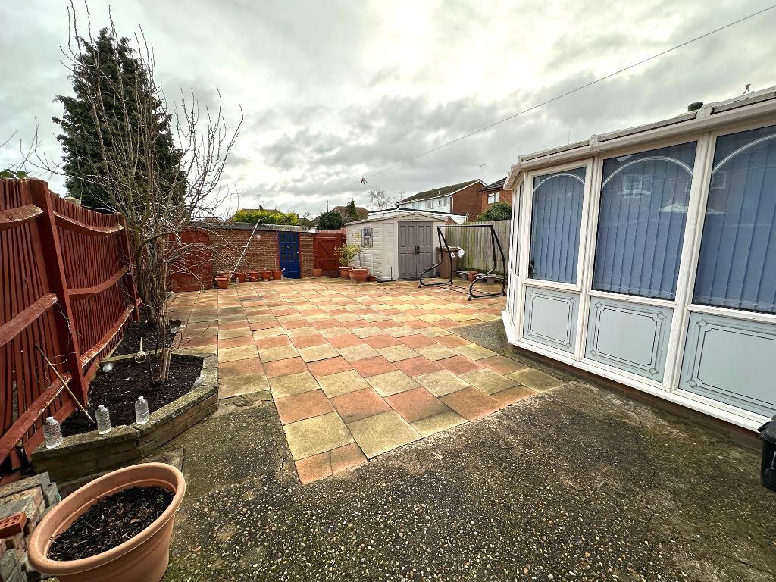
L&D ESTATE AGENTS are offering this WELL PRESENTED family home with FOUR well proportioned bedrooms and has an OPEN PLAN lounge/diner but could easily be converted back into two separate reception rooms. Also an additional CONSERVATORY and an added benefit of a ground floor cloakroom.
Further benefits include double glazing, combi boiler, driveway for 2/3 vehicles and a garage.
The accommodation comprises from an entrance hall, cloakroom, lounge/diner, conservatory, kitchen, four well proportioned bedrooms, family bathroom, front & rear gardens, garage and off road parking.
Culverhouse Road is located close to the A6, New Bedford Road. Local amenities can easily be found close by including shops, doctors, bus services into Luton and Junction 10 of the M1 motorway just a short drive away. Local schooling is provided by William Austin primary and Icknield secondary schools, both having very good reputations.
Entrance Hall - Double glazed front door, double glazed window to the front, stairs to the first floor, under stairs cupboard, inset spotlights, radiator & laminate flooring
Cloakroom - Double glazed window to the side, low level wc, wash hand basin, radiator & laminate flooring
Kitchen - 9' 7'' x 9' 2'' (2.94m x 2.81m) Double glazed door to the side, double glazed window to the rear, range of wall & base level units, inset sink unit, plumbing for washing machine, integrated dishwasher, space for fridge/freezer, space for range cooker, inset spotlights & wall mounted combi boiler
Lounge/Diner - 24' 8'' x 10' 9'' (7.52m x 3.3m) Double glazed window to the front, double glazed sliding patio doors to the conservatory, inset spotlights & two radiators
Conservatory - 13' 4'' x 11' 10'' (4.08m x 3.62m) Double glazed conservatory with doors leading out to the rear garden
Bedroom 1 - 11' 2'' x 9' 4'' (3.42m x 2.86m) Double glazed window to the front and radiator
Bedroom 2 - 10' 11'' x 9' 4'' (3.34m x 2.86m) Double glazed window to the rear, fitted wardrobes and radiator
Bedroom 3 - 11' 3'' x 8' 3'' (3.44m x 2.53m) Double glazed window to the front, built in cupboard and radiator
Bedroom 4 - 11' 4'' x 6' 8'' (3.46m x 2.04m) Double glazed window to the rear and radiator
Family Bathroom - 6' 4'' x 5' 10'' (1.95m x 1.8m) Double glazed window to the side, three piece suite with shower, fully tiled walls, radiator and tiled flooring
Rear Garden - Gated access to rear & front, door leading into the garage, patio area, outside tap and two sheds
Front Garden - Monoblocked driveway providing off road parking for 2/3 vehicles
Garage - Up and over door, light & power and door to the rear garden
EPC RATING - C
COUNCIL TAX BAND - C
APPX SQ FT - 1002 SQ FT
SCHOOL CATCHMENTS - WILLIAM AUSTIN PRIMARY-ICKNIELD SECONDARY
For further information on this property please call 01582 317800 or e-mail enquiries@landdestateagents.co.uk






