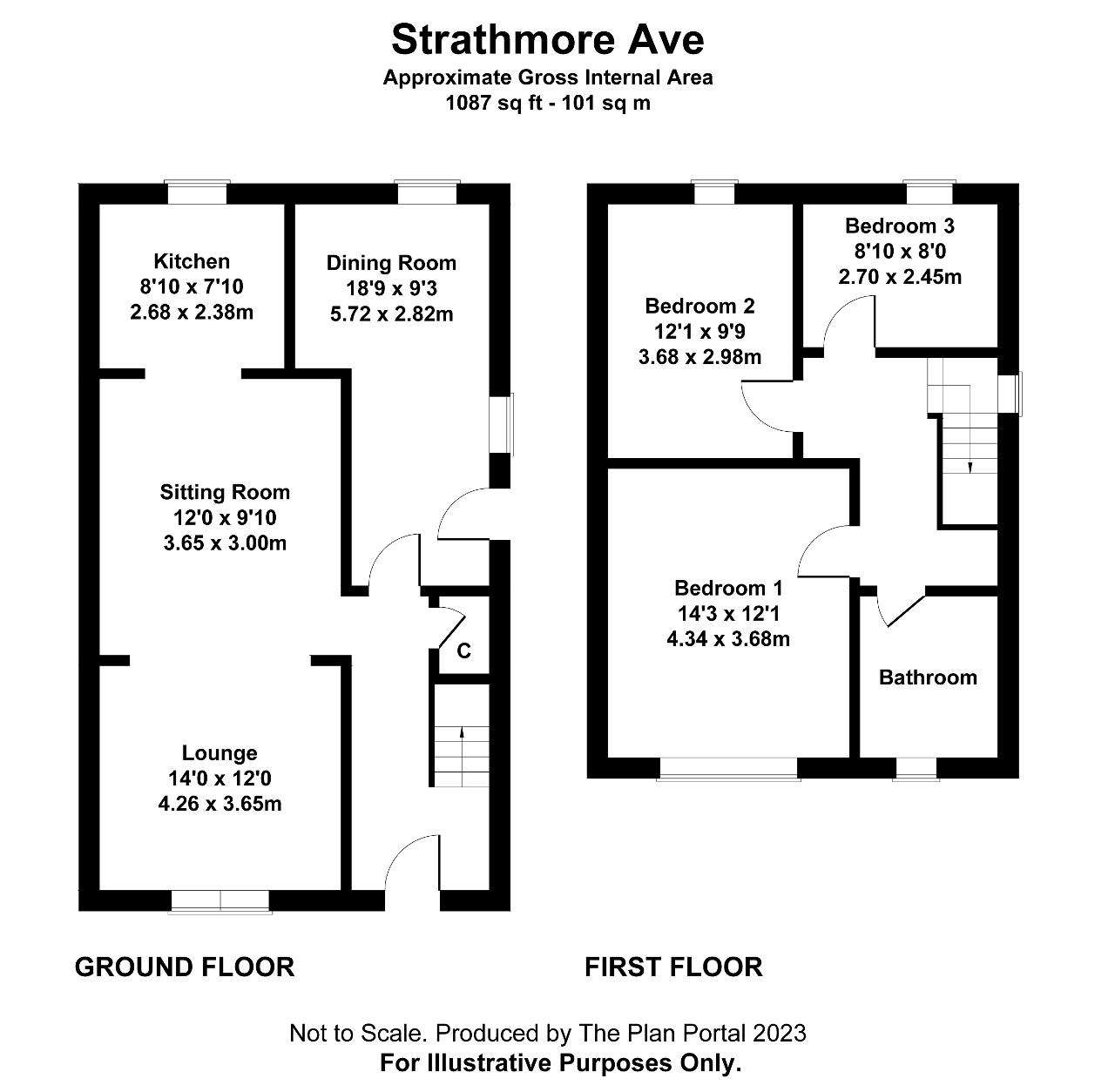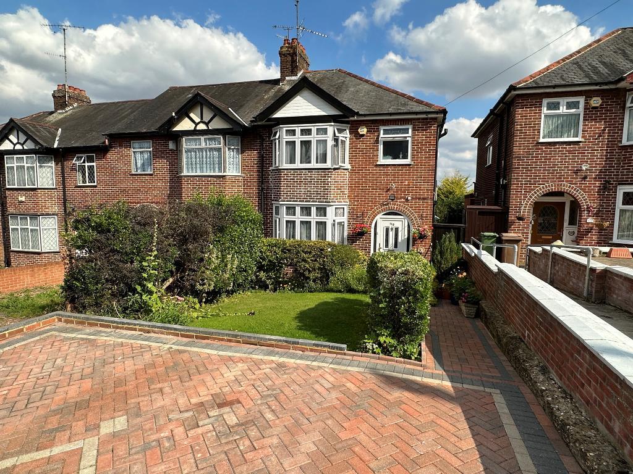
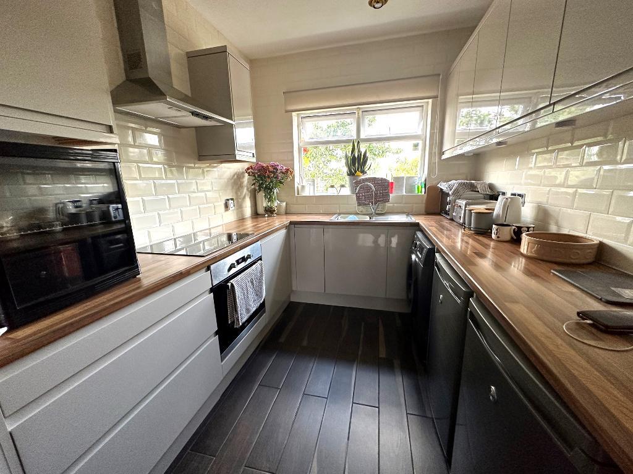
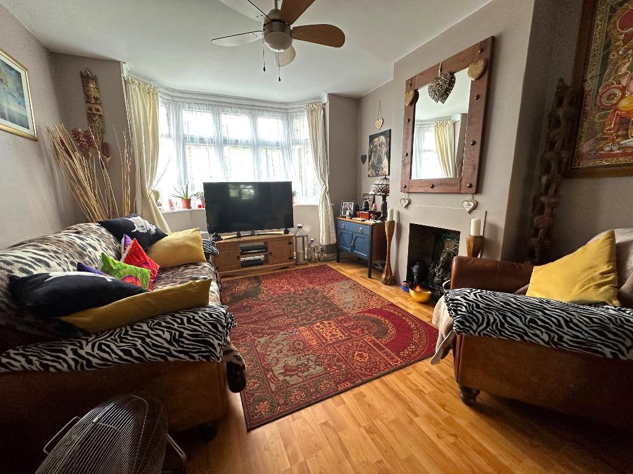
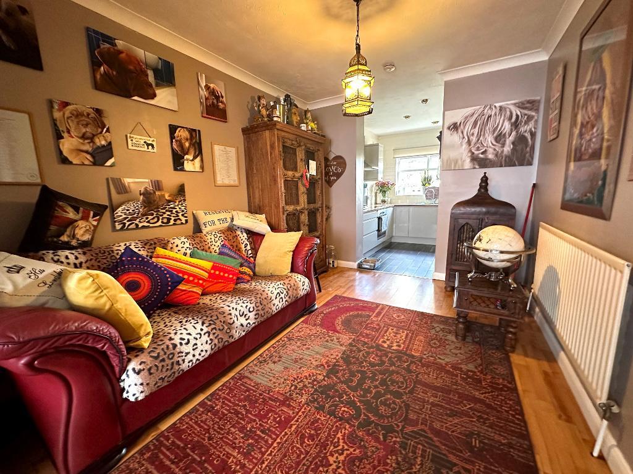
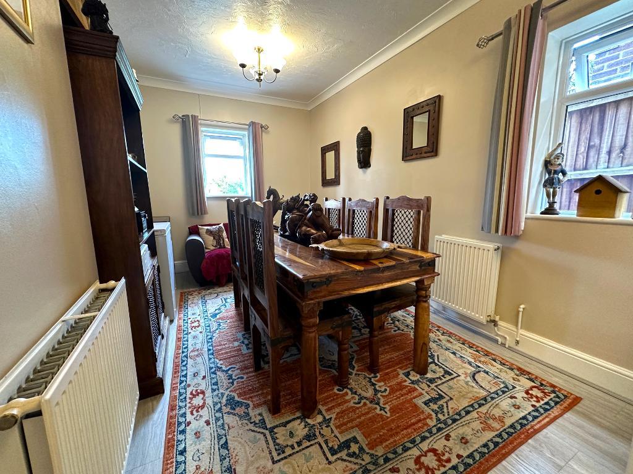
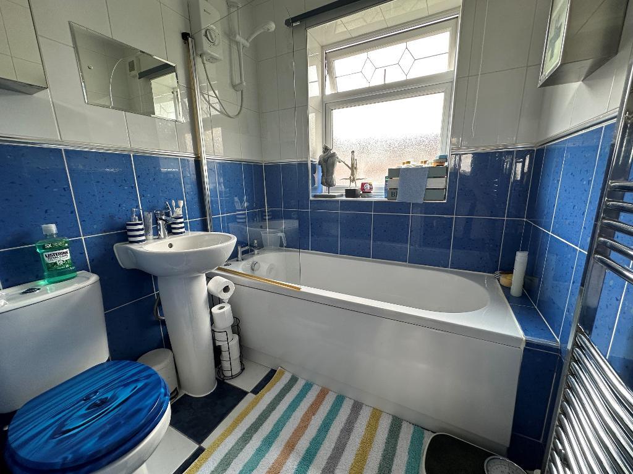
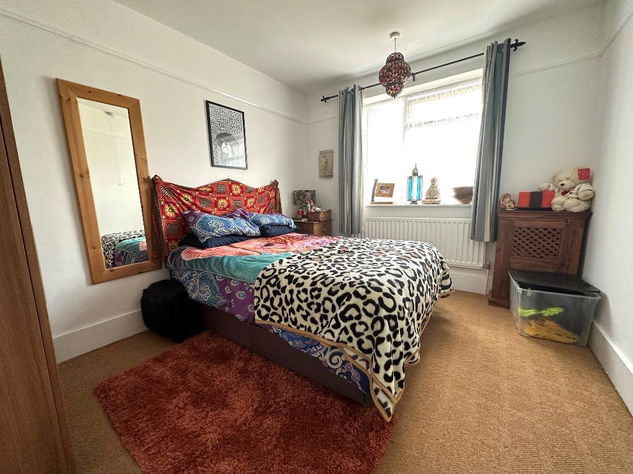
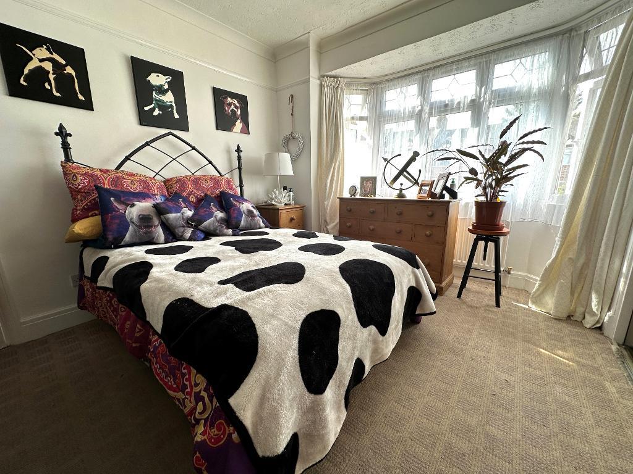
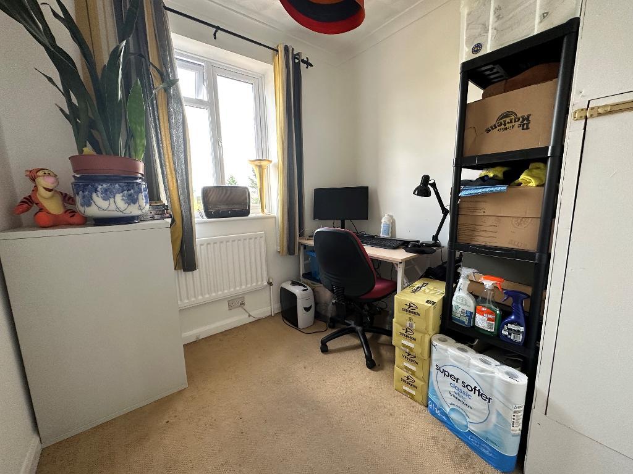
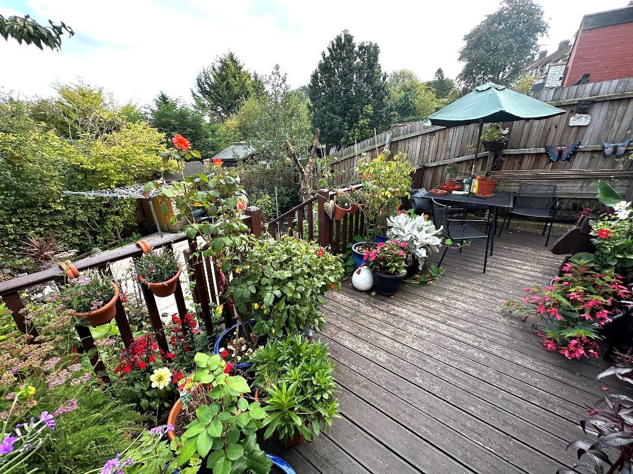
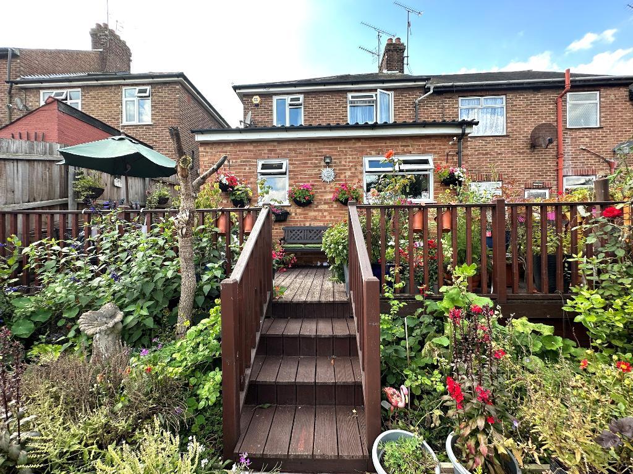
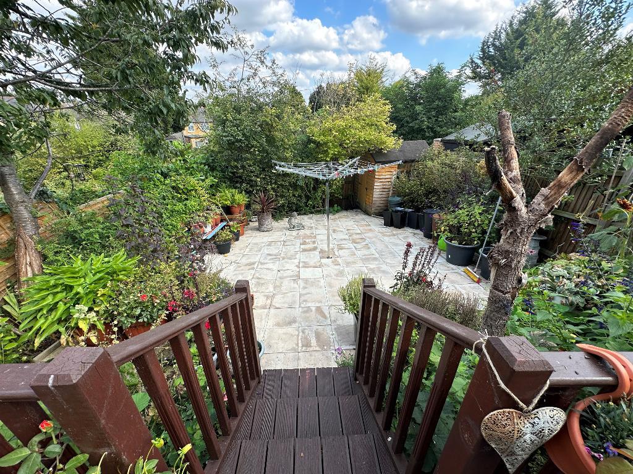
L&D ESTATE AGENTS are delighted to offer this three bedroom EXTENDED end terraced property in the SOUTH LUTON area. There are TWO/THREE reception areas, WELL PROPORTIONED bedrooms and OFF ROAD PARKING for a couple of vehicles.
Further benefits include double glazing, gas central heating and walking distance to town centre and train stations.
Strathmore Avenue is located in the South Luton area with Luton Airport and Parkway Station approximately a mile away which have direct routes into London. The Town Centre is also in close by and has an array of shops, restaurants and other amenities and local bus services. Great schooling is provided nearby via Tennyson Road Primary and Stockwood Park Academy Schools.
Entrance Hall - Double glazed front door, stairs to the first floor, under stairs cupboards, radiator.
Lounge Area - 13' 11'' x 11' 11'' (4.26m x 3.65m) Double glazed window to the front aspect, laminate flooring, radiator.
Sitting Area - 11' 11'' x 9' 10'' (3.65m x 3m) Laminate flooring, opening to the kitchen, radiator.
Kitchen - 8' 9'' x 7' 9'' (2.68m x 2.38m) Double glazed window to the rear aspect, range of wall & base level units, inset sink unit, built in oven & hob, space for fridge & freezer, plumbing for washing machine and tiled flooring.
Dining Room/3rd Reception Area - 18' 9'' x 9' 3'' (5.72m x 2.82m) Double glazed windows to the rear & side aspects, double glazed door to the rear garden, laminate flooring and two radiators.
Landing - Double glazed window to the side aspect and hatch to the loft.
Family Bathroom - Double glazed window to the front aspect, three piece bathroom suite, shower over, heated towel rail and tiled flooring.
Bedroom 1 - 14' 2'' x 12' 0'' (4.34m x 3.68m) Double glazed window to the front aspect, fitted wardrobes and radiator.
Bedroom 2 - 12' 0'' x 9' 9'' (3.68m x 2.98m) Double glazed window to the rear aspect and radiator.
Bedroom 3 - 8' 10'' x 8' 0'' (2.7m x 2.45m) Double glazed window to the rear aspect, built in cupboard housing the wall mounted combi boiler and radiator.
Rear Garden - Decked patio area, paved bottom tier, garden shed, outside tap and gated access to the front.
Front Garden - Monoblocked driveway providing off road parking for two vehicles, pathway to the front door, laid to lawn, flower & shrub borders.
EPC RATING - D COUNCIL TAX BAND - B 1087 Sq Ft Appx
For further information on this property please call 01582 317800 or e-mail enquiries@landdestateagents.co.uk
