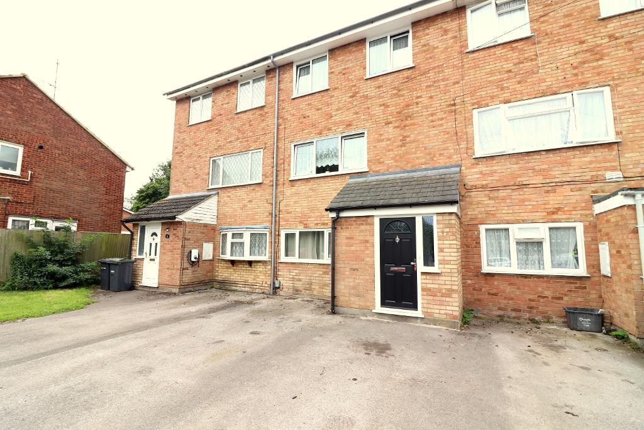
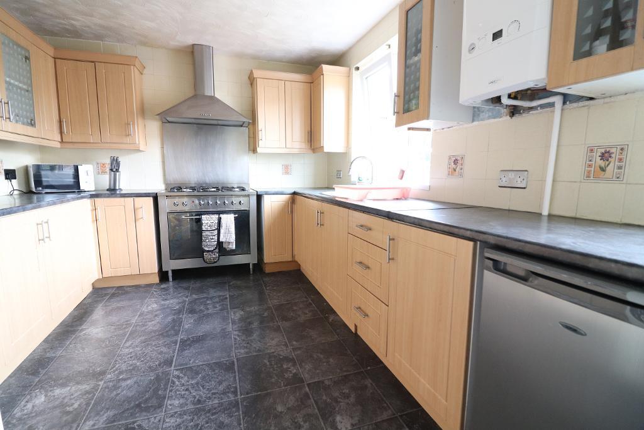
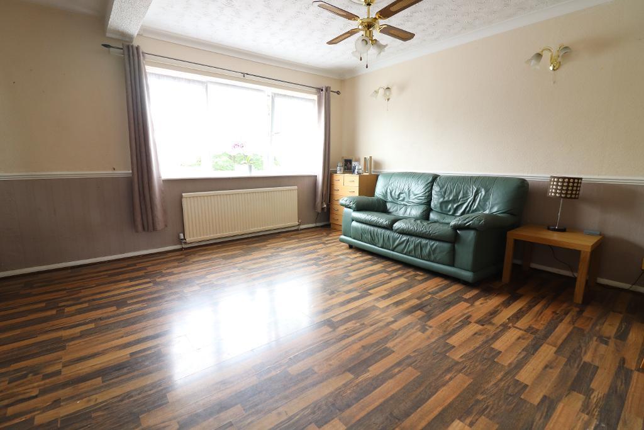
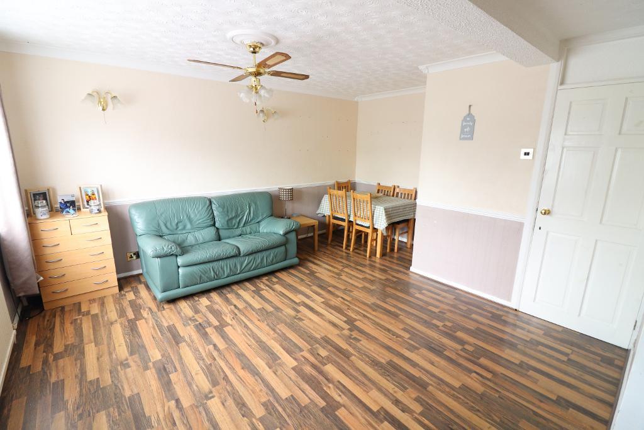
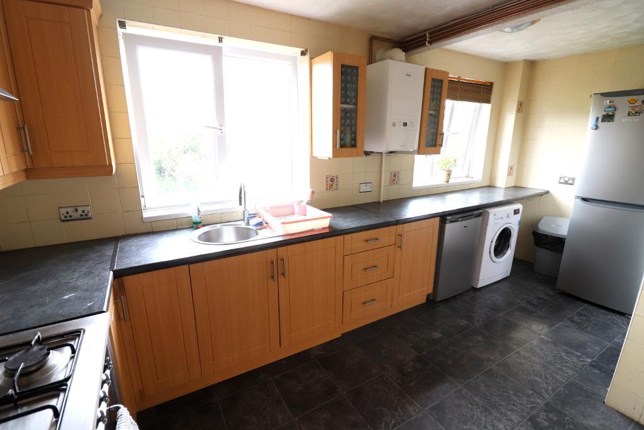
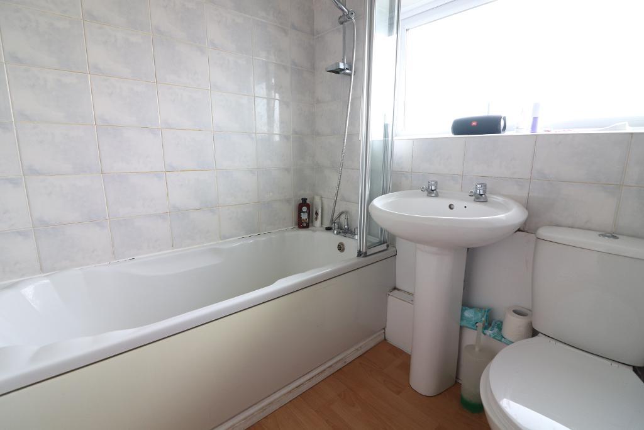
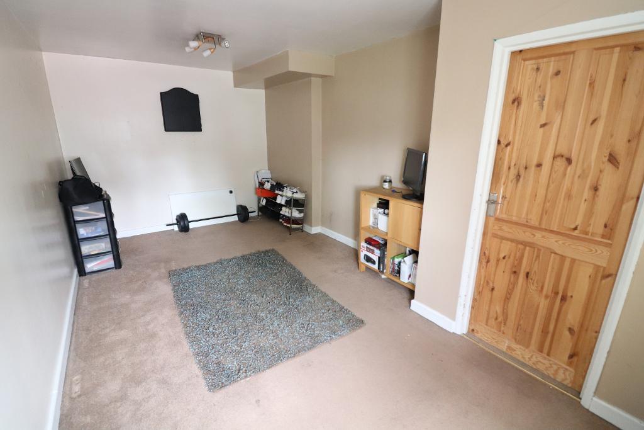

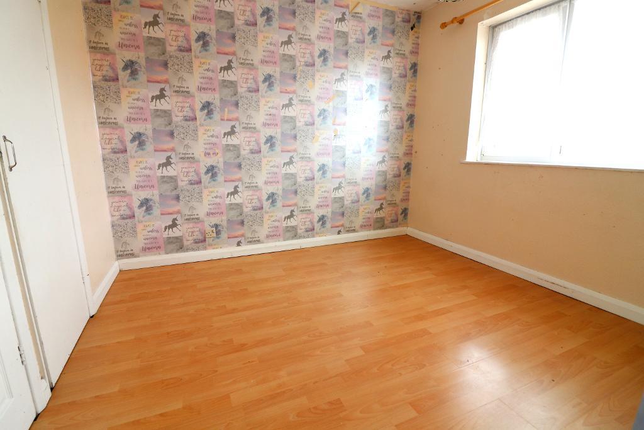
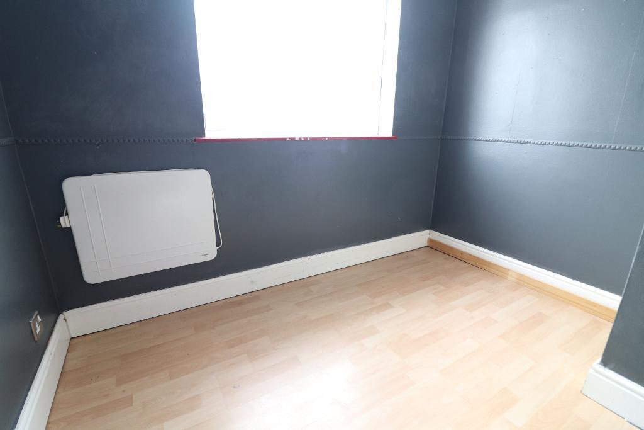
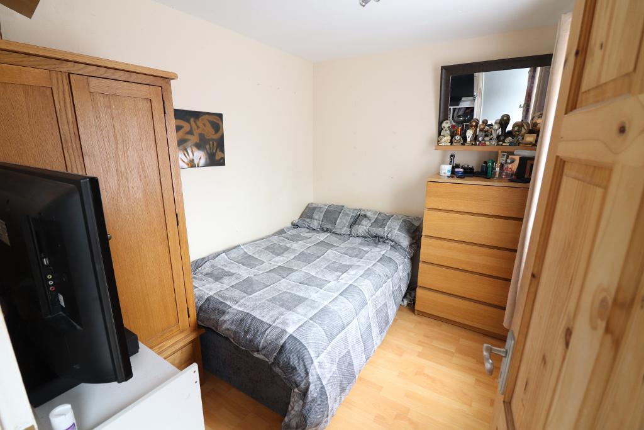
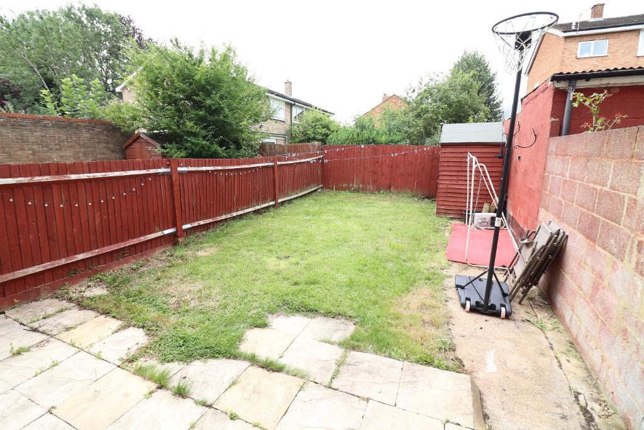
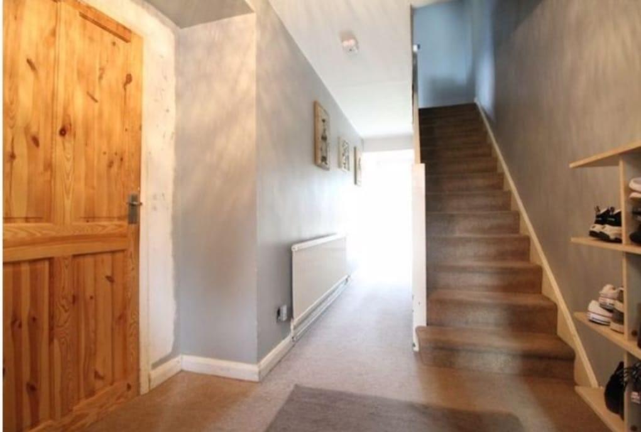
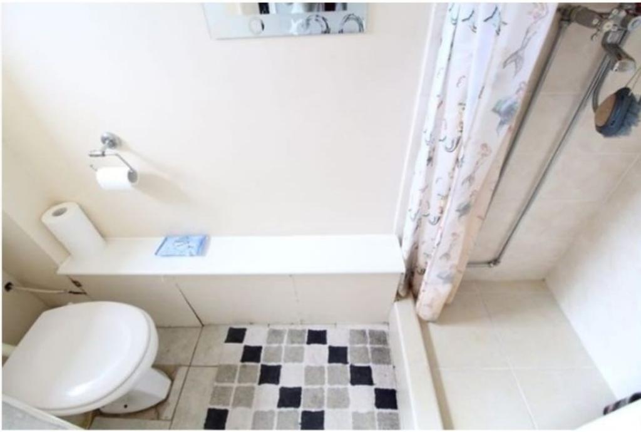
L&D ESTATE AGENTS are delighted to offer this FOUR/FIVE bedroom town house which would make an IDEAL INVESTMENT property or larger family home. Further benefits include double glazing, gas central heating and NO UPPER CHAIN complications. Close to a variety of local amenities including Leagrave park opposite. A viewing is advised to appreciate the size and versatility of what this property has to offer.
PROPERTIES LOCATION:
Pastures Way is located close to the Luton/Dunstable borders and is within easy reach of all local amenities including; Tesco's supermarket, bus stops & schools. Junction 11 & 11a of the M1 motorway are a short drive as is Leagrave Thames Link Train Station and Luton & Dunstable hospital. Ferrars Primary & Chalk Hills Academy are the school catchments.
Entrance Porch & Hall - Composite front door, tiled floor, double glazed door to hall, double glazed door to garden, radiator, under stairs cupboard, stairs to first floor and doors to further ground floor rooms.
Shower Room - Double glazed window to rear aspect, low level wc, shower and tiled.
Bedroom 4 - 9' 8'' x 7' 7'' (2.95m x 2.32m) Double glazed window to rear aspect, radiator and laminate flooring.
Multi Purpose Room - 17' 7'' x 9' 8'' (5.36m x 2.95m) Double glazed window to rear aspect.
Lounge/Diner - 16' 0'' x 15' 3'' (4.9m x 4.68m) Double glazed window to front aspect, radiator, stairs to second floor and laminate flooring.
Kitchen - 15' 10'' x 9' 10'' (4.84m x 3m) Double glazed window to rear aspect, wall & base level units with inset sink, space for fridge/freezer, wall mounted boiler, plumbing for washing machine and space for range cooker.
Family Bathroom - 6' 8'' x 6' 0'' (2.04m x 1.84m) Double glazed window to rear aspect, three piece bathroom suite, heated towel rail, fully tiled and laminate flooring.
Bedroom 1 - 13' 0'' x 9' 9'' (3.98m x 2.98m) Double glazed window to front aspect, built in cupboard, radiator and laminate flooring.
Bedroom 2 - 9' 10'' x 8' 11'' (3.02m x 2.72m) Double glazed window to rear aspect, built in cupboard and airing cupboard with hot water tank.
Bedroom 3 - 8' 3'' x 6' 9'' (2.52m x 2.06m) Double glazed window to front aspect, built in cupboard and laminate flooring.
Rear Garden - Laid to lawn, patio area, outside tap and garden shed.
Front Garden - Off road parking for a couple of vehicles.
EPC Rating C. Council Tax Band B. 1249 sqft appx
For further information on this property please call 01582 317800 or e-mail enquiries@landdestateagents.co.uk






