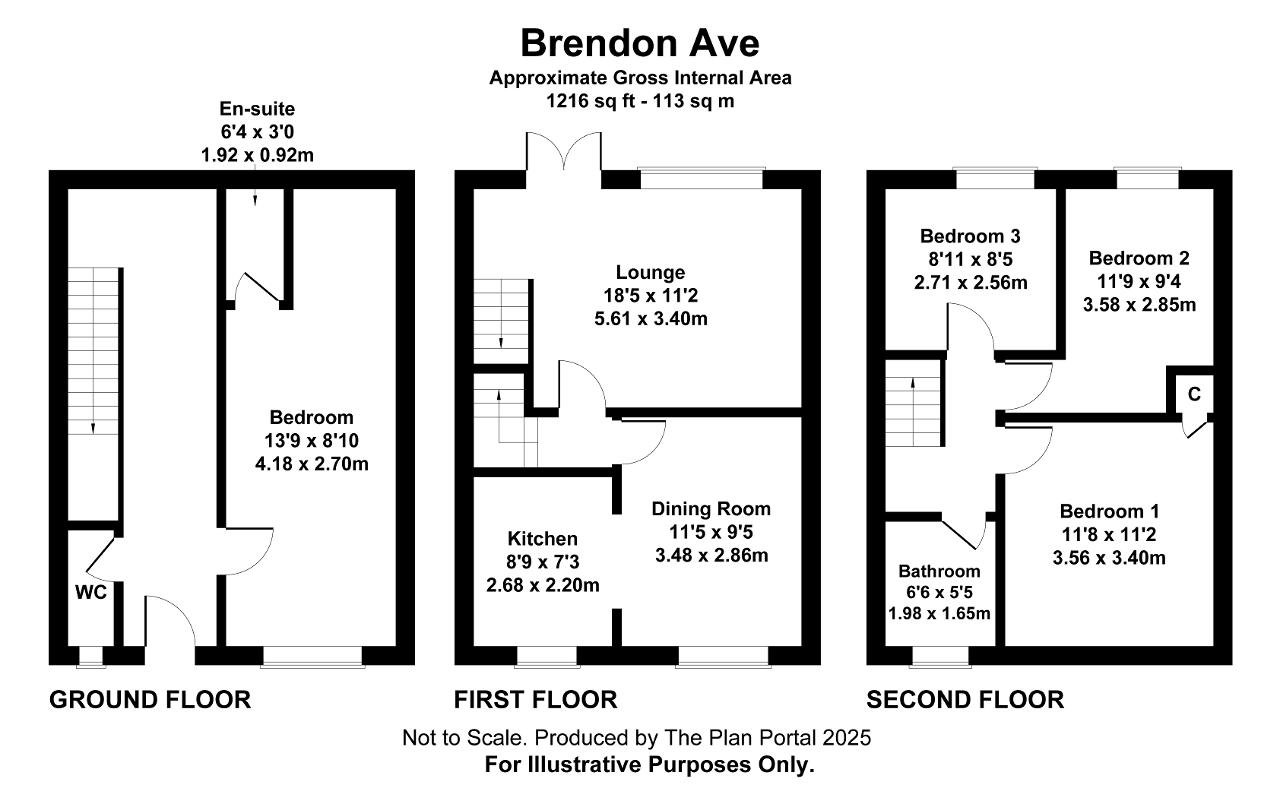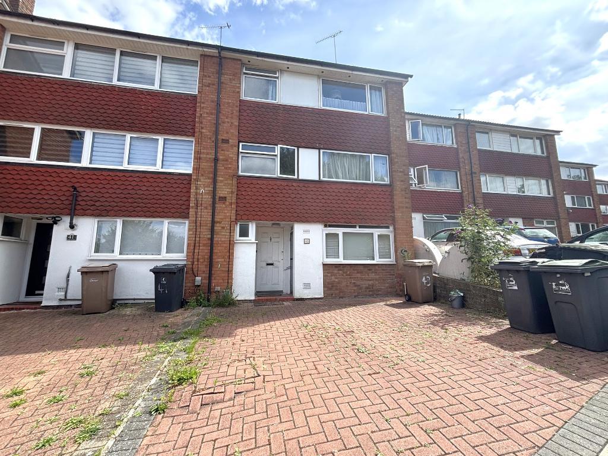
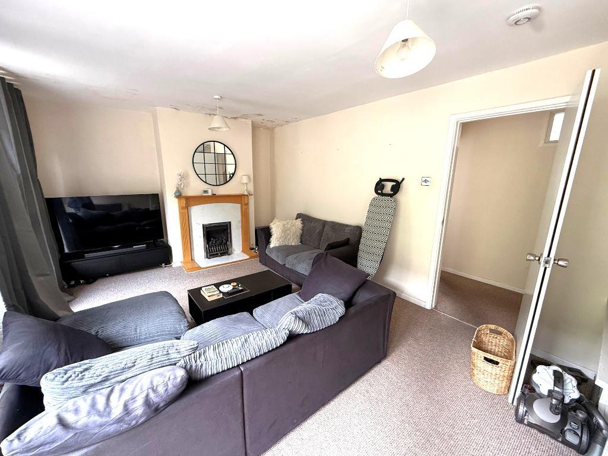
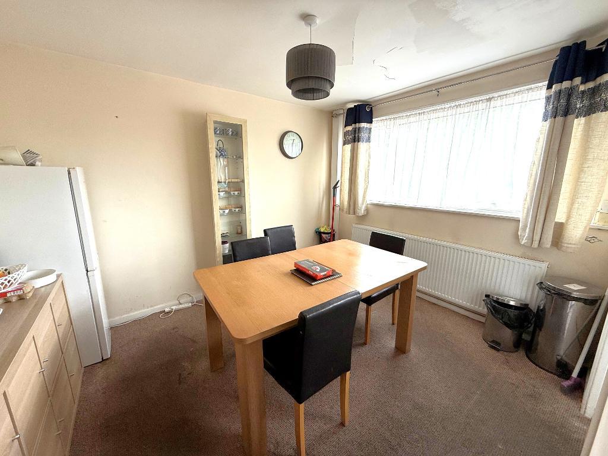
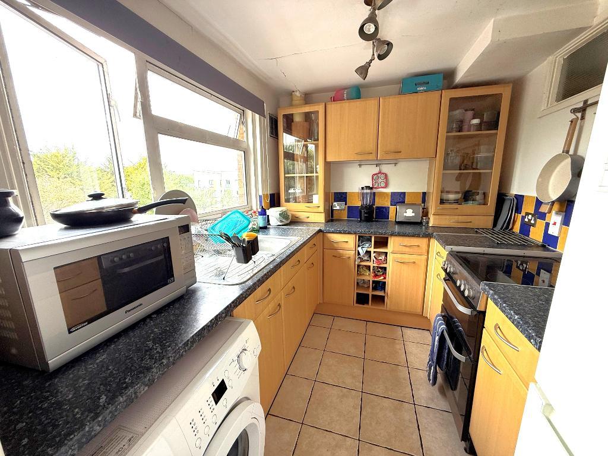
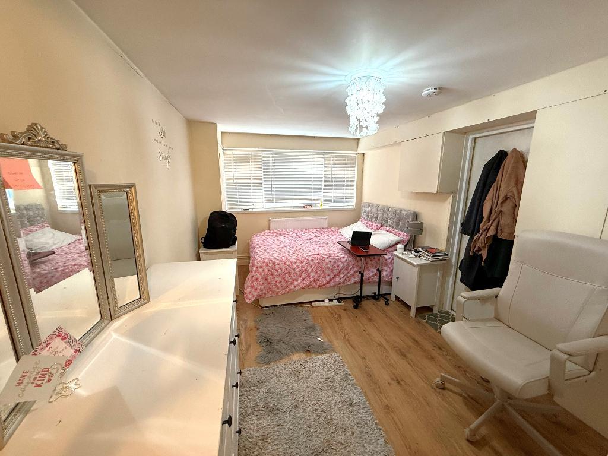
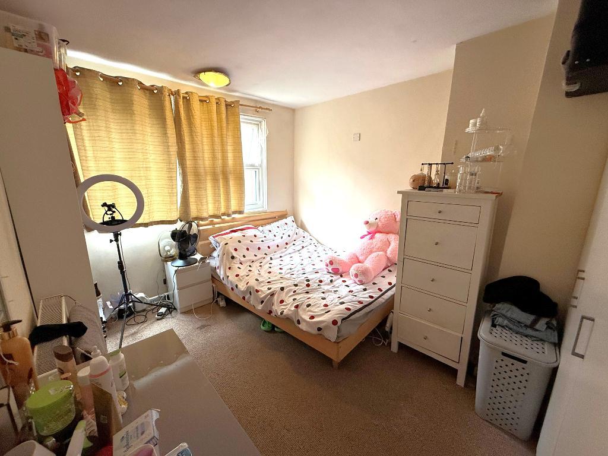
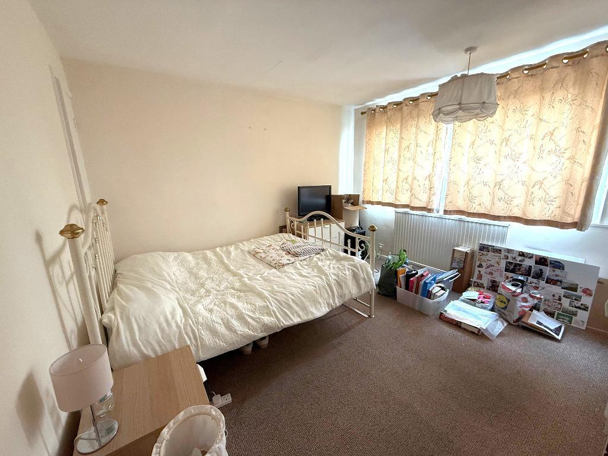
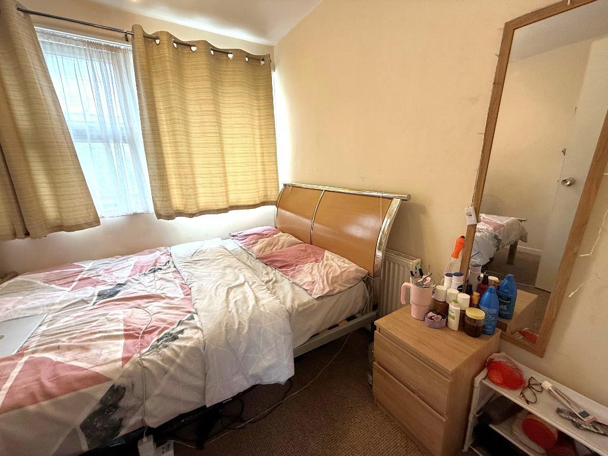
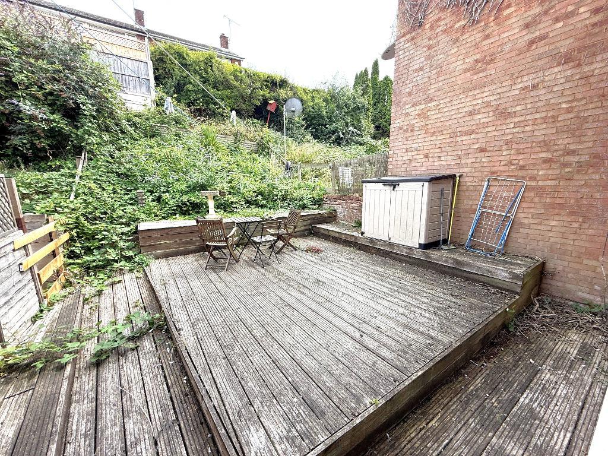
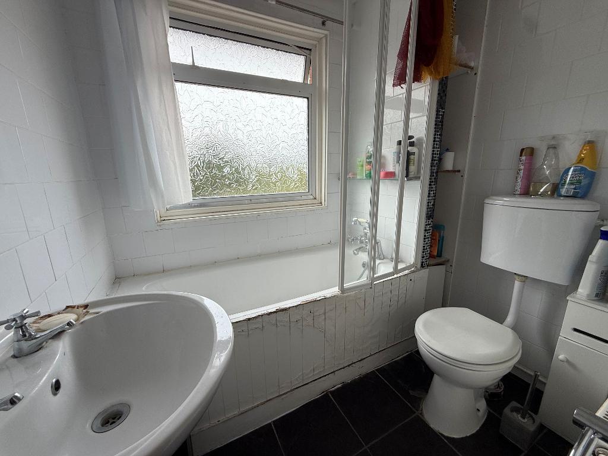
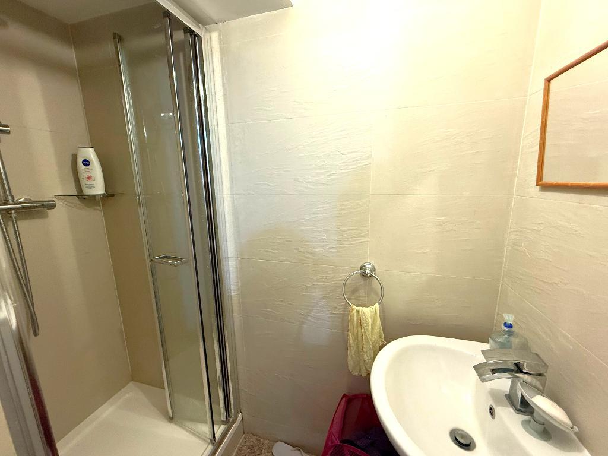
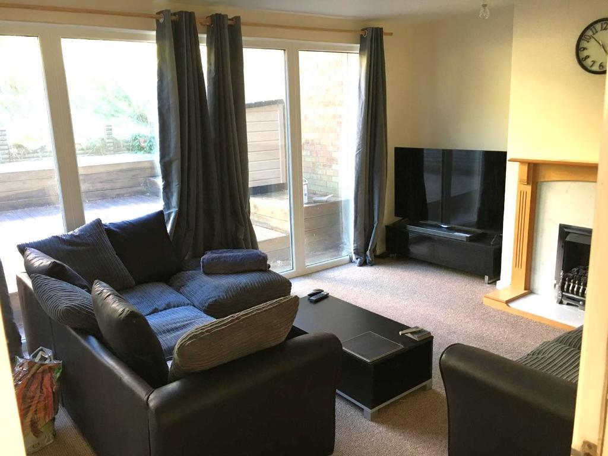
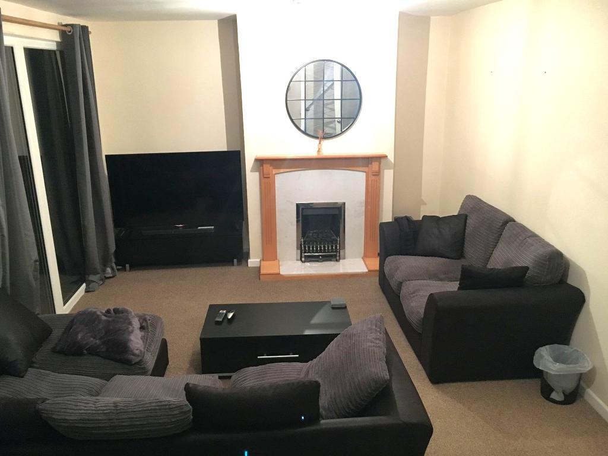
L&D ESTATE AGENTS are pleased to offer this four double bedroom terraced town house currently rented as individual room lets. All rooms are currently occupied providing a healthy return on investment. However should you require as a family home then this option is also available.
The property comprises from ; on the ground floor through the entrance hall, there is separate cloakroom and a double bedroom with its own ensuite shower room. On the first floor there is a separate lounge, dining room & kitchen. One of these reception rooms could be changed into a further bedroom if required. On the second floor there are three double bedrooms and a further bathroom. Externally there is a rear garden with decked patio area and off road parking to the front for a couple of vehicles.
Further benefits include gas central heating to radiators and double glazing throughout.
Entrance Hall - Composite front door, stairs to the first floor with understairs cupboard, radiator & tiled flooring
Cloakroom - Double glazed window to the front, low level wc, wash hand basin and fully tiled
Ground Floor Bedroom - 13' 8'' x 8' 10'' (4.18m x 2.7m) Double glazed window to the front, storage area, radiator and laminate flooring
Shower Room - 6' 3'' x 3' 0'' (1.92m x 0.92m) Extractor fan, low level wc, shower cubicle & tiled flooring
Dining Room - 11' 5'' x 9' 4'' (3.48m x 2.86m) Double glazed window to the front & radiator
Kitchen - 8' 9'' x 7' 2'' (2.68m x 2.2m) Double glazed window to the front, range of wall & base units, inset sink unit, electric cooker point, plumbing for washing machine, space for fridge/freezer & tiled flooring
Lounge - 18' 4'' x 11' 1'' (5.61m x 3.4m) Double glazed patio doors to the rear garden, double glazed windows to the rear, stairs to the second floor, feature fireplace & radiator
Bathroom - 6' 5'' x 5' 4'' (1.98m x 1.65m) Double glazed window to the front, three piece bathroom suite, radiator & tiled flooring
Bedroom 1 - 11' 8'' x 11' 1'' (3.56m x 3.4m) Double glazed window to the front, fitted wardrobes, built in cupboard & radiator
Bedroom 2 - 11' 8'' x 9' 3'' (3.58m x 2.83m) Double glazed window to the rear & radiator
Bedroom 3 - 8' 10'' x 8' 4'' (2.71m x 2.56m) Double glazed window to the rear & radiator
Rear Garden & Driveway - Decked patio area & driveway providing off road parking for a couple of vehicles
COUNCIL TAX BAND - C
EPC RATING - C
SCHOOL CATCHMENTS - CRAWLEY GREEN PRIMARY & QUEEN ELIZABETH HIGH SCHOOL
TOTAL AREA - APPX 1216 SQ FT - 113 SQM
APPX RENTAL INCOME - £1950 PCM
LOCATION:
Brendon Avenue is ideally situated in a popular residential area with excellent access to local amenities and transport links. Families will appreciate the strong selection of nearby schools, including Crawley Green Infant School, Wenlock CofE Academy, and Ramridge Primary all within walking distance and falling within the local catchment area. For secondary education, the property is within the catchment for Queen Elizabeth School and close to Stopsley High School and Chiltern Academy. Luton Airport Parkway station and the Luton DART offer fast connections to London and Luton Airport, making it ideal for commuters. The area also benefits from nearby parks, local shops, GP surgeries, and dental care, offering convenience and a family-friendly environment.
For further information on this property please call 01582 317800 or e-mail enquiries@landdestateagents.co.uk
