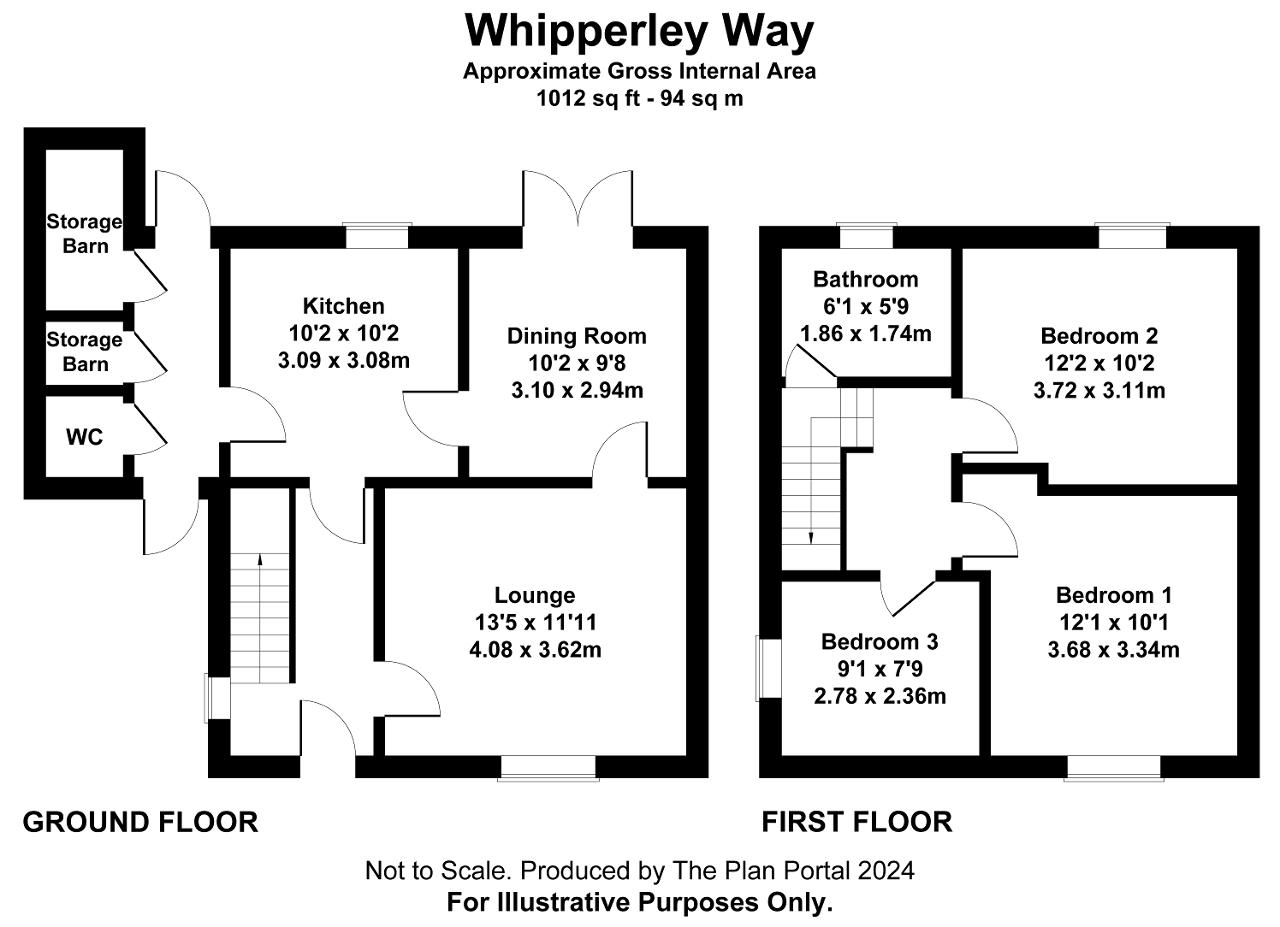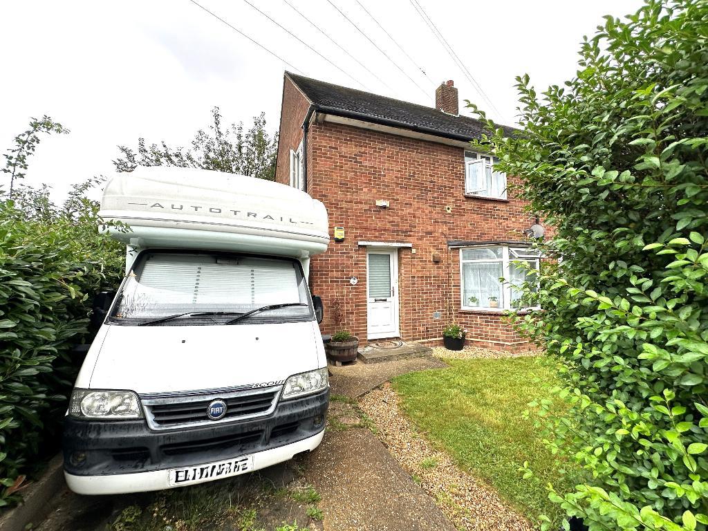
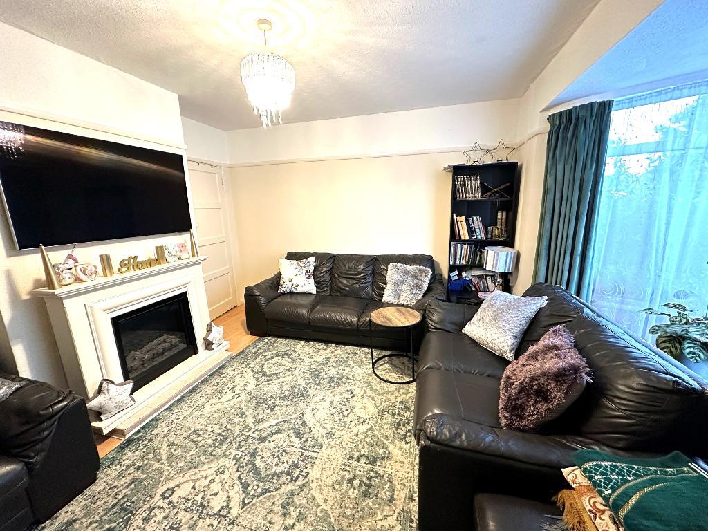
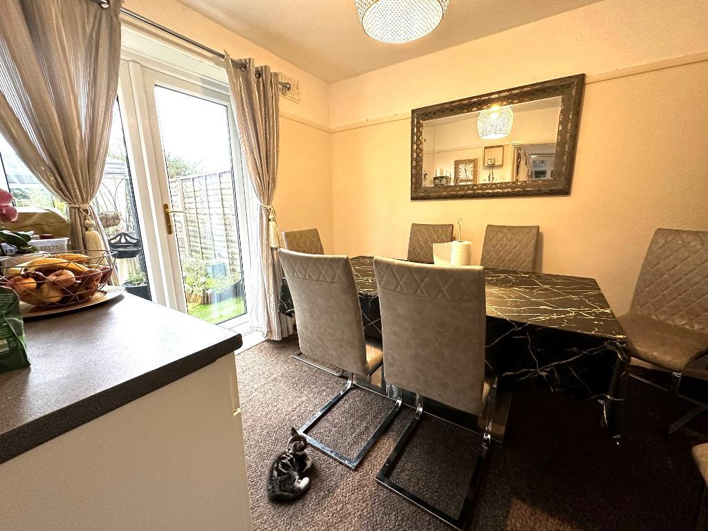
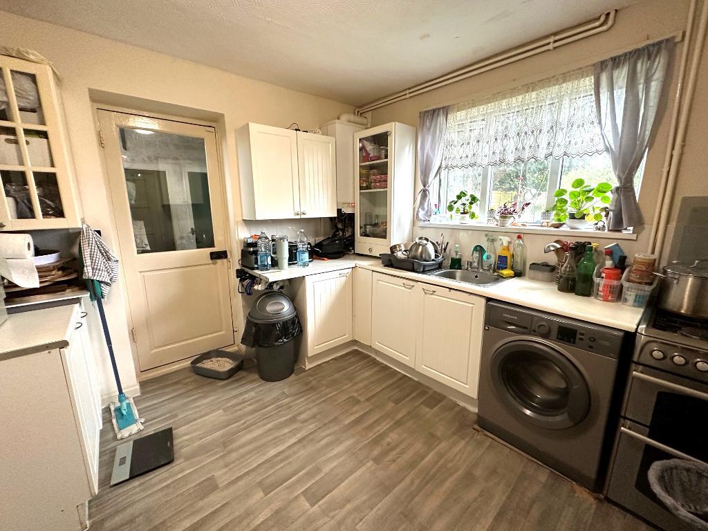
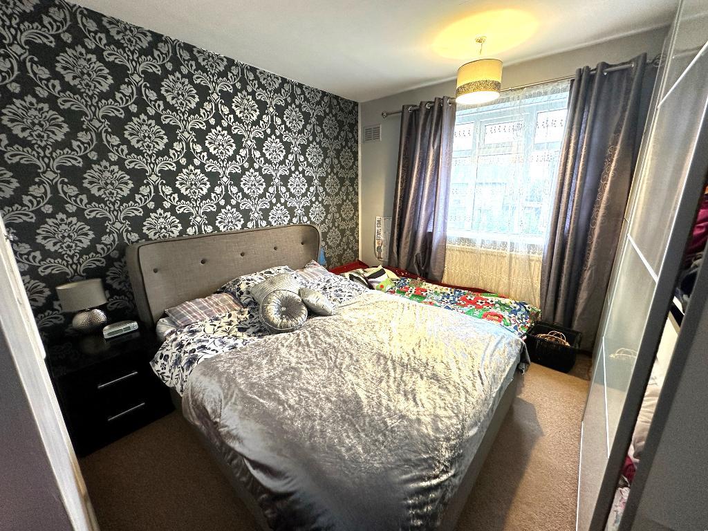
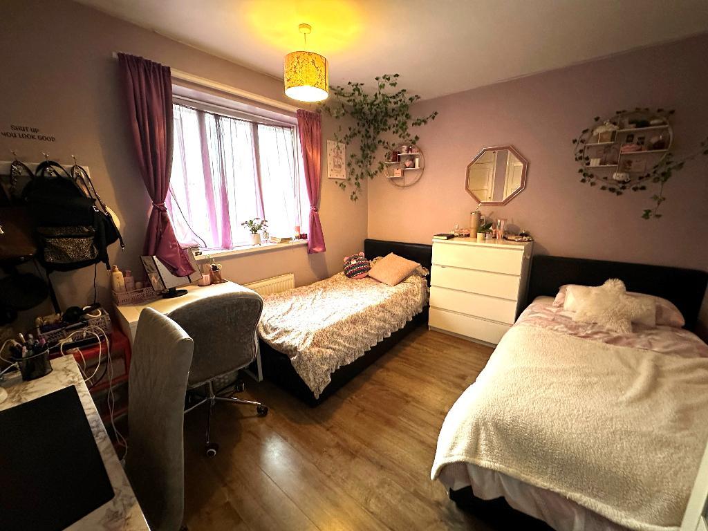
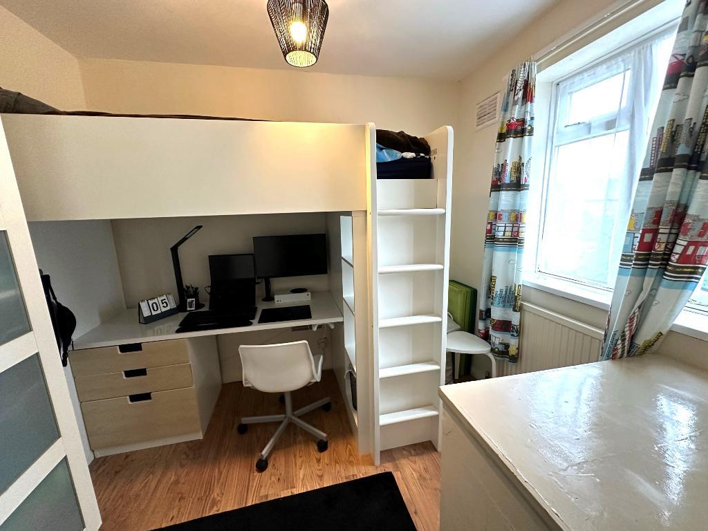
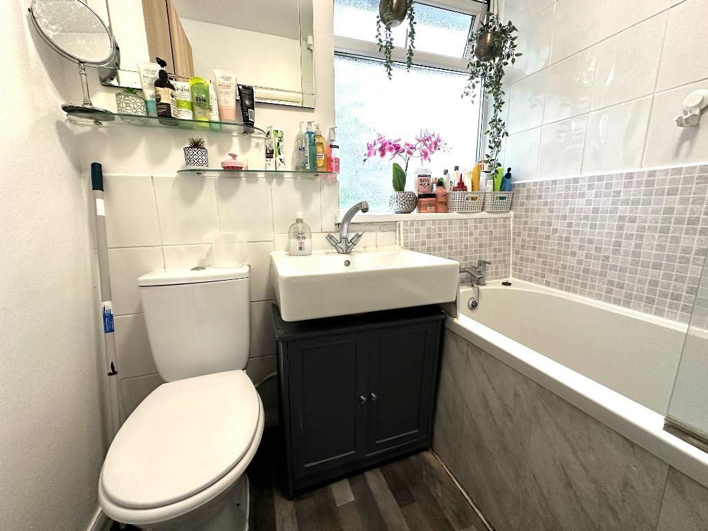
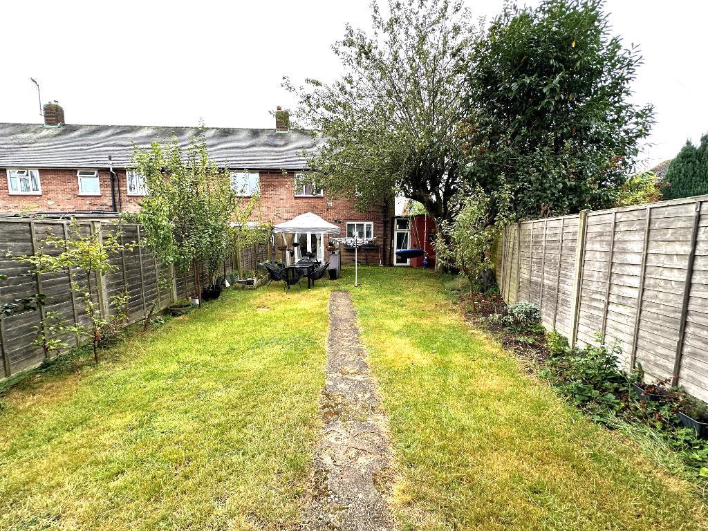
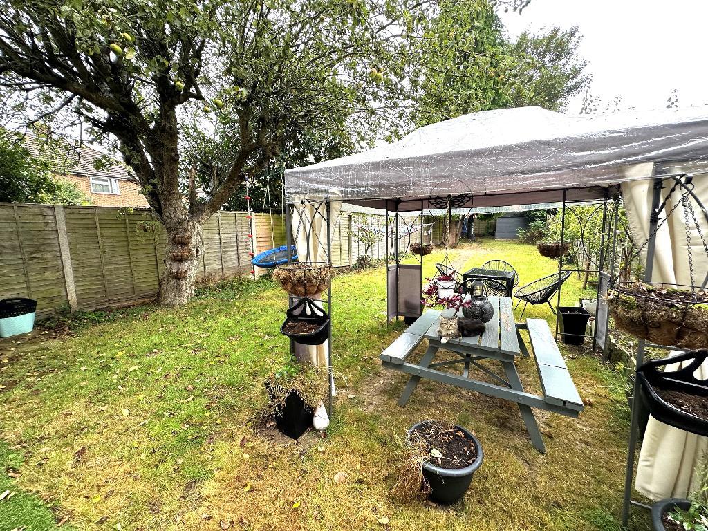
L&D ESTATE AGENTS are chosen to market this three bedroom end terraced property with SCOPE TO EXTEND STPP in the ever popular FARLEY HILL area of Luton and also comes with NO UPPER CHAIN complications. The property is well presented throughout and would make an ideal purchase for a first time buyer or for rental investment.
Further benefits include double glazing, gas central heating and off road parking.
The property briefly comprises from an entrance hall, lounge, dining room, kitchen, ground floor cloakroom, three well proportioned bedrooms, family bathroom, front & rear gardens and driveway.
Whipperley Way is situated just of Farley Hill Road in the sought after Farley Hill area of Luton. Local shops and amenities are all within walking distance as well as local schools which are Whipperley/Farley and The Stockwood Park Academy. Junction 10 of the M1 is also just a short drive away and also London Luton Airport and Luton mainline station with services to Bedford, London and beyond.
Entrance Hall - Double glazed front door, stairs to the first floor, under stairs cupboard, radiator and laminate flooring
Lounge - 13' 4'' x 11' 10'' (4.08m x 3.62m) Double glazed window to the front aspect, radiator and laminate flooring
Dining Room - 10' 2'' x 9' 7'' (3.1m x 2.94m) Double glazed patio doors to the rear garden and radiator
Kitchen - 10' 1'' x 10' 1'' (3.09m x 3.08m) Double glazed window to rear aspect, part wood aprt glazed door to utility area, range of wall & base level units, inset sink unit, plumbing for washing machine, gas cooker point, wall mounted boiler and laminate flooring
Utility Area - Doors to front & rear aspect, covered area with 2 storage barns and a separate wc
Landing - Double glazed window to the side aspect and hatch to loft
Family Bathroom - 6' 1'' x 5' 8'' (1.86m x 1.74m) Double glazed window to the rear aspect, three piece suite, extractor fan, radiator and vinyl flooring
Bedroom 1 - 12' 0'' x 10' 11'' (3.68m x 3.34m) Double glazed window to the front aspect, built in cupboard and radiator
Bedroom 2 - 12' 2'' x 10' 2'' (3.72m x 3.11m) Double glazed window to the rear aspect, built in cupboard, radiator and laminate flooring
Bedroom 3 - 9' 1'' x 7' 8'' (2.78m x 2.36m) Double glazed window to the side aspect, radiator and laminate flooring
Rear Garden - Laid to lawn, patio area and garden shed
Front Garden - Laid to lawn and driveway providing off road parking
COUNCIL TAX BAND - B
EPC RATING - C
TOTAL AREA - APPX 1012 SQ FT
SCHOOL CATCHMENTS - WHIPPERLEY/FARLEY PRIMARY & THE STOCKWOOD PARK ACADEMY
For further information on this property please call 01582 317800 or e-mail enquiries@landdestateagents.co.uk
