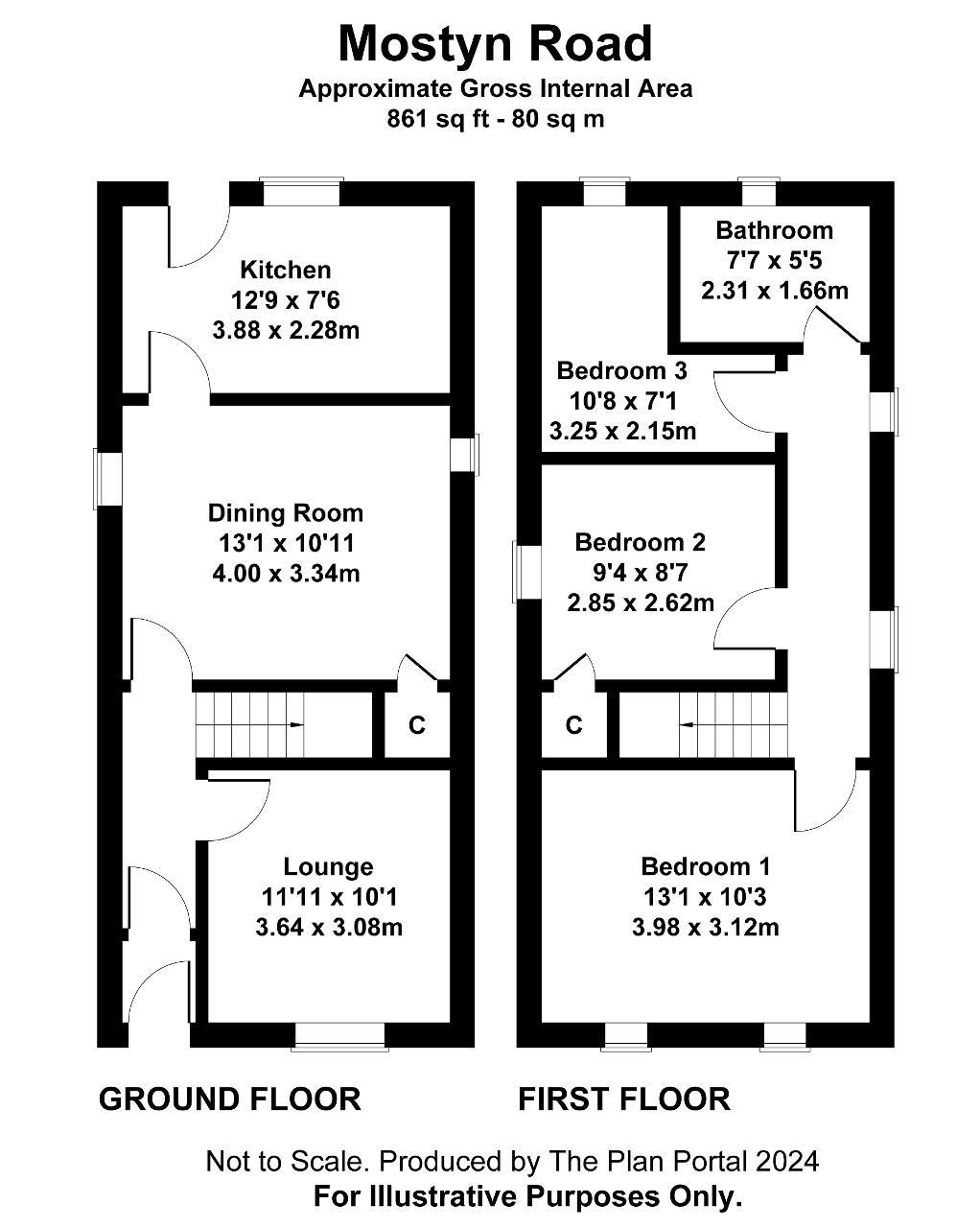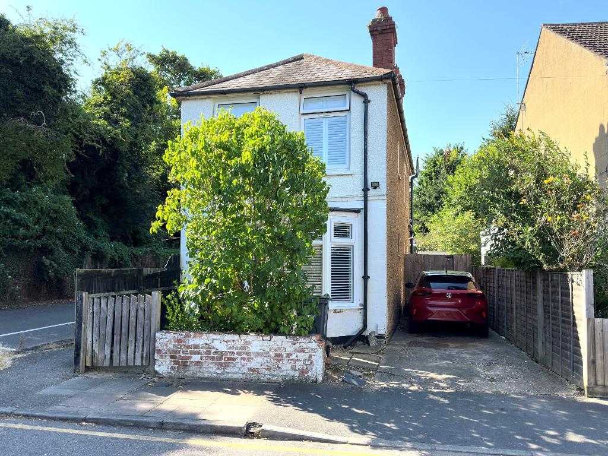
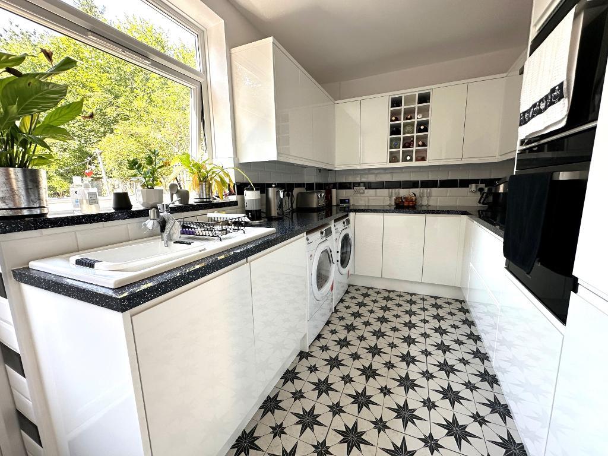
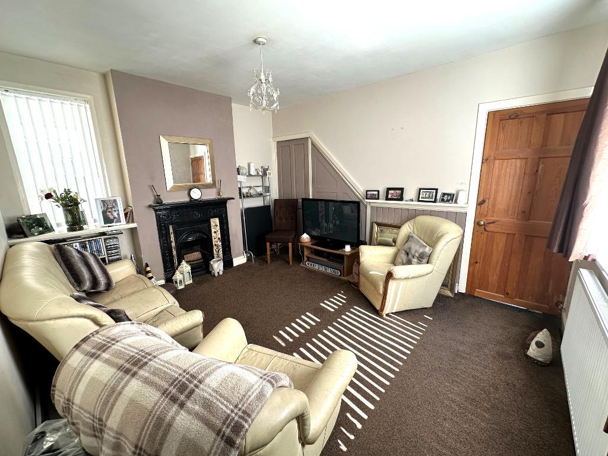
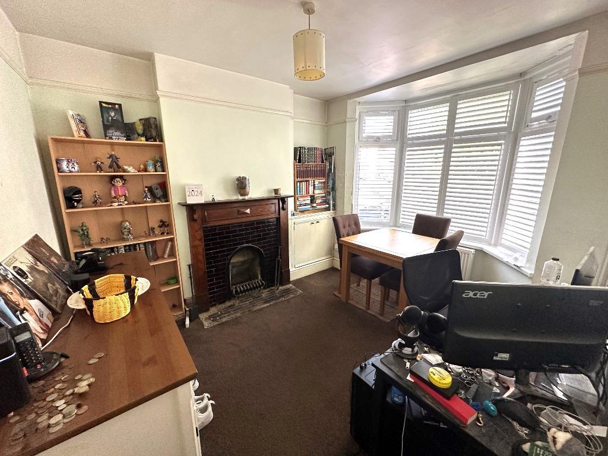
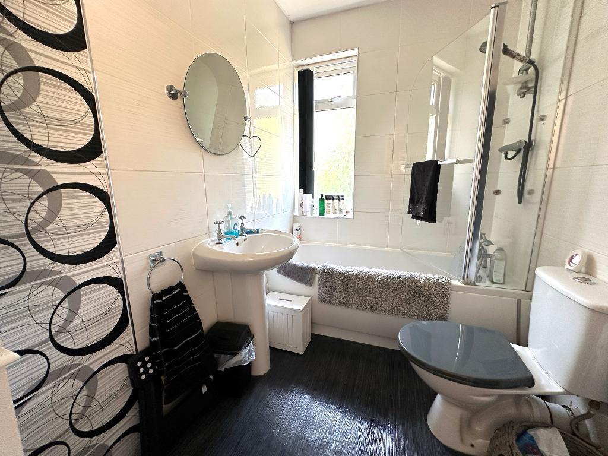
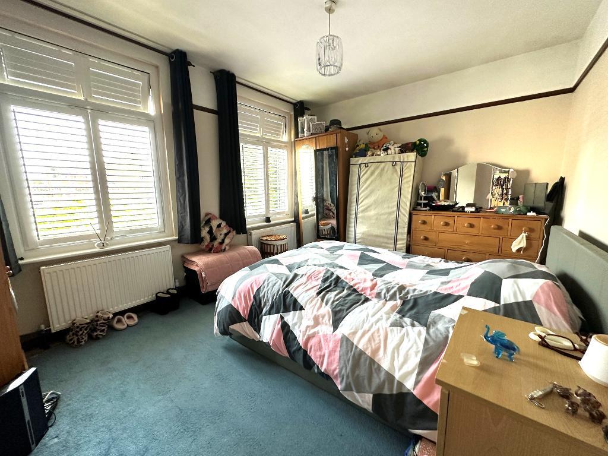
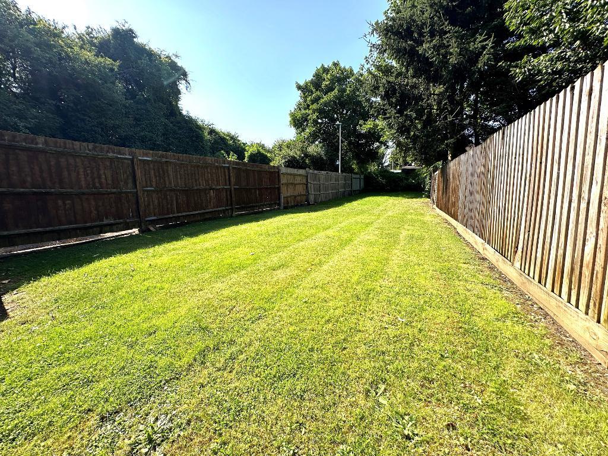
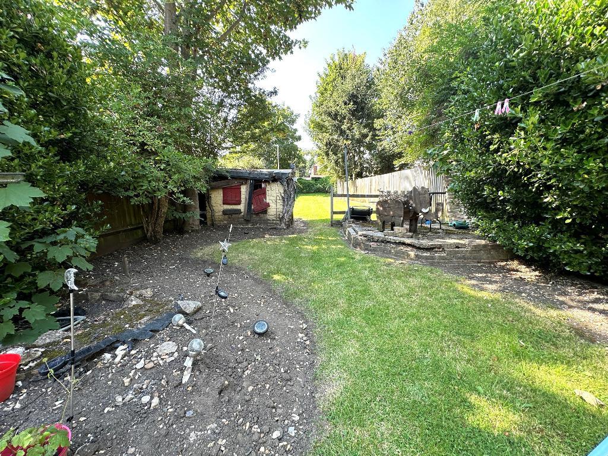
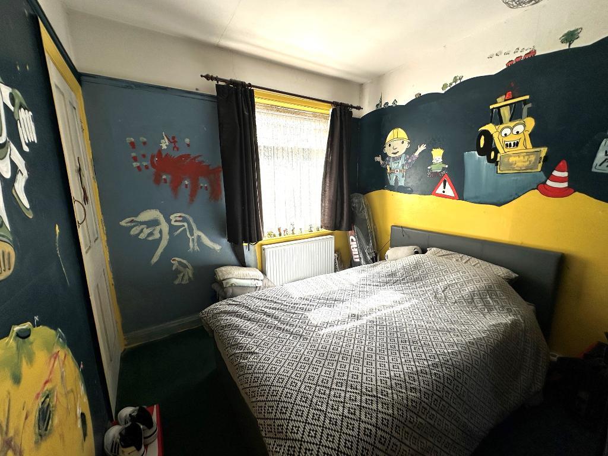
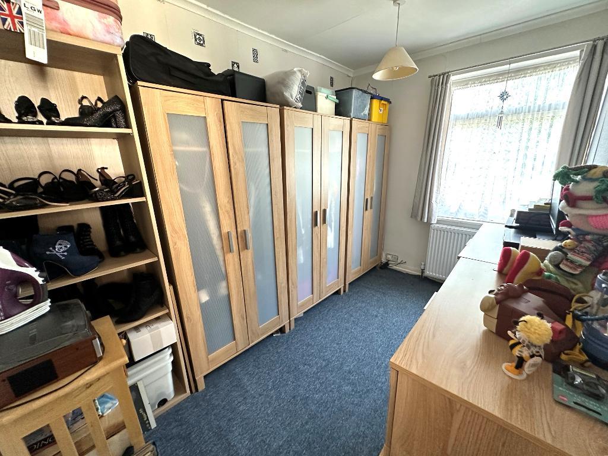
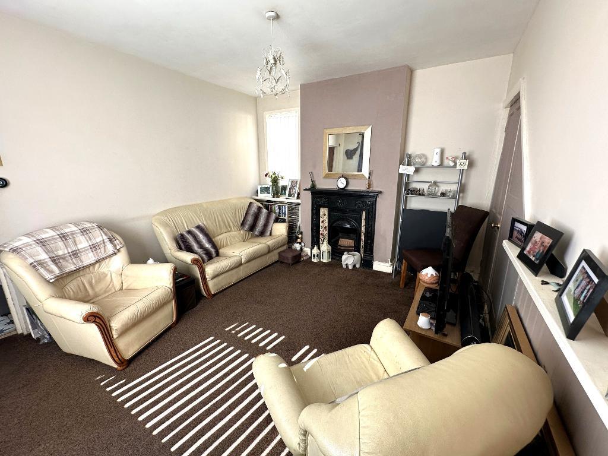
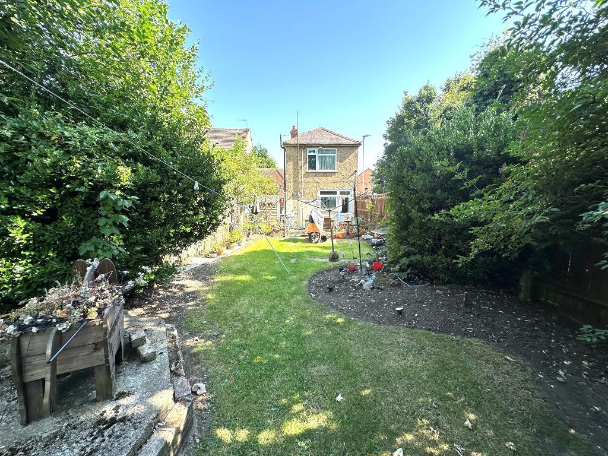
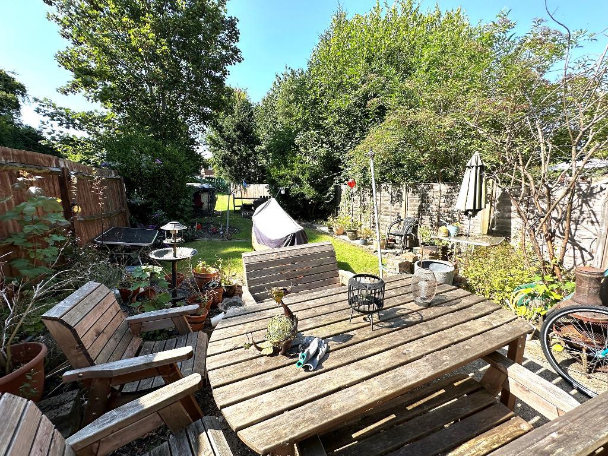
L&D ESTATE AGENTS are chosen to market this three bedroom DETACHED property in the EVER POPULAR Leagrave area of Luton. Ideally positioned for the COMMUTER BUYER due to its close proximity to Leagrave train station and the M1 motorway just a short drive away. The property has recently had a NEW KITCHEN re-fitted and a MODERNISED family bathroom as well as a NEW CENTRAL HEATING BOILER and radiators. There is AMPLE room to EXTEND STPP and has off road parking for 2 vehicles.
Mostyn Road is located just off Marsh Road in the popular Leagrave area of Luton which is ideal for the commuter buyer due to its close proximity to Leagrave train station serving London, Bedford and beyond as well as being a short drive to the M1 motorway. There is also an array of shops, supermarkets, eateries, banks and many other amenities, all located within walking distance, as well as as great school catchments including Norton Road primary and Icknield secondary.
Entrance Porch & Hall - Composite front door, laminate flooring, further wooden door, stairs to the first floor and radiator
Lounge - 11' 11'' x 10' 1'' (3.64m x 3.08m) Double glazed window to the front aspect, feature fireplace with gas point and radiator
Dining Room - 13' 1'' x 10' 11'' (4m x 3.34m) Double glazed windows to the side aspects, under stairs cupboard, feature fireplace with gas point and radiator
Kitchen - 12' 8'' x 7' 5'' (3.88m x 2.28m) Double glazed window to the rear aspect, double glazed door to the rear garden, range of wall & base level units, inset sink unit, plumbing for washing machine, integrated fridge/freezer, integrated dishwasher, built in oven & hob, wall mounted boiler, radiator and tiled flooring
Landing - Stained glass window & double glazed window to the side aspect
Bedroom 1 - 13' 0'' x 10' 2'' (3.98m x 3.12m) Double glazed windows to the front aspect and two radiators
Bedroom 2 - 9' 4'' x 8' 7'' (2.85m x 2.62m) Double glazed window to the side aspect, built in cupboard with hatch to loft and radiator
Bedroom 3 - 10' 7'' x 7' 0'' (3.25m x 2.15m) Double glazed window to the rear aspect and radiator
Family Bathroom - 7' 6'' x 5' 5'' (2.31m x 1.66m) Double glazed window to the rear aspect, three piece bathroom suite with shower, dual fuel heated towel rail, fully tiled and vinyl flooring
Rear Garden - Appx 150 ft in length, mainly laid to lawn, patio area, garden shed and gated side access
Front Garden - Pathway to the front door and driveway providing off road parking for 2 vehicles
EPC RATING - D
COUNCIL TAX BAND - C
APPX SQ FT
SCHOOL CATCHMENTS - NORTON RD PRIMARY & ICKNIELD SECONDARY
FURTHER PERMIT PARKING IS AVAILABLE FOR APPX £71 PER ANNUM
For further information on this property please call 01582 317800 or e-mail [email protected]
